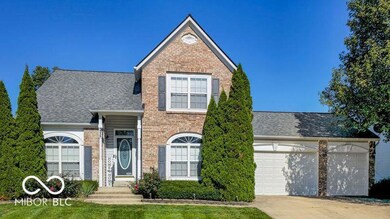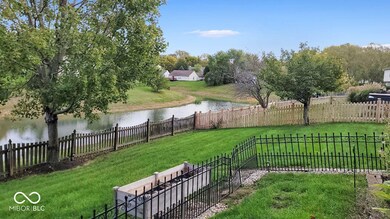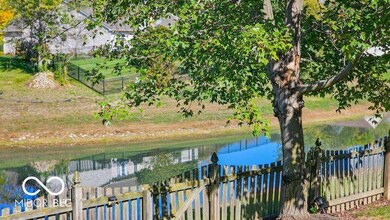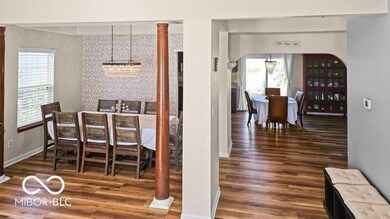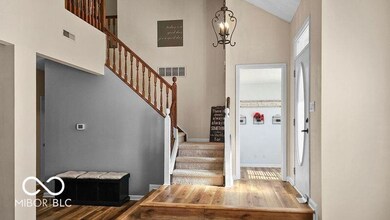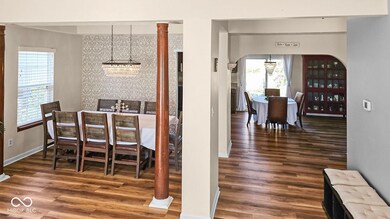
5358 Ripplingbrook Way Carmel, IN 46033
East Carmel NeighborhoodHighlights
- Marble Flooring
- Formal Dining Room
- Eat-In Kitchen
- Cherry Tree Elementary School Rated A
- 3 Car Attached Garage
- Wet Bar
About This Home
As of April 2025Spacious home in Carmel--voted May 2024 as the #1 best Suburb in America! Located just minutes from Downtown Carmel, this well-maintained home boasts a pond view, oversized master with spa tub, and a finished basement with in-law apartment: complete with living area, dining room, bonus room, and kitchenette! Relaxation to the max! Separate breakfast area with pond view. Master suite's seating area and spa-tub both have pond view. Enjoy your morning coffee on the deck, overlooking the water on a warm morning. And when it's chilly, enjoy the beautiful view and birdwatching, cuddled up by your cozy family room fireplace. Amazing home for entertaining!! Main floor with 2 dining areas, waterfront deck and large yard. Privacy for overnight guests in your basement apartment with wet bar, refrigerator, microwave and extra dining seating. Settle in soon and enjoy your new home by Christmas! Vaulted living room filled with natural light, a cozy, fully-fenced backyard, main level laundry and 3 car garage. Includes front-loading washer and dryer and all basement kitchenette appliances. Peaceful and friendly neighborhood. Very close to Carmel's top-ranked schools. Priced to sell, below market value. Won't last.
Last Agent to Sell the Property
Beycome Brokerage Realty LLC Brokerage Email: contact@beycome.com License #RB20001987 Listed on: 10/23/2024
Home Details
Home Type
- Single Family
Est. Annual Taxes
- $4,182
Year Built
- Built in 2000
HOA Fees
- $25 Monthly HOA Fees
Parking
- 3 Car Attached Garage
Home Design
- Brick Exterior Construction
- Block Foundation
- Vinyl Siding
Interior Spaces
- 2-Story Property
- Wet Bar
- Paddle Fans
- Family Room with Fireplace
- Formal Dining Room
- Marble Flooring
- Basement
Kitchen
- Eat-In Kitchen
- Gas Cooktop
- Range Hood
- Microwave
- Dishwasher
Bedrooms and Bathrooms
- 4 Bedrooms
- Walk-In Closet
Laundry
- Dryer
- Washer
Additional Features
- 8,276 Sq Ft Lot
- Electric Water Heater
Community Details
- Association Phone (317) 253-1401
- Spring Creek Subdivision
- Property managed by Ardsley Management/Laura Taylor
Listing and Financial Details
- Tax Lot 94
- Assessor Parcel Number 291022005033000018
- Seller Concessions Offered
Ownership History
Purchase Details
Home Financials for this Owner
Home Financials are based on the most recent Mortgage that was taken out on this home.Purchase Details
Home Financials for this Owner
Home Financials are based on the most recent Mortgage that was taken out on this home.Purchase Details
Home Financials for this Owner
Home Financials are based on the most recent Mortgage that was taken out on this home.Purchase Details
Similar Homes in the area
Home Values in the Area
Average Home Value in this Area
Purchase History
| Date | Type | Sale Price | Title Company |
|---|---|---|---|
| Deed | $435,000 | First American Title | |
| Warranty Deed | -- | Chicago Title Co Llc | |
| Warranty Deed | -- | None Available | |
| Interfamily Deed Transfer | -- | None Available |
Mortgage History
| Date | Status | Loan Amount | Loan Type |
|---|---|---|---|
| Open | $413,250 | New Conventional | |
| Closed | $413,250 | New Conventional | |
| Previous Owner | $245,600 | New Conventional | |
| Previous Owner | $172,000 | New Conventional | |
| Previous Owner | $206,807 | VA |
Property History
| Date | Event | Price | Change | Sq Ft Price |
|---|---|---|---|---|
| 04/01/2025 04/01/25 | Sold | $435,000 | -5.9% | $183 / Sq Ft |
| 02/24/2025 02/24/25 | Pending | -- | -- | -- |
| 10/23/2024 10/23/24 | For Sale | $462,500 | +50.7% | $194 / Sq Ft |
| 06/18/2018 06/18/18 | Sold | $307,000 | -1.0% | $95 / Sq Ft |
| 04/26/2018 04/26/18 | Pending | -- | -- | -- |
| 04/25/2018 04/25/18 | Price Changed | $310,000 | +3.7% | $96 / Sq Ft |
| 04/23/2018 04/23/18 | For Sale | $298,900 | 0.0% | $93 / Sq Ft |
| 03/10/2018 03/10/18 | Pending | -- | -- | -- |
| 03/08/2018 03/08/18 | For Sale | $298,900 | -- | $93 / Sq Ft |
Tax History Compared to Growth
Tax History
| Year | Tax Paid | Tax Assessment Tax Assessment Total Assessment is a certain percentage of the fair market value that is determined by local assessors to be the total taxable value of land and additions on the property. | Land | Improvement |
|---|---|---|---|---|
| 2024 | $4,183 | $425,300 | $93,800 | $331,500 |
| 2023 | $4,183 | $393,800 | $87,200 | $306,600 |
| 2022 | $3,859 | $338,200 | $87,200 | $251,000 |
| 2021 | $3,224 | $287,500 | $87,200 | $200,300 |
| 2020 | $3,294 | $292,600 | $87,200 | $205,400 |
| 2019 | $3,231 | $290,000 | $42,100 | $247,900 |
| 2018 | $2,735 | $254,800 | $42,100 | $212,700 |
| 2017 | $2,544 | $241,000 | $42,100 | $198,900 |
| 2016 | $2,485 | $234,700 | $42,100 | $192,600 |
| 2014 | $2,277 | $228,600 | $36,200 | $192,400 |
| 2013 | $2,277 | $219,500 | $36,200 | $183,300 |
Agents Affiliated with this Home
-

Seller's Agent in 2025
Steven Koleno
Beycome Brokerage Realty LLC
(312) 300-6768
1 in this area
11,238 Total Sales
-

Buyer's Agent in 2025
Kathryn Childress
F.C. Tucker Company
(317) 514-9170
3 in this area
74 Total Sales
-

Seller's Agent in 2018
Patti Parsons
Keller Williams Indpls Metro N
(317) 679-7308
4 in this area
55 Total Sales
-
L
Buyer's Agent in 2018
Libby Cyman
eXp Realty, LLC
Map
Source: MIBOR Broker Listing Cooperative®
MLS Number: 22008286
APN: 29-10-22-005-033.000-018
- 14018 Powder Dr
- 14082 Brazos Dr
- 5865 Osage Dr
- 5989 Ashmore Ln
- 14304 Woodfield Dr S
- 5251 Apache Moon
- 5857 Stone Pine Trail
- 6232 Strathaven Rd
- 6649 Braemar Ave S
- 6871 Adalene Ln
- 6882 Equality Blvd
- 5281 Ivy Hill Dr
- 6951 Antiquity Dr
- 13264 Penneagle Dr
- 13866 River Birch Way
- 14737 Macduff Dr
- 5299 Breakers Way
- 14754 Drayton Dr
- 13214 Dunwoody Ln
- 5775 Coopers Hawk Dr

