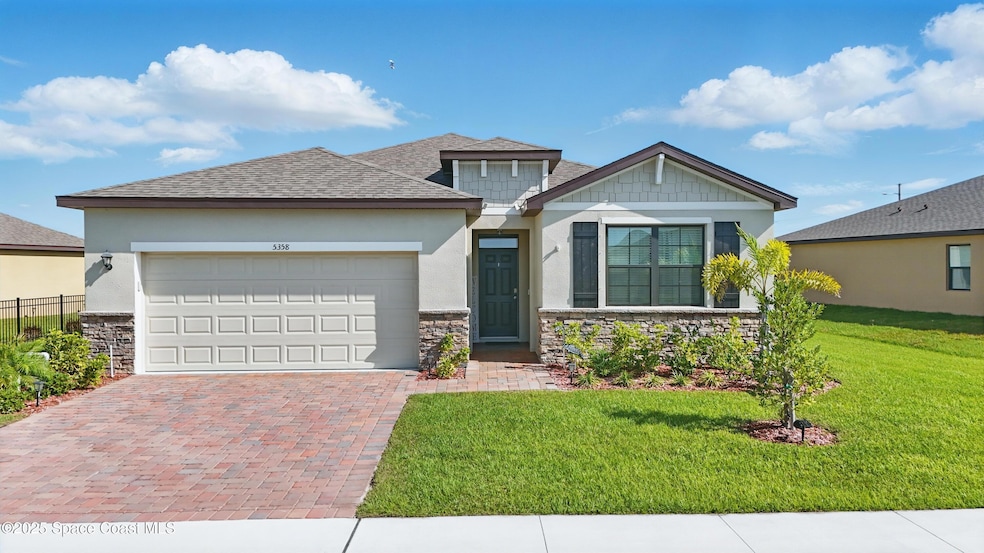
5358 Waterfall Place Grant-Valkaria, FL 32949
Grant-Valkaria NeighborhoodEstimated payment $2,233/month
Highlights
- Lake Front
- Gated Parking
- Open Floorplan
- Fitness Center
- Gated Community
- Clubhouse
About This Home
Don't miss this fully upgraded, move-in ready lakefront smart home in a gated community! With over 2,000 sq ft, 4 spacious bedrooms, walk-in closets, 2 full baths, and a split-bedroom design, this home offers comfort and privacy. Enjoy peaceful water and fountain views from the large covered lanai—perfect for entertaining! Features include high ceilings, stone elevation, 20x20 tile flooring, granite counters, walk-in pantry, open-concept kitchen, smart app controls, and a 2-car garage. Community amenities: resort-style pool, boat and RV storage, clubhouse, gym, game room, tennis court, pickle ball court and park. Close to hospitals and engineering companies like L3 Harris and Northrop Grumman. Ideally located between Palm Bay and Sebastian with easy access to I-95, beaches, and Vero Outlets. Low HOA and one of the lowest taxes in the County! Fully furnished available upon request. Enjoy Florida living at its finest in this beautiful, scenic, and secure setting!
Home Details
Home Type
- Single Family
Est. Annual Taxes
- $1,088
Year Built
- Built in 2024
Lot Details
- 8,276 Sq Ft Lot
- Lake Front
- Property fronts a private road
- East Facing Home
- Front and Back Yard Sprinklers
HOA Fees
- $81 Monthly HOA Fees
Parking
- 2 Car Garage
- Garage Door Opener
- Gated Parking
- On-Street Parking
Home Design
- Shingle Roof
- Concrete Siding
- Asphalt
Interior Spaces
- 2,034 Sq Ft Home
- 1-Story Property
- Open Floorplan
- Furniture Can Be Negotiated
- Ceiling Fan
- Entrance Foyer
- Living Room
- Dining Room
- Lake Views
Kitchen
- Convection Oven
- Electric Cooktop
- Microwave
- Dishwasher
- Kitchen Island
Flooring
- Carpet
- Concrete
- Tile
Bedrooms and Bathrooms
- 4 Bedrooms
- Dual Closets
- Walk-In Closet
- 2 Full Bathrooms
- Shower Only
Laundry
- Laundry Room
- Laundry on main level
- Dryer
- Washer
Home Security
- Security System Leased
- Smart Lights or Controls
- Smart Home
- Smart Locks
- Smart Thermostat
- Hurricane or Storm Shutters
- Carbon Monoxide Detectors
- Fire and Smoke Detector
Accessible Home Design
- Accessible Full Bathroom
- Accessible Bathroom
- Visitor Bathroom
- Accessible Bedroom
- Accessible Common Area
- Accessible Kitchen
- Kitchen Appliances
- Accessible Hallway
- Accessible Closets
- Accessible Washer and Dryer
- Accessible Doors
- Level Entry For Accessibility
- Accessible Entrance
- Accessible Electrical and Environmental Controls
Eco-Friendly Details
- Energy-Efficient Appliances
- Energy-Efficient Windows
- Energy-Efficient Construction
- Energy-Efficient Lighting
- Energy-Efficient Insulation
- Energy-Efficient Doors
- Energy-Efficient Roof
- Energy-Efficient Thermostat
Outdoor Features
- Covered Patio or Porch
Schools
- Sunrise Elementary School
- Stone Middle School
- Bayside High School
Utilities
- Central Heating and Cooling System
- Geothermal Heating and Cooling
- High-Efficiency Water Heater
- Cable TV Available
Listing and Financial Details
- Assessor Parcel Number 30-38-03-Xy-0000d.0-0005.00
Community Details
Overview
- Crystal Bay Association
- Crystal Bay Phase One A Replat Subdivision
Recreation
- Pickleball Courts
- Fitness Center
- Community Pool
- Dog Park
Additional Features
- Clubhouse
- Gated Community
Map
Home Values in the Area
Average Home Value in this Area
Tax History
| Year | Tax Paid | Tax Assessment Tax Assessment Total Assessment is a certain percentage of the fair market value that is determined by local assessors to be the total taxable value of land and additions on the property. | Land | Improvement |
|---|---|---|---|---|
| 2024 | $765 | $50,000 | -- | -- |
| 2023 | $765 | $60,000 | $0 | $0 |
| 2022 | $642 | $50,000 | $0 | $0 |
| 2021 | $160 | $11,500 | $11,500 | $0 |
Property History
| Date | Event | Price | Change | Sq Ft Price |
|---|---|---|---|---|
| 07/01/2025 07/01/25 | Price Changed | $379,000 | -2.1% | $186 / Sq Ft |
| 06/18/2025 06/18/25 | For Sale | $387,000 | +1.1% | $190 / Sq Ft |
| 07/19/2024 07/19/24 | Sold | $382,775 | -2.5% | $188 / Sq Ft |
| 04/15/2024 04/15/24 | Pending | -- | -- | -- |
| 03/25/2024 03/25/24 | For Sale | $392,775 | -- | $193 / Sq Ft |
Purchase History
| Date | Type | Sale Price | Title Company |
|---|---|---|---|
| Special Warranty Deed | $382,775 | Dhi Title Of Florida |
Mortgage History
| Date | Status | Loan Amount | Loan Type |
|---|---|---|---|
| Open | $158,275 | New Conventional |
Similar Homes in the area
Source: Space Coast MLS (Space Coast Association of REALTORS®)
MLS Number: 1043972
APN: 30-38-03-XY-0000D.0-0005.00
- Madison Plan at Crystal Bay - Estates
- Denton Plan at Crystal Bay - Estates
- Elm Royale Plan at Crystal Bay - Estates
- Redbud Plan at Crystal Bay - Estates
- Elm II Plan at Crystal Bay - Estates
- 5197 Marble St
- 715 Gladiolus Dr
- 729 Gladiolus Dr
- 714 Amaryllis Dr
- 701 Gladiolus Dr
- 7162 Tigereye Way
- 104 Caladium Ct Unit 2
- 717 Wedelia Dr
- 719 Wedelia Dr
- 000 Unknown Rd
- 5093 Alabaster Dr
- 5083 Alabaster Dr
- 7112 Blue Shore Rd
- 748 Gladiolus Dr
- 7181 Blue Shore Rd
- 7144 Topaz Dr
- 7459 Tourmaline Dr
- 812 Oleander Cir
- 886 Pecan Cir
- 311 Egret Cir
- 1126 Barefoot Cir
- 709 Lark Dr
- 1204 Calusa Dr
- 5845 Garretts Rd
- 135 Aquarina Blvd
- 808 Aquarina Blvd
- 117 Caledonia Dr
- 7647 Kiawah Way
- 335 Arrowhead Ln
- 110 Warsteiner Way Unit 204
- 130 Warsteiner Way Unit 204
- 130 Warsteiner Way Unit 401
- 140 Warsteiner Way Unit 204
- 8517 S Highway A1a
- 8519 S Highway A1a






