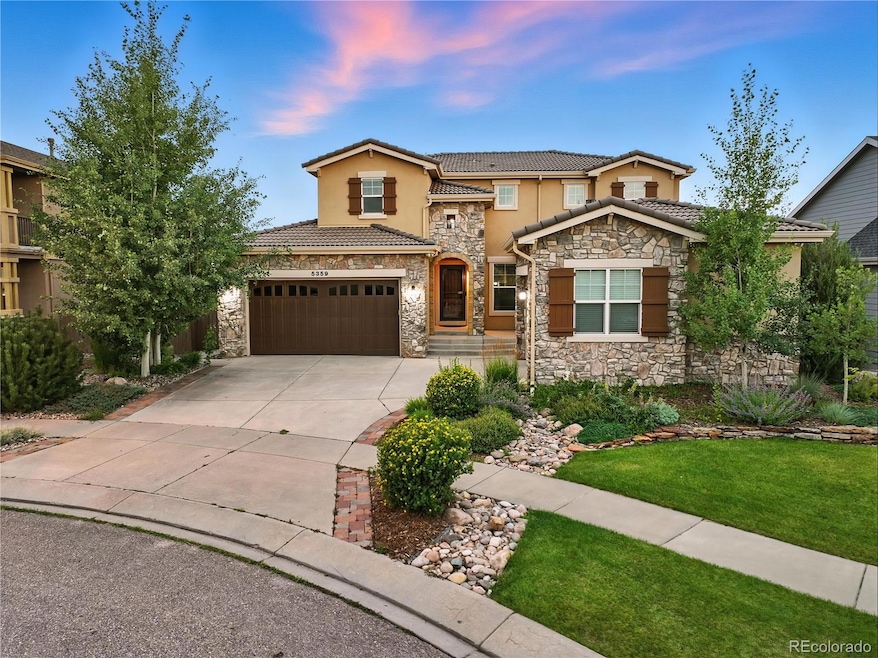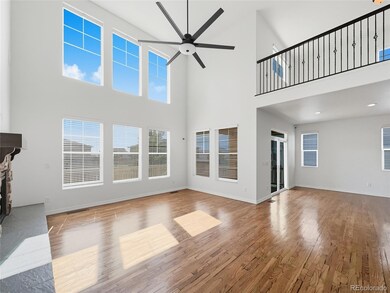5359 Mount Cutler Ct Colorado Springs, CO 80924
Wolf Ranch NeighborhoodEstimated payment $4,603/month
Highlights
- Fitness Center
- Home Theater
- Mountain View
- Pine Creek High School Rated A
- Primary Bedroom Suite
- Clubhouse
About This Home
Immaculate and rare 6 bedroom home in a quiet cul-de-sac within walking distance to schools AND with Pikes Peak views from your covered and extended back deck. Before even entering the home, the mature landscape with large aspen trees and lush front lawn welcome you immediately. Once inside, you have line of site to the separated dining room, gourmet kitchen, and expansive great room, but also a feel of separation for each space that gives a sense of togetherness within the home. Custom stained hardwood floors flow throughout the main level where you have a customized dining room with stylish, yet understated wallpaper. The gourmet kitchen comes with a large island that can seat four, granite countertops, stainless steel appliances, and an upgraded custom backsplash. The kitchen flows into a breakfast nook that has sliders to the covered deck that overlooks the front range and large backyard with a customized patio that includes an outdoor stone fireplace. The great room has a wall of windows that bring in the natural light and a fireplace for those cozy nights. The large primary on the main level has a 5-piece spa bath with a 3-sided fireplace that could be enjoyed from bed or the tub. Also on the main level is a perfectly situated office that has its own private access from the front stoop -- perfect opportunity for an in-home business. Upstairs are 3 generously sized bedrooms with a loft that would be perfect for a separate hangout or homework section from the great room below. Downstairs, the basement is an entertainers dream with a custom alder wood bar, cozy movie room with built-ins, and two additional bedrooms and bathroom. In addition to this home being a gem, it's located in the highly desirable Cordera neighborhood that is also home an award winning school district. Neighborhood amenities include a play and lap pool, exercise room with childcare options, neighborhood summer events, as well as all within a five minute drive to restaurants and shopping.
Listing Agent
Engel & Voelkers Castle Pines Brokerage Email: terri.browning@evrealestate.com,719-659-8210 License #100092297 Listed on: 07/17/2025
Co-Listing Agent
Engel & Voelkers Castle Pines Brokerage Email: terri.browning@evrealestate.com,719-659-8210 License #100078239
Home Details
Home Type
- Single Family
Est. Annual Taxes
- $3,373
Year Built
- Built in 2013
Lot Details
- 8,137 Sq Ft Lot
- Cul-De-Sac
- Partially Fenced Property
- Landscaped
- Level Lot
- Irrigation
- Property is zoned PUD
HOA Fees
- $114 Monthly HOA Fees
Parking
- 3 Car Attached Garage
Home Design
- Frame Construction
- Spanish Tile Roof
Interior Spaces
- 2-Story Property
- Wet Bar
- Built-In Features
- Vaulted Ceiling
- Ceiling Fan
- Gas Fireplace
- Window Treatments
- Living Room with Fireplace
- 3 Fireplaces
- Dining Room
- Home Theater
- Home Office
- Loft
- Wood Flooring
- Mountain Views
Kitchen
- Breakfast Area or Nook
- Kitchen Island
- Granite Countertops
Bedrooms and Bathrooms
- Fireplace in Primary Bedroom
- Primary Bedroom Suite
- Walk-In Closet
Finished Basement
- Fireplace in Basement
- 2 Bedrooms in Basement
Outdoor Features
- Deck
- Covered Patio or Porch
Schools
- Chinook Trail Elementary And Middle School
- Pine Creek High School
Utilities
- Forced Air Heating and Cooling System
- High Speed Internet
Listing and Financial Details
- Exclusions: Sellers personal property
- Assessor Parcel Number 62253-10-075
Community Details
Overview
- Association fees include trash
- Cordera Association, Phone Number (719) 260-4546
- Built by Campbell Homes
- Cordera Subdivision, Steinbeck Floorplan
Amenities
- Clubhouse
Recreation
- Community Playground
- Fitness Center
- Community Pool
Map
Home Values in the Area
Average Home Value in this Area
Tax History
| Year | Tax Paid | Tax Assessment Tax Assessment Total Assessment is a certain percentage of the fair market value that is determined by local assessors to be the total taxable value of land and additions on the property. | Land | Improvement |
|---|---|---|---|---|
| 2025 | $3,373 | $62,660 | -- | -- |
| 2024 | $3,379 | $59,810 | $8,840 | $50,970 |
| 2022 | $2,826 | $42,710 | $8,130 | $34,580 |
| 2021 | $3,338 | $43,950 | $8,370 | $35,580 |
| 2020 | $3,672 | $40,970 | $7,260 | $33,710 |
| 2019 | $3,639 | $40,970 | $7,260 | $33,710 |
| 2018 | $3,583 | $39,660 | $5,390 | $34,270 |
| 2017 | $3,574 | $39,660 | $5,390 | $34,270 |
| 2016 | $3,584 | $39,700 | $5,870 | $33,830 |
| 2015 | $3,580 | $39,700 | $5,870 | $33,830 |
| 2014 | $3,417 | $37,810 | $5,600 | $32,210 |
Property History
| Date | Event | Price | List to Sale | Price per Sq Ft |
|---|---|---|---|---|
| 11/07/2025 11/07/25 | Price Changed | $799,900 | -5.3% | $167 / Sq Ft |
| 10/31/2025 10/31/25 | Price Changed | $845,000 | 0.0% | $177 / Sq Ft |
| 10/31/2025 10/31/25 | For Sale | $845,000 | -11.0% | $177 / Sq Ft |
| 07/17/2025 07/17/25 | Off Market | $949,900 | -- | -- |
Purchase History
| Date | Type | Sale Price | Title Company |
|---|---|---|---|
| Quit Claim Deed | -- | None Available | |
| Warranty Deed | $547,600 | Empire Title Co Springs Llc |
Mortgage History
| Date | Status | Loan Amount | Loan Type |
|---|---|---|---|
| Previous Owner | $438,056 | New Conventional |
Source: REcolorado®
MLS Number: 2844102
APN: 62253-10-075
- 5716 Marlee Dr
- 5218 Eldorado Canyon Ct
- 10090 Manhattan Dr
- 5466 Gansevoort Dr
- 5456 Gansevoort Dr
- 5485 Gansevoort Dr
- 10112 Thrive Ln
- 10025 Waterton Canyon Way
- 7389 Knapp Dr
- 10137 Waterton Canyon Way
- 10151 Waterton Canyon Way
- 10247 Finn Dr
- 10270 Ravenclaw Dr
- 4901 Rainbow Gulch Trail
- 10276 Kentwood Dr
- 4911 Pearl Lake Way
- 6293 Deco Dr
- 5373 Janga Dr
- 4932 Sand Canyon Trail
- 6334 Kinetic Ln
- 5230 Janga Dr
- 9520 Antora Grove
- 4946 Olympus Dr
- 4610 Nautilus Peak View
- 9246 Grand Cordera Pkwy
- 9170 Crowne Springs View
- 8545 Country Creek Trail
- 8714 Vaunt Ct
- 4433N Carefree
- 8659 Chancellor Dr Unit King Bedroom
- 8226 Wilmington Dr
- 6440 Rolling Creek Dr
- 10271 Murmuring Pine Ct
- 5975 Karst Heights
- 8175 Camfield Cir
- 3296 Greenmoor Ct
- 7816 French Rd
- 7740 Rustic Trl Loop
- 7920 Camfield Cir
- 11020 Echo Canyon Dr







