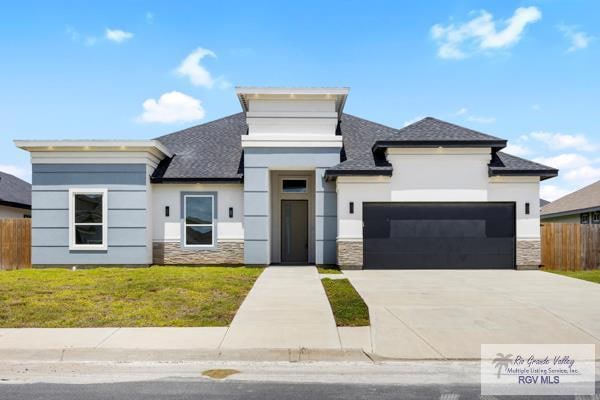
5359 Sidekick Ave Brownsville, TX 78526
East Brownsville NeighborhoodEstimated payment $2,431/month
Total Views
2,923
4
Beds
3.5
Baths
2,308
Sq Ft
$163
Price per Sq Ft
Highlights
- New Construction
- No HOA
- Double Pane Windows
- Rancho Verde Elementary School Rated A
- Covered Patio or Porch
- Walk-In Closet
About This Home
Welcome to this new construction home featuring an open concept layout, 4 bedrooms, 3.5 baths, and spacious living area. Ideally situated near shopping centers and hospital. This home offers the perfect blend of comfort, space, and convenience.
Listing Agent
Access Realty RGV Brokerage Phone: 9568671565 License #TREC # 0805330 Listed on: 06/25/2025
Home Details
Home Type
- Single Family
Year Built
- Built in 2023 | New Construction
Lot Details
- 7,700 Sq Ft Lot
- Privacy Fence
Parking
- 1 Car Garage
Home Design
- Slab Foundation
- Composition Roof
- Stucco
Interior Spaces
- 2,308 Sq Ft Home
- 1-Story Property
- Ceiling Fan
- Double Pane Windows
- Tile Flooring
- Fire and Smoke Detector
Bedrooms and Bathrooms
- 4 Bedrooms
- Walk-In Closet
Outdoor Features
- Covered Patio or Porch
Schools
- Los Fresnos Elementary And Middle School
- Los Fresnos High School
Utilities
- Central Heating and Cooling System
- Electric Water Heater
Community Details
- No Home Owners Association
- Cross Country Trail Subdivision
Listing and Financial Details
- Home warranty included in the sale of the property
Map
Create a Home Valuation Report for This Property
The Home Valuation Report is an in-depth analysis detailing your home's value as well as a comparison with similar homes in the area
Home Values in the Area
Average Home Value in this Area
Property History
| Date | Event | Price | Change | Sq Ft Price |
|---|---|---|---|---|
| 06/25/2025 06/25/25 | For Sale | $376,999 | -- | $163 / Sq Ft |
Source: Rio Grande Valley Multiple Listing Service
Similar Homes in the area
Source: Rio Grande Valley Multiple Listing Service
MLS Number: 29766287
Nearby Homes
- 5343 Sidekick Ave
- 5255 Tumbleweed Ct
- 5559 Rawhide Dr
- 5233 Sagebrush Rd
- 5303 Tumbleweed Ct
- 5691 Buckeye Ct
- 5638 Buckeye Ct
- 6108 MacKenna Dr
- 6168 MacKenna Dr
- 6296 Polanco Dr
- 6156 MacKenna Dr
- 6014 Twin Cir
- 6160 MacKenna Dr
- 6107 W Palm St
- 6602 Zoe Dr
- 6121 MacKenna Dr
- 6205 MacKenna Dr
- 5623 Whisperwind Way
- 6020 Rusty Nail Dr
- 5662 Rustic Manor Dr
- 5634 Buckeye Ct
- 5160 MacKenna Dr
- 6415 Paola St
- 5712 Abbey Ct Unit A
- 5156 Sugar Mill Rd
- 6870 Stone Oak Dr
- 6834 Stone Oak
- 6755 Golden Cove Dr
- 6751 Garden Woods Ave
- 1740 Dennet Rd
- 6014 Blanco River St
- 5200 Centerline Unit A
- 6026 Rabbit Run Dr
- 5942 Greenwood Dr
- 4951 Daffodil Dr
- 708 Ripplewind Way
- 4705 Savannah Dr
- 7301 Alabama Pine St
- 1764 Guadalajara Ave
- 3220 Galeno Crossing






