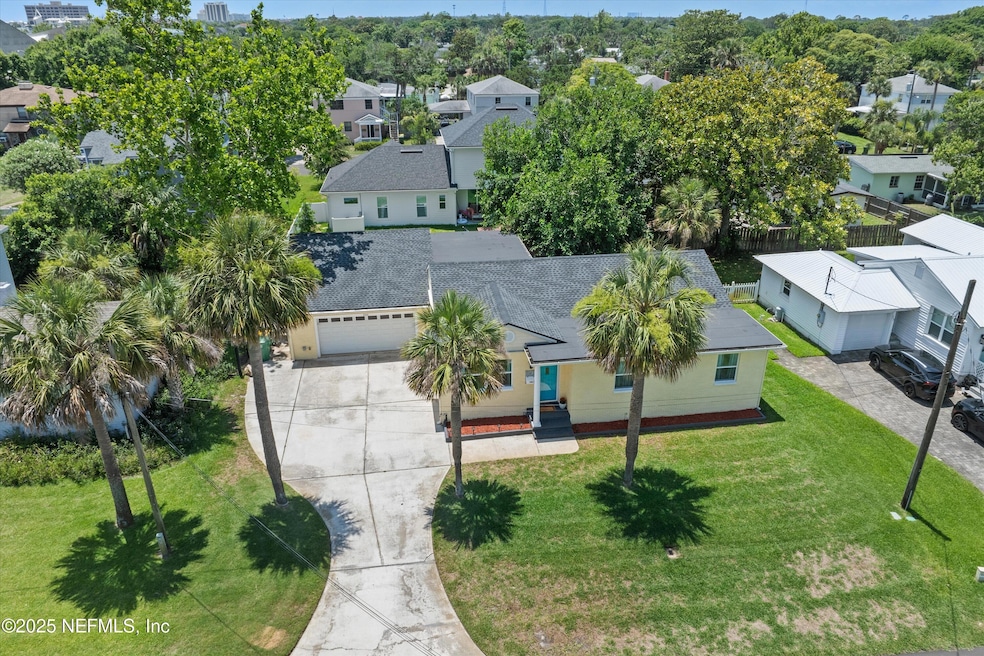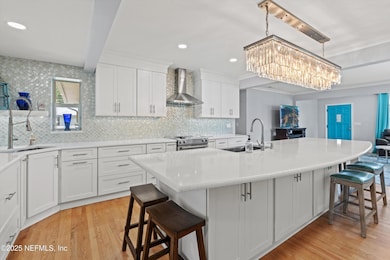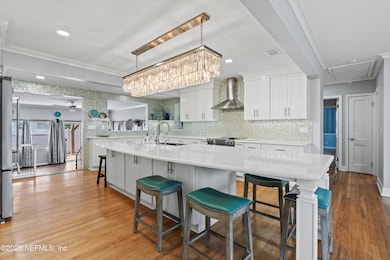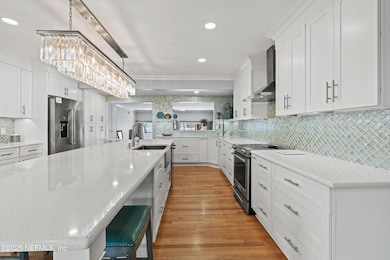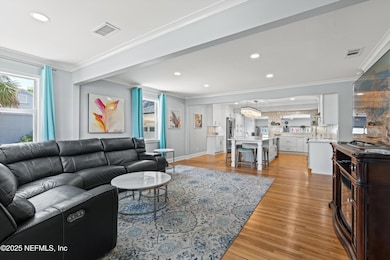
536 14th Ave N Jacksonville Beach, FL 32250
Estimated payment $4,592/month
Highlights
- Open Floorplan
- Wood Flooring
- Hurricane or Storm Shutters
- Duncan U. Fletcher High School Rated A-
- No HOA
- Rear Porch
About This Home
Unassuming from the outside, this beautifully renovated 3-bedroom, 3 full bath home seamlessly blends modern luxury with timeless charm. Every detail has been thoughtfully curated, from the stunning luxurious upgrades and light-filled open spaces to the refinished original wood floors, offering the perfect blend of functionality and style, five blocks off the ocean. Step into the heart of the home - a chef's dream kitchen featuring a massive 13'x5' quartz island, KitchenAid appliances, two sinks, and custom designer cabinetry with generous pullouts & pantry for ample storage. The kitchen flows effortlessly into the open concept living and Florida room, creating a bright and inviting space for entertaining. The owner suite offers a dual-shower spa-like bathroom, double vanities, & large walk-in closet. The hall bath includes a free-standing tub with shower. The oversized 2 1⁄2 car garage includes a full bath. Outside, enjoy a private fenced backyard oasis complete with a gazebo and an outdoor shower. Additional highlights include: New roof & new HVAC, new plumbing & electrical, water softener & house filtration system, Custom laundry room with great storage, generous closet space throughout. This home truly has it all - from the thoughtful design to the top-tier finishes.
Listing Agent
KELLER WILLIAMS REALTY ATLANTIC PARTNERS License #3433103 Listed on: 05/30/2025

Home Details
Home Type
- Single Family
Est. Annual Taxes
- $3,413
Year Built
- Built in 1948 | Remodeled
Lot Details
- 7,405 Sq Ft Lot
- Lot Dimensions are 80 x 90
- North Facing Home
- Back Yard Fenced
Parking
- 25 Car Garage
- Garage Door Opener
- Guest Parking
- On-Street Parking
Home Design
- Shingle Roof
Interior Spaces
- 1,902 Sq Ft Home
- 1-Story Property
- Open Floorplan
- Ceiling Fan
- Hurricane or Storm Shutters
Kitchen
- Breakfast Bar
- Electric Oven
- Electric Cooktop
- Microwave
- Freezer
- Ice Maker
- Dishwasher
- Kitchen Island
- Disposal
Flooring
- Wood
- Laminate
- Tile
Bedrooms and Bathrooms
- 3 Bedrooms
- Walk-In Closet
- 3 Full Bathrooms
- Shower Only
Laundry
- Laundry in unit
- Washer and Electric Dryer Hookup
Outdoor Features
- Outdoor Shower
- Rear Porch
Schools
- San Pablo Elementary School
- Duncan Fletcher Middle School
- Duncan Fletcher High School
Utilities
- Central Heating and Cooling System
- Electric Water Heater
- Water Softener is Owned
Community Details
- No Home Owners Association
- Surf Park Subdivision
Listing and Financial Details
- Assessor Parcel Number 1749170100
Map
Home Values in the Area
Average Home Value in this Area
Tax History
| Year | Tax Paid | Tax Assessment Tax Assessment Total Assessment is a certain percentage of the fair market value that is determined by local assessors to be the total taxable value of land and additions on the property. | Land | Improvement |
|---|---|---|---|---|
| 2020 | $3,716 | $244,853 | $0 | $0 |
| 2019 | -- | $237,810 | $0 | $0 |
| 2018 | -- | $233,376 | $0 | $0 |
| 2017 | -- | $228,576 | $0 | $0 |
| 2016 | -- | $223,875 | $0 | $0 |
| 2015 | -- | $222,319 | $0 | $0 |
| 2014 | -- | $220,555 | $0 | $0 |
Property History
| Date | Event | Price | Change | Sq Ft Price |
|---|---|---|---|---|
| 06/12/2025 06/12/25 | Price Changed | $780,000 | -2.5% | $410 / Sq Ft |
| 05/30/2025 05/30/25 | For Sale | $800,000 | -- | $421 / Sq Ft |
Purchase History
| Date | Type | Sale Price | Title Company |
|---|---|---|---|
| Warranty Deed | $210,000 | Advantage Title | |
| Divorce Dissolution Of Marriage Transfer | -- | Attorney | |
| Special Warranty Deed | $103,600 | Attorney | |
| Interfamily Deed Transfer | $221,000 | -- |
Mortgage History
| Date | Status | Loan Amount | Loan Type |
|---|---|---|---|
| Open | $379,200 | New Conventional | |
| Previous Owner | $375,000 | New Conventional | |
| Previous Owner | $300,000 | New Conventional | |
| Previous Owner | $166,900 | Credit Line Revolving | |
| Previous Owner | $160,000 | New Conventional | |
| Previous Owner | $50,000 | Credit Line Revolving | |
| Previous Owner | $221,000 | Purchase Money Mortgage |
Similar Homes in Jacksonville Beach, FL
Source: realMLS (Northeast Florida Multiple Listing Service)
MLS Number: 2090323
APN: 174917-0000
- 1413 4th St N
- 1409 4th St N
- 380 13th Ave N
- 816 16th Ave N
- 322 12th Ave N
- 308 12th Ave N
- 314 12th Ave N
- 302 12th Ave N
- 612 11th Ave N
- 612 18th Ave N
- 1213 10th St N
- 121 13th Ave N
- 150 13th Ave N
- 1018 14th Ave N
- 201 10th Ave N Unit 107N
- 1709 2nd St N
- 210 11th Ave N Unit 206S
- 1314 1st St N
- 1312 1st St N
- 109 12th Ave N
- 412 13th Ave N Unit 1
- 1413 4th St N
- 314 12th Ave N
- 227 15th Ave N Unit 202
- 222 14th Ave N Unit 111C
- 1628 2nd St N Unit 125
- 1305 2nd St N
- 115 11th St N
- 1701 1st St N Unit 1B
- 1809 1st St N Unit 302
- 1737 1st St N
- 1901 1st St N Unit 401
- 1901 1st St N Unit 801
- 2110 3rd St
- 120 8th Ave N
- 1901 First St
- 537 Oleander St
- 301 Oleander St Unit 303 Oleander Street
- 525 3rd St N Unit 503-
- 525 3rd St N Unit 305
