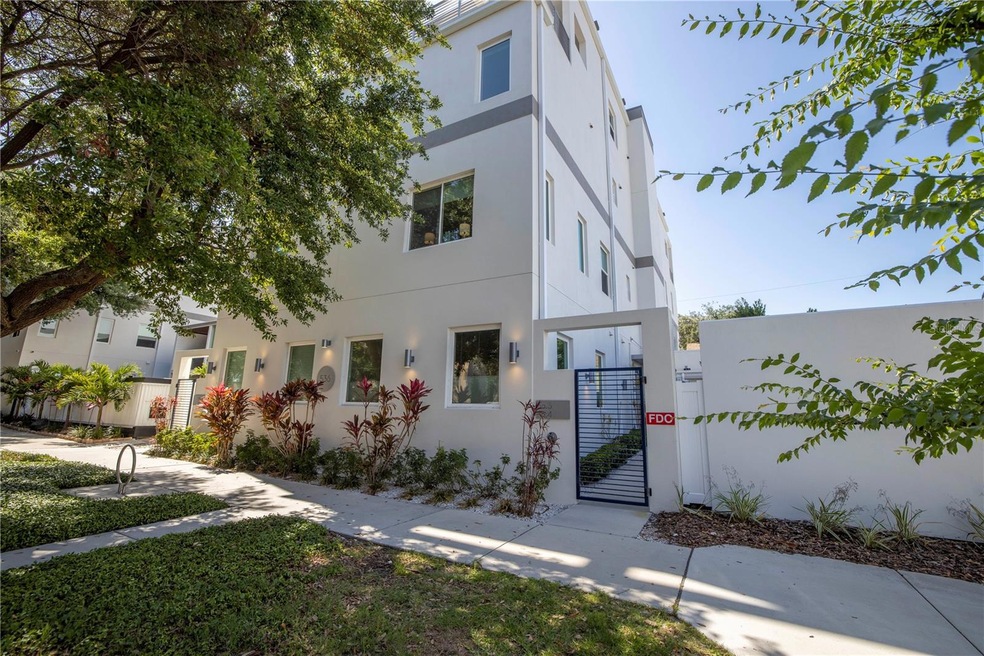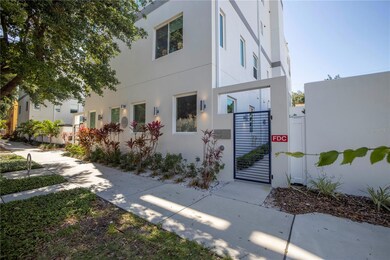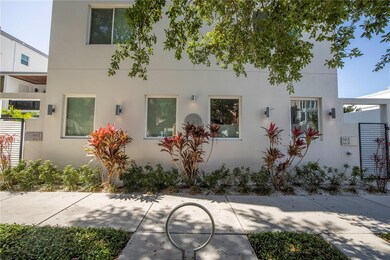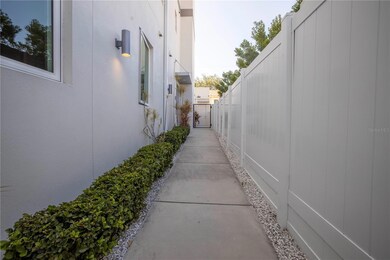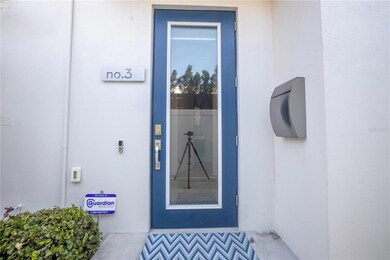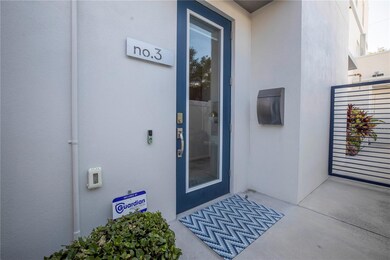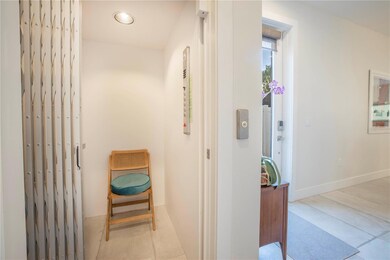536 4th Ave S Unit 3 Saint Petersburg, FL 33701
Downtown Saint Petersburg NeighborhoodHighlights
- City View
- Open Floorplan
- Outdoor Kitchen
- St. Petersburg High School Rated A
- Wood Flooring
- Solid Surface Countertops
About This Home
Experience the best of city living in this stunning newer-construction townhome just steps from vibrant downtown St. Petersburg. This three-bedroom, two-full-bath, two-half-bath residence blends modern design with thoughtful functionality and features a private elevator that services every floor, including the spectacular rooftop terrace. The open main level showcases a chef’s kitchen with sleek quartz countertops, soft-close cabinetry, and top-of-the-line stainless appliances, flowing seamlessly to the dining area and bright living room with a convenient half bath. The second floor offers two generous guest bedrooms, a beautifully appointed full bath, and a dedicated laundry room with washer and dryer. The entire third floor is devoted to a luxurious primary suite with a large walk-in closet and spa-inspired bath boasting dual quartz vanities and an expansive glass-enclosed shower. A versatile fourth-floor flex space—ideal for an office, lounge, or media room—opens through impact-rated sliders to the private rooftop deck complete with an outdoor kitchen featuring marble countertops, stainless grill and refrigerator, and a mounted television, perfect for entertaining under the Florida sky. Smart-home upgrades include a Guardian security system, smart switches, iPad control panel, and surround sound. An attached one-car garage with alley access and two additional parking spaces provide ample convenience, all within a vibrant neighborhood close to Central Avenue, the St. Pete Pier, world-class dining, shopping, and top medical centers.
Listing Agent
SOUTHERN ROOTS REALTY, LLC Brokerage Phone: 727-498-1673 License #3302457 Listed on: 11/08/2025
Townhouse Details
Home Type
- Townhome
Est. Annual Taxes
- $17,599
Year Built
- Built in 2019
Lot Details
- 5,793 Sq Ft Lot
- North Facing Home
- Irrigation Equipment
Parking
- 1 Car Attached Garage
- 2 Carport Spaces
Home Design
- Entry on the 4th floor
Interior Spaces
- 2,522 Sq Ft Home
- 4-Story Property
- Elevator
- Open Floorplan
- Bar Fridge
- Ceiling Fan
- Window Treatments
- Sliding Doors
- Family Room Off Kitchen
- Combination Dining and Living Room
- City Views
- Smart Home
Kitchen
- Eat-In Kitchen
- Built-In Oven
- Cooktop with Range Hood
- Recirculated Exhaust Fan
- Microwave
- Freezer
- Ice Maker
- Dishwasher
- Solid Surface Countertops
- Disposal
Flooring
- Wood
- Ceramic Tile
Bedrooms and Bathrooms
- 3 Bedrooms
- Primary Bedroom Upstairs
- Walk-In Closet
Laundry
- Laundry Room
- Dryer
- Washer
Accessible Home Design
- Accessibility Features
Outdoor Features
- Balcony
- Outdoor Kitchen
- Exterior Lighting
- Outdoor Grill
- Rain Gutters
- Private Mailbox
Utilities
- Zoned Heating and Cooling
- Thermostat
- Electric Water Heater
- High Speed Internet
- Phone Available
- Cable TV Available
Listing and Financial Details
- Residential Lease
- Property Available on 11/8/25
- The owner pays for grounds care, insurance, laundry, pest control, repairs, trash collection
- $35 Application Fee
- 3-Month Minimum Lease Term
- Assessor Parcel Number 19-31-17-77712-000-0030
Community Details
Overview
- Property has a Home Owners Association
- Tao Zha Association
- Sabal II The Condo Subdivision
- Community features wheelchair access
Pet Policy
- Pets Allowed
- Pet Deposit $500
Map
Source: Stellar MLS
MLS Number: TB8446437
APN: 19-31-17-77712-000-0030
- 577 4th Ave S
- 400 4th Ave S Unit 707
- 400 4th Ave S Unit 301
- 623 Mound Park Way S
- 600 3rd Ave S Unit 301
- 600 3rd Ave S Unit 205
- 600 3rd Ave S Unit 209
- 600 3rd Ave S Unit 302
- 600 3rd Ave S Unit 505
- 600 3rd Ave S Unit 406
- 600 3rd Ave S Unit 410
- 600 3rd Ave S Unit 201
- 600 3rd Ave S Unit 405
- 600 3rd Ave S Unit 210
- 600 3rd Ave S Unit 508
- 626 3rd Ave S
- 644 3rd Ave S Unit 305
- 644 3rd Ave S Unit 402
- 201 6th St S Unit 106
- 325 5th Ave S Unit 6
- 523 4th Ave S Unit 17
- 370 6th St S Unit 370
- 644 4th Ave S Unit 7
- 644 4th Ave S Unit 1
- 632 Charles Ct S
- 400 4th Ave S Unit 201
- 644 3rd Ave S Unit Domus Urbana
- 430 3rd Ave S
- 201 4th St S
- 750 4th Ave S Unit 603C
- 334 2nd Ave S
- 151 7th St S Unit ID1051606P
- 151 7th St S
- 200 4th Ave S Unit 316
- 200 4th Ave S Unit 420
- 200 4th Ave S Unit 117
- 200 4th Ave S Unit 318
- 470 3rd St S Unit 209
- 470 3rd St S Unit 208
- 210 5th Ave S Unit 209
