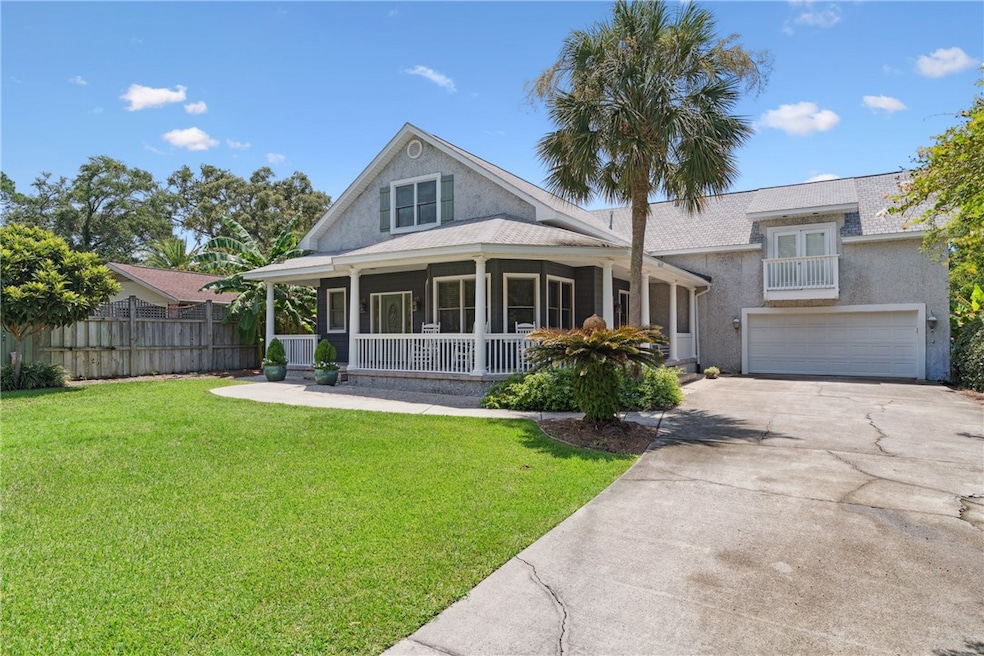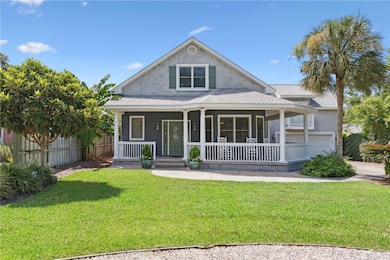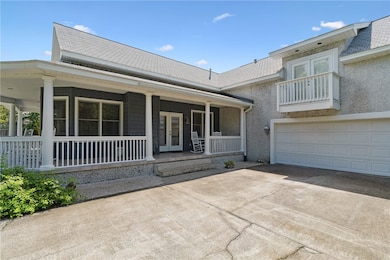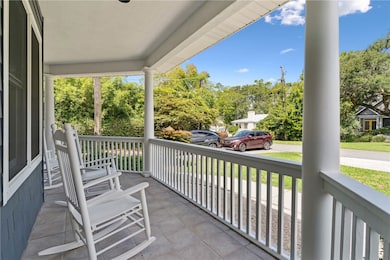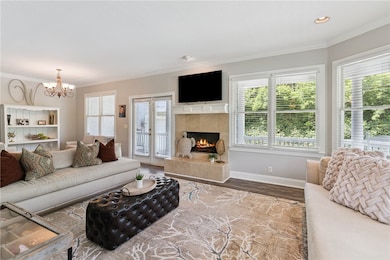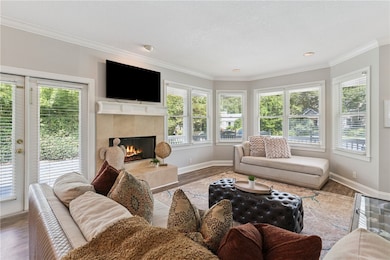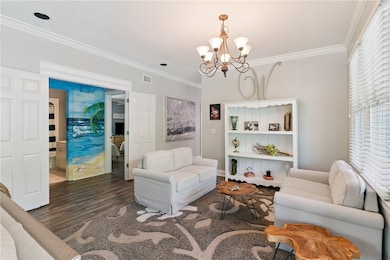536 Delegal St Saint Simons Island, GA 31522
Estimated payment $8,161/month
Highlights
- In Ground Pool
- Deck
- 2 Fireplaces
- St. Simons Elementary School Rated A-
- Traditional Architecture
- No HOA
About This Home
Sophisticated Coastal Living – Offered Fully Furnished. This impeccably appointed residence combines comfort, elegance, and thoughtful upgrades throughout. Sold fully furnished for a seamless move-in experience, the home features an advanced irrigation and rain-to-main system, a two-year-old dishwasher, a new refrigerator, and a brand-new downstairs AC unit for year-round comfort.The oversized primary suite occupies the upper level, showcasing a grand walk-in closet and a serene retreat feel. Two well-appointed guest bedrooms are located on the main level for convenience and privacy. An oversized bonus room has tons of opportunity and ample space for kid's play area and a bunk room. A screened porch opens to the sparkling pool, creating an effortless indoor-outdoor flow ideal for entertaining or quiet relaxation. Additional features include a spacious two-car garage, generous guest parking, and refined finishes that elevate every detail of this exceptional property. Copy this link for more info
Home Details
Home Type
- Single Family
Est. Annual Taxes
- $7,628
Year Built
- Built in 1999
Lot Details
- 10,454 Sq Ft Lot
Parking
- 2 Car Garage
- Driveway
Home Design
- Traditional Architecture
Interior Spaces
- 3,658 Sq Ft Home
- 2 Fireplaces
- Screened Porch
Bedrooms and Bathrooms
- 5 Bedrooms
- 3 Full Bathrooms
Outdoor Features
- In Ground Pool
- Deck
Schools
- St. Simons Elementary School
- Glynn Middle School
- Glynn Academy High School
Utilities
- Central Air
- Heat Pump System
Community Details
- No Home Owners Association
- Island Retreat Sfr Subdivision
Listing and Financial Details
- Assessor Parcel Number 0410217
Map
Home Values in the Area
Average Home Value in this Area
Tax History
| Year | Tax Paid | Tax Assessment Tax Assessment Total Assessment is a certain percentage of the fair market value that is determined by local assessors to be the total taxable value of land and additions on the property. | Land | Improvement |
|---|---|---|---|---|
| 2025 | $12,114 | $483,040 | $140,160 | $342,880 |
| 2024 | $7,943 | $316,720 | $117,720 | $199,000 |
| 2023 | $7,908 | $316,720 | $117,720 | $199,000 |
| 2022 | $6,978 | $400,160 | $117,720 | $282,440 |
| 2021 | $7,191 | $273,240 | $117,720 | $155,520 |
| 2020 | $7,259 | $273,240 | $117,720 | $155,520 |
| 2019 | $6,930 | $260,640 | $105,120 | $155,520 |
| 2018 | $6,452 | $247,120 | $105,120 | $142,000 |
| 2017 | $6,452 | $247,120 | $105,120 | $142,000 |
| 2016 | $4,998 | $208,240 | $47,640 | $160,600 |
| 2015 | $3,835 | $159,120 | $47,640 | $111,480 |
| 2014 | $3,835 | $159,120 | $47,640 | $111,480 |
Property History
| Date | Event | Price | List to Sale | Price per Sq Ft | Prior Sale |
|---|---|---|---|---|---|
| 11/18/2025 11/18/25 | Price Changed | $1,424,900 | -1.7% | $390 / Sq Ft | |
| 10/23/2025 10/23/25 | Price Changed | $1,449,900 | -3.3% | $396 / Sq Ft | |
| 10/17/2025 10/17/25 | For Sale | $1,499,900 | 0.0% | $410 / Sq Ft | |
| 10/13/2025 10/13/25 | Pending | -- | -- | -- | |
| 10/03/2025 10/03/25 | Price Changed | $1,499,900 | -3.2% | $410 / Sq Ft | |
| 09/05/2025 09/05/25 | Price Changed | $1,549,900 | -3.1% | $424 / Sq Ft | |
| 08/14/2025 08/14/25 | For Sale | $1,599,900 | +131.9% | $437 / Sq Ft | |
| 12/28/2018 12/28/18 | Sold | $690,000 | -9.2% | $189 / Sq Ft | View Prior Sale |
| 11/28/2018 11/28/18 | Pending | -- | -- | -- | |
| 08/21/2018 08/21/18 | For Sale | $760,000 | -- | $208 / Sq Ft |
Purchase History
| Date | Type | Sale Price | Title Company |
|---|---|---|---|
| Warranty Deed | $690,000 | -- | |
| Warranty Deed | -- | -- | |
| Warranty Deed | -- | -- |
Mortgage History
| Date | Status | Loan Amount | Loan Type |
|---|---|---|---|
| Open | $484,350 | New Conventional |
Source: Golden Isles Association of REALTORS®
MLS Number: 1655817
APN: 04-10217
- 533 Timmons St
- 213 Magnolia Ave
- 805 Mallery St Unit E
- 800 Mallery St Unit 52
- 800 Mallery St Unit 90
- 800 Mallery St Unit C-30
- 800 Mallery St Unit J-89
- 413 Ashantilly Ave
- 1044 Village Oaks Ln
- 425 Magnolia Ave Unit C
- 30 Admirals Cove
- 1035 Village Oaks Ln
- 416 Magnolia Ave
- 1060 Village Oaks Ln
- 125 Tiffany Ln
- 424 Magnolia Ave Unit 6
- 907 Mallery St
- 850 Mallery St Unit 8K
- 850 Mallery St Unit 6A
- 850 Mallery St Unit 4W
- 807 Mallery St Unit A
- 800 Mallery St Unit 61
- 800 Mallery St Unit B 10
- 4 Palm Villas Ct
- 800 Mallery St Unit C-28
- 800 Mallery St Unit 64
- 800 Mallery St Unit 68
- 440 Park Ave Unit Q
- 307 Harbour Oaks Dr
- 1030 Village Oaks Ln
- 913 Mallery St
- 318 Sandcastle Ln Unit B
- 318 Sandcastle Ln Unit A
- 1000 Mallery Street Extension Unit 68
- 1000 Mallery St Unit E96
- 605 Demere Way
- 104 Courtyard Villas Unit C1
- 620 Demere Way
- 100 Floyd St Unit 205
- 1058 Sherman Ave
