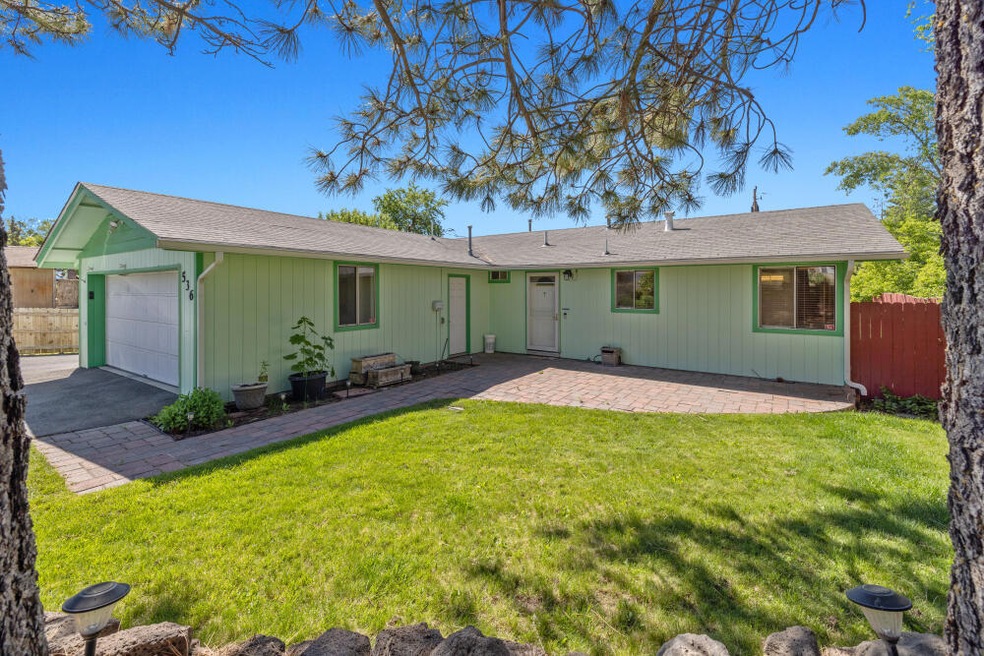
536 Delta St Klamath Falls, OR 97601
Highlights
- Greenhouse
- Open Floorplan
- Deck
- RV Access or Parking
- Mountain View
- Ranch Style House
About This Home
As of July 2025Fantastic single level home. Nicely updated with stainless appliances, beautiful built inns and wonderful back yard with gardening area, storage shed and enclosed deck. Comes with a Murphy bed. Very comfortable and useable home centrally located, within 5 minutes of OIT and Sky Lakes Medical Center. Enclosed back porch to enjoy the evenings. Flat screen TV's stays with the home. Extra outbuildings for storage, work shop ect. Alarm system is owned. Klamath Alarm is the servicer and it's optional for buyer. Pride of ownership is everywhere.
Last Agent to Sell the Property
Windermere Real Estate Kf License #200510237 Listed on: 05/15/2025

Home Details
Home Type
- Single Family
Est. Annual Taxes
- $2,090
Year Built
- Built in 1970
Lot Details
- 10,019 Sq Ft Lot
- Fenced
- Landscaped
- Sloped Lot
- Front Yard Sprinklers
- Sprinklers on Timer
- Garden
- Property is zoned SF, SF
Parking
- 2 Car Garage
- Garage Door Opener
- Driveway
- RV Access or Parking
Property Views
- Mountain
- Neighborhood
Home Design
- Ranch Style House
- Block Foundation
- Frame Construction
- Composition Roof
Interior Spaces
- 1,524 Sq Ft Home
- Open Floorplan
- Ceiling Fan
- Electric Fireplace
- Double Pane Windows
- Vinyl Clad Windows
- Aluminum Window Frames
- Home Office
Kitchen
- Eat-In Kitchen
- Range
- Microwave
- Dishwasher
- Granite Countertops
- Tile Countertops
- Laminate Countertops
- Disposal
Flooring
- Laminate
- Tile
Bedrooms and Bathrooms
- 3 Bedrooms
- Linen Closet
- Walk-In Closet
- 2 Full Bathrooms
- Bathtub with Shower
- Bathtub Includes Tile Surround
Laundry
- Laundry Room
- Dryer
- Washer
Home Security
- Smart Lights or Controls
- Surveillance System
- Carbon Monoxide Detectors
- Fire and Smoke Detector
Outdoor Features
- Deck
- Enclosed Patio or Porch
- Greenhouse
- Separate Outdoor Workshop
- Shed
- Storage Shed
Schools
- Joseph Conger Elementary School
- Ponderosa Middle School
- Klamath Union High School
Utilities
- Forced Air Heating and Cooling System
- Heating System Uses Natural Gas
- Wall Furnace
- Natural Gas Connected
- Water Heater
- Cable TV Available
Community Details
- No Home Owners Association
- West Park Subdivision
Listing and Financial Details
- Tax Lot 5
- Assessor Parcel Number 299705
Ownership History
Purchase Details
Home Financials for this Owner
Home Financials are based on the most recent Mortgage that was taken out on this home.Purchase Details
Purchase Details
Purchase Details
Similar Homes in Klamath Falls, OR
Home Values in the Area
Average Home Value in this Area
Purchase History
| Date | Type | Sale Price | Title Company |
|---|---|---|---|
| Warranty Deed | $310,000 | Amerititle | |
| Warranty Deed | $310,000 | Amerititle | |
| Deed | -- | None Listed On Document | |
| Bargain Sale Deed | $105,000 | Amerititle | |
| Interfamily Deed Transfer | -- | None Available |
Mortgage History
| Date | Status | Loan Amount | Loan Type |
|---|---|---|---|
| Open | $220,000 | New Conventional | |
| Closed | $220,000 | New Conventional | |
| Previous Owner | $125,000 | New Conventional | |
| Previous Owner | $122,168 | Unknown | |
| Previous Owner | $6,000 | Unknown | |
| Previous Owner | $90,791 | Future Advance Clause Open End Mortgage |
Property History
| Date | Event | Price | Change | Sq Ft Price |
|---|---|---|---|---|
| 07/21/2025 07/21/25 | Sold | $310,000 | +3.7% | $203 / Sq Ft |
| 06/12/2025 06/12/25 | Pending | -- | -- | -- |
| 05/15/2025 05/15/25 | For Sale | $299,000 | -- | $196 / Sq Ft |
Tax History Compared to Growth
Tax History
| Year | Tax Paid | Tax Assessment Tax Assessment Total Assessment is a certain percentage of the fair market value that is determined by local assessors to be the total taxable value of land and additions on the property. | Land | Improvement |
|---|---|---|---|---|
| 2024 | $2,090 | $121,300 | -- | -- |
| 2023 | $2,006 | $121,300 | $0 | $0 |
| 2022 | $1,966 | $114,340 | $0 | $0 |
| 2021 | $1,889 | $111,010 | $0 | $0 |
| 2020 | $1,853 | $107,780 | $0 | $0 |
| 2019 | $1,806 | $104,650 | $0 | $0 |
| 2018 | $1,756 | $101,610 | $0 | $0 |
| 2017 | $1,700 | $98,660 | $0 | $0 |
| 2016 | $1,653 | $95,790 | $0 | $0 |
| 2015 | $1,599 | $95,790 | $0 | $0 |
| 2014 | $1,447 | $90,300 | $0 | $0 |
| 2013 | -- | $87,670 | $0 | $0 |
Agents Affiliated with this Home
-
Ryan Weider

Seller's Agent in 2025
Ryan Weider
Windermere Real Estate Kf
(916) 547-8200
99 Total Sales
-
Holly Cole

Buyer's Agent in 2025
Holly Cole
Keller Williams Realty Central Oregon
(541) 480-4208
600 Total Sales
-
Caleb Stewart
C
Buyer Co-Listing Agent in 2025
Caleb Stewart
Keller Williams Realty Central Oregon
(541) 728-3009
4 Total Sales
Map
Source: Oregon Datashare
MLS Number: 220201818
APN: R299705
- 425 Delta St
- 1410 Lakeview Ave
- 1424 Pleasant Ave
- 704 Fulton St
- 718 Roseway Dr
- 1335 Lakeview Ave
- 1436 Siskiyou St
- 727 Roseway Dr
- 402 Trinity St
- 1828 Oregon Ave
- 633 Upham St
- 249 Fulton St
- 1302 Lookout Ave
- 1801 Last St
- 1981 Harriman Ave
- 618 Doty St
- 1528 Wilford Ave
- 1944 Academy Ave Unit 3&4
- 1304 Worden Ave Unit A,B,&C
- 1125 Grant St






