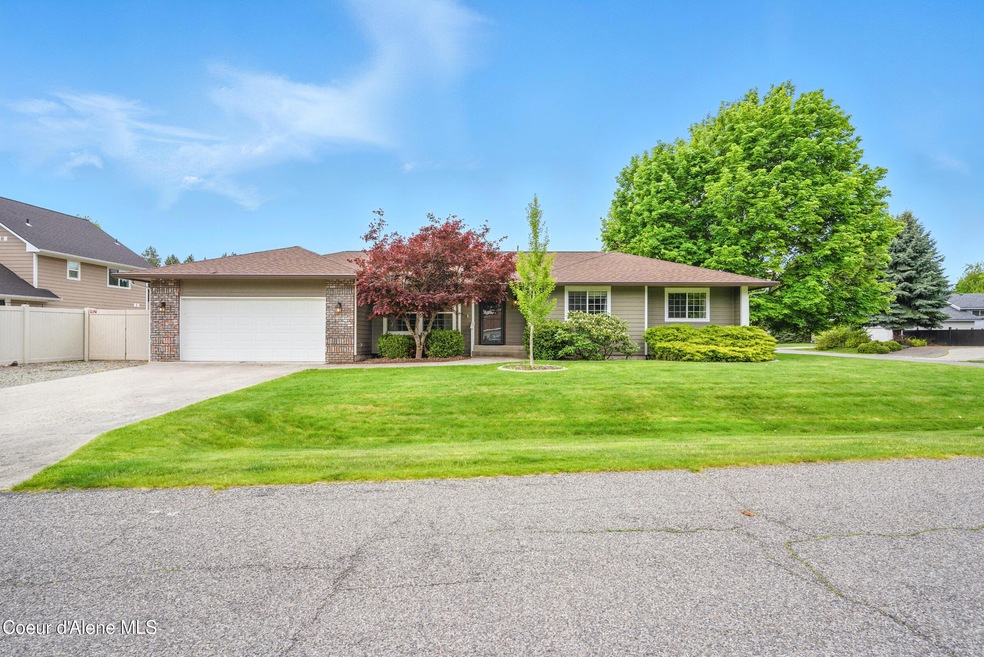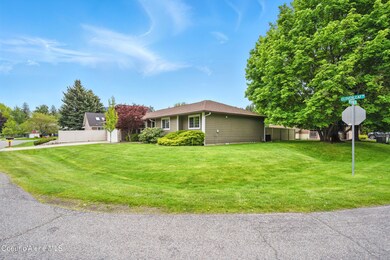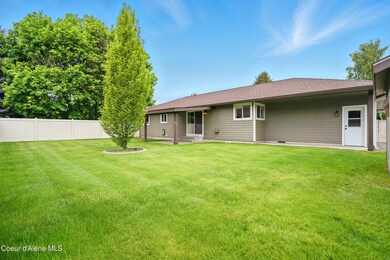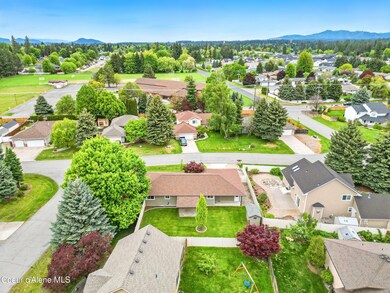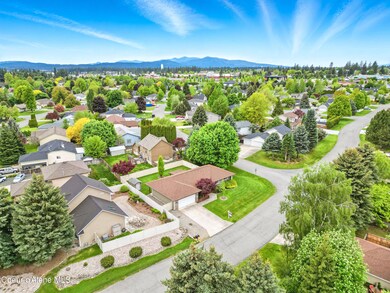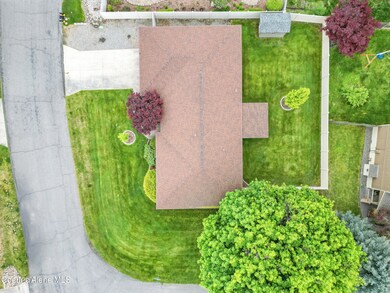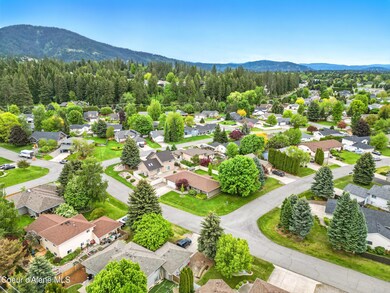536 E Cloverleaf Dr Hayden, ID 83835
Estimated payment $3,193/month
Highlights
- RV or Boat Parking
- Primary Bedroom Suite
- Corner Lot
- Dalton Elementary School Rated A-
- Mountain View
- Lawn
About This Home
Charming single-level home situated on a desirable corner lot! This well-maintained 3-bedroom, 2-bathroom home offers effortless main floor living and a thoughtfully designed layout. The fully fenced backyard is perfect for summer gatherings, featuring a spacious covered patio ideal for BBQs and entertaining. An oversized two-car garage provides ample storage, with additional space in the front or behind the fence for your boat or travel trailer. Inside, enjoy fresh paint, brand new carpet, and stainless steel appliances-including the kitchen refrigerator, washer, and dryer-all included. The beautifully landscaped yard boasts mature trees, a full sprinkler system, and a garden shed. Additional highlights include central A/C, a new roof, newer exterior paint, and a charming brick-accented front. Located in a fantastic neighborhood-come see this gem for yourself!
Listing Agent
Berkshire Hathaway HomeServices Jacklin Real Estate License #SP59454 Listed on: 10/01/2025

Home Details
Home Type
- Single Family
Est. Annual Taxes
- $2,208
Year Built
- Built in 1993
Lot Details
- 9,148 Sq Ft Lot
- Property is Fully Fenced
- Landscaped
- Corner Lot
- Level Lot
- Backyard Sprinklers
- Lawn
HOA Fees
- $22 Monthly HOA Fees
Property Views
- Mountain
- Neighborhood
Home Design
- Concrete Foundation
- Frame Construction
- Shingle Roof
- Composition Roof
- Lap Siding
Interior Spaces
- 1,486 Sq Ft Home
- 1-Story Property
- Crawl Space
- Washer
Kitchen
- Breakfast Bar
- Electric Oven or Range
- Dishwasher
- Disposal
Flooring
- Carpet
- Tile
Bedrooms and Bathrooms
- 3 Main Level Bedrooms
- Primary Bedroom Suite
- 2 Bathrooms
Parking
- Attached Garage
- RV or Boat Parking
Outdoor Features
- Covered Patio or Porch
- Shed
- Rain Gutters
Utilities
- Forced Air Heating and Cooling System
- Heating System Uses Natural Gas
- Gas Available
- Gas Water Heater
- High Speed Internet
- Cable TV Available
Community Details
- Woodland Meadows Association
- Woodland Meadows Subdivision
Listing and Financial Details
- Assessor Parcel Number H93000040100
Map
Home Values in the Area
Average Home Value in this Area
Tax History
| Year | Tax Paid | Tax Assessment Tax Assessment Total Assessment is a certain percentage of the fair market value that is determined by local assessors to be the total taxable value of land and additions on the property. | Land | Improvement |
|---|---|---|---|---|
| 2025 | $1,485 | $465,418 | $190,000 | $275,418 |
| 2024 | $2,208 | $469,147 | $190,000 | $279,147 |
| 2023 | $2,208 | $460,133 | $195,000 | $265,133 |
| 2022 | $1,661 | $499,198 | $225,000 | $274,198 |
| 2021 | $1,395 | $316,008 | $135,000 | $181,008 |
| 2020 | $1,469 | $277,715 | $126,000 | $151,715 |
| 2019 | $1,279 | $240,790 | $105,000 | $135,790 |
| 2018 | $1,105 | $207,200 | $96,000 | $111,200 |
| 2017 | $1,047 | $188,620 | $79,860 | $108,760 |
| 2016 | $1,027 | $177,190 | $72,600 | $104,590 |
| 2015 | $1,013 | $170,580 | $66,000 | $104,580 |
| 2013 | $904 | $140,540 | $46,000 | $94,540 |
Property History
| Date | Event | Price | List to Sale | Price per Sq Ft | Prior Sale |
|---|---|---|---|---|---|
| 10/01/2025 10/01/25 | Pending | -- | -- | -- | |
| 10/01/2025 10/01/25 | For Sale | $579,900 | +2.6% | $390 / Sq Ft | |
| 01/03/2025 01/03/25 | Sold | -- | -- | -- | View Prior Sale |
| 10/07/2024 10/07/24 | Pending | -- | -- | -- | |
| 09/10/2024 09/10/24 | For Sale | $565,000 | +20.2% | $380 / Sq Ft | |
| 09/25/2023 09/25/23 | Sold | -- | -- | -- | View Prior Sale |
| 08/14/2023 08/14/23 | Pending | -- | -- | -- | |
| 08/10/2023 08/10/23 | For Sale | $470,000 | -- | $316 / Sq Ft |
Purchase History
| Date | Type | Sale Price | Title Company |
|---|---|---|---|
| Warranty Deed | -- | Kootenai County Title | |
| Warranty Deed | -- | Kootenai County Title | |
| Warranty Deed | -- | Kootenai County Title | |
| Warranty Deed | -- | Req Of Title Source Inc | |
| Warranty Deed | -- | Kootenai County Title Co |
Mortgage History
| Date | Status | Loan Amount | Loan Type |
|---|---|---|---|
| Previous Owner | $134,800 | New Conventional |
Source: Coeur d'Alene Multiple Listing Service
MLS Number: 25-9930
APN: H93000040100
- 654 E Maple Place
- 858 E Maple Place
- 9157 Piper
- 8776 N Wayne Dr
- 798 E Loch Maree Dr
- 8509 N Sunny Ln
- 7959 N Valley St
- 8570 N Hayden Pines Way
- 8459 N Sunny Ln Unit 153
- 8603 N Hayden Pines Way
- 9140 N Starr Loop
- 9156 N Starr Loop
- 9519 N Baack Rd
- 118 E Mid Town Ln
- 1280 Glenmore Ct
- 7671 N 4th St
- 2240 E Woodstone Dr
- 314 E Jensen Dr
- 8931 N Davis Cir
- 8429 N Snowflake Ln
Ask me questions while you tour the home.
