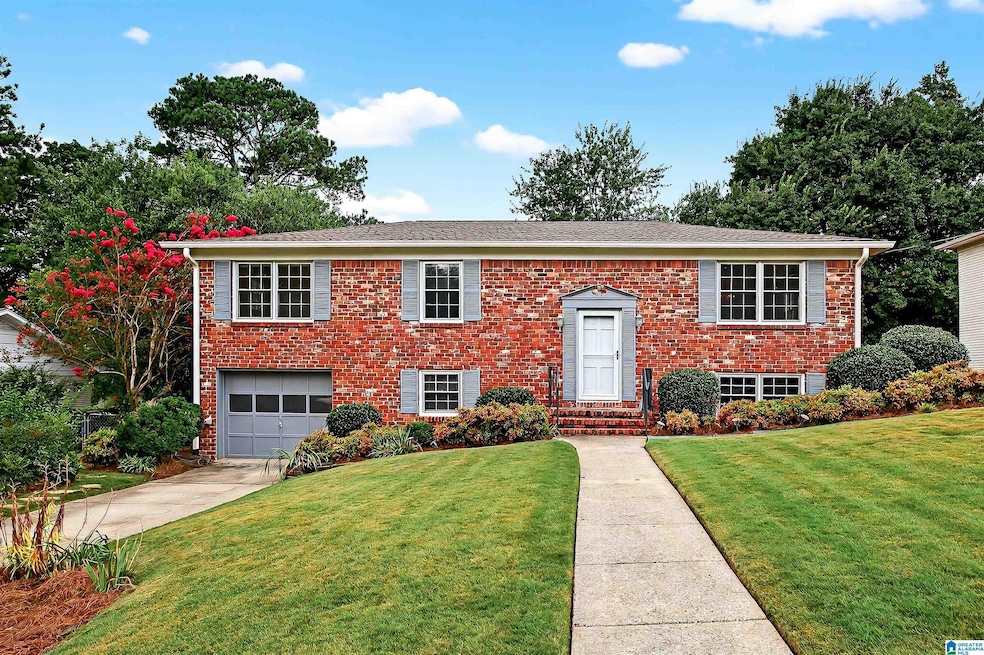
536 Edgeknoll Dr Birmingham, AL 35209
Estimated payment $2,058/month
Highlights
- Very Popular Property
- Wood Flooring
- Bonus Room
- Hall-Kent Elementary School Rated A
- Attic
- Utility Room in Garage
About This Home
This 4-side brick home sits on a flat, fenced lot and offers plenty of room for your personal touch. Major improvements have already been done for you: new HVAC (2021), water heater (2021), fresh exterior paint and gutters. This just leaves the fun cosmetic updates to make it your own! The main level features 3 bedrooms and 2 full baths, along with the kitchen, living room, and formal dining space. Downstairs, you’ll find nearly 600 square feet of finished, daylight basement, perfect as a second living area, playroom, home office, or ready to be built out into individual rooms. The basement also includes a spacious garage with plenty of storage. Tucked in an incredible location close to everything you need, this low-maintenance home is ready for its next chapter. Just a few streets away from Pizzeria GM, Paramount, El Barrio, Patriot Park, Neighbors Ice Cream, and Seeds Coffee. Minutes to I-65. Bring your imagination and make it yours! Sold AS IS.
Home Details
Home Type
- Single Family
Est. Annual Taxes
- $2,477
Year Built
- Built in 1965
Lot Details
- 7,405 Sq Ft Lot
- Fenced Yard
- Few Trees
Parking
- 1 Car Garage
- Basement Garage
- Front Facing Garage
Home Design
- Split Foyer
- Four Sided Brick Exterior Elevation
Interior Spaces
- 1-Story Property
- Smooth Ceilings
- Ceiling Fan
- Dining Room
- Bonus Room
- Utility Room in Garage
- Storm Doors
- Attic
Kitchen
- Stove
- Dishwasher
- Laminate Countertops
Flooring
- Wood
- Vinyl
Bedrooms and Bathrooms
- 3 Bedrooms
- 2 Full Bathrooms
- Bathtub and Shower Combination in Primary Bathroom
- Linen Closet In Bathroom
Laundry
- Laundry Room
- Laundry in Garage
- Washer and Electric Dryer Hookup
Basement
- Basement Fills Entire Space Under The House
- Laundry in Basement
- Natural lighting in basement
Outdoor Features
- Patio
- Porch
Schools
- Hall Kent Elementary School
- Homewood Middle School
- Homewood High School
Utilities
- Central Air
- Heating System Uses Gas
- Gas Water Heater
Listing and Financial Details
- Visit Down Payment Resource Website
- Assessor Parcel Number 29-00-22-1-005-010.000
Map
Home Values in the Area
Average Home Value in this Area
Tax History
| Year | Tax Paid | Tax Assessment Tax Assessment Total Assessment is a certain percentage of the fair market value that is determined by local assessors to be the total taxable value of land and additions on the property. | Land | Improvement |
|---|---|---|---|---|
| 2024 | $2,477 | $36,820 | -- | -- |
| 2022 | $2,477 | $36,820 | $24,010 | $12,810 |
| 2021 | $2,129 | $31,730 | $21,050 | $10,680 |
| 2020 | $1,721 | $28,080 | $17,400 | $10,680 |
| 2019 | $1,721 | $28,080 | $0 | $0 |
| 2018 | $1,394 | $23,300 | $0 | $0 |
| 2017 | $1,231 | $20,920 | $0 | $0 |
| 2016 | $1,251 | $18,920 | $0 | $0 |
| 2015 | $1,031 | $18,000 | $0 | $0 |
| 2014 | $909 | $16,880 | $0 | $0 |
| 2013 | $909 | $17,580 | $0 | $0 |
Property History
| Date | Event | Price | Change | Sq Ft Price |
|---|---|---|---|---|
| 08/15/2025 08/15/25 | For Sale | $339,900 | -- | $175 / Sq Ft |
Purchase History
| Date | Type | Sale Price | Title Company |
|---|---|---|---|
| Quit Claim Deed | -- | -- |
Similar Homes in Birmingham, AL
Source: Greater Alabama MLS
MLS Number: 21428224
APN: 29-00-22-1-005-010.000
- 136 Edgemont Dr
- 115 Hena St
- 104 Edgemont Dr
- 232 Kent Ln
- 1068 Venetian Cir
- 1557 Parkside Ct
- 613 Greenhill Dr
- 5539 Hampton Heights Dr Unit 5539
- 500 Lathrop Ave
- 119 Oxmoor Rd
- 400 Skyview Dr Unit H
- 410 Skyview Dr Unit F
- 831 Columbiana Rd
- 100 Acton Ave
- 1445 Spaulding Ishkooda Rd
- 523 Oxmoor Rd
- 102 Oglesby Ave
- 1103 Fern St
- 326 Lathrop Ave
- 911 Broadway St
- 545 Edgecrest Cir
- 403 Edgecrest Dr
- 114 Aspen Cir
- 195 Oxmoor Rd
- 608 Cobb St
- 220 Saxon Dr
- 1064 Sherbrooke Dr
- 80 W Oxmoor Rd
- 40 State Farm Pkwy
- 2700 Temple Crest Dr
- 726 Raleigh Ct
- 218 Olympia Dr
- 100 Wildwood Ct Unit 232.1409298
- 100 Wildwood Ct Unit 528.1409302
- 100 Wildwood Ct Unit 126.1409301
- 100 Wildwood Ct Unit 537.1409299
- 100 Wildwood Ct Unit 324.1409300
- 100 Wildwood Ct Unit 2-238.1408496
- 100 Wildwood Ct Unit 6-611.1408498
- 713 Carr Ave






