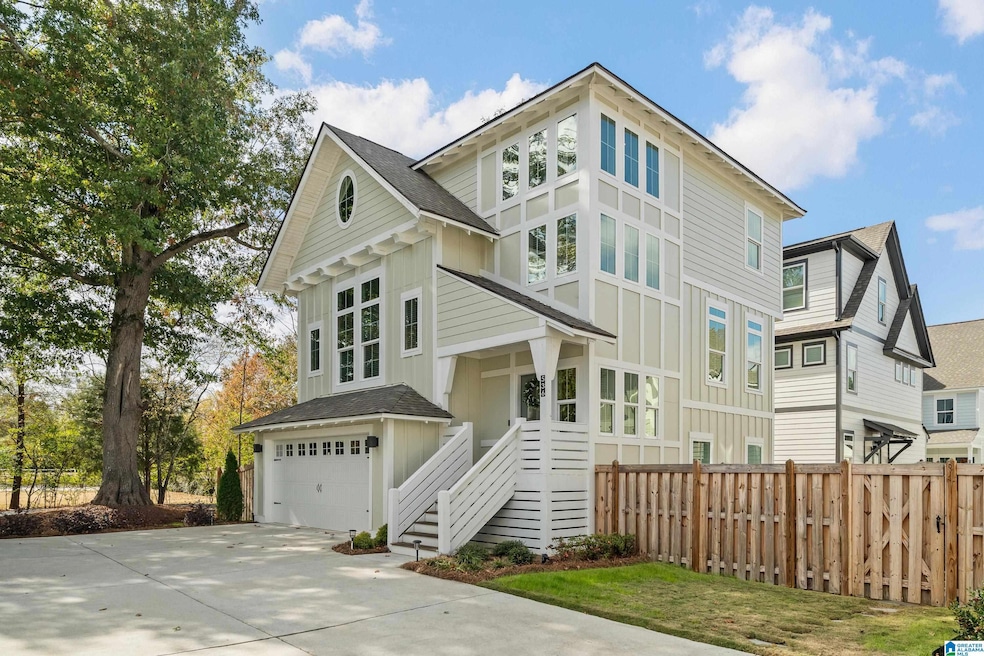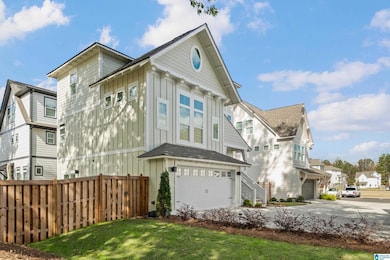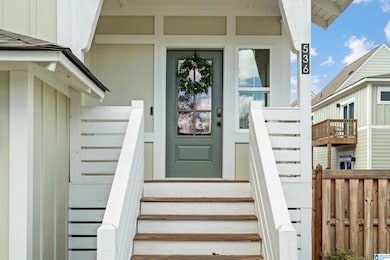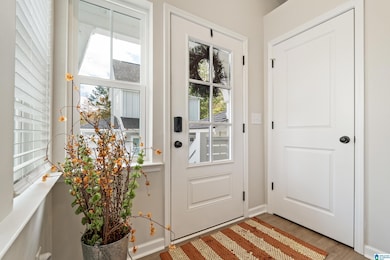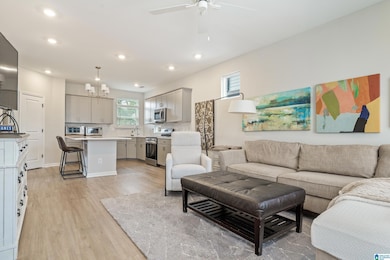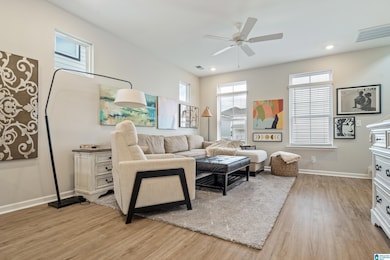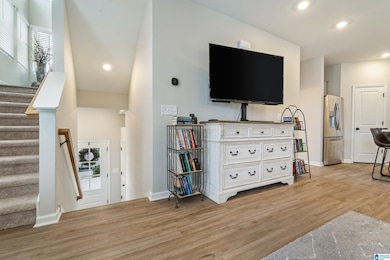536 Feherty Way Birmingham, AL 35242
Greystone NeighborhoodEstimated payment $2,825/month
Highlights
- Popular Property
- Attic
- Fenced Yard
- Inverness Elementary School Rated A
- Stone Countertops
- Attached Garage
About This Home
Resort style living! Built in 2024, this meticulously maintained 3 level home features a main level great room, half bath and kitchen with a large island, neutral cabinetry, quartz countertops and stainless steel appliances. Master bedroom on the main features soaring ceiling, walk in closet and spacious bathroom. Third floor features a sunlit landing space, 2 spacious bedrooms and a full bath. Back downstairs from the main level finds another living area and what could be another bedroom or an office. Also included on this level is a half bath and laundry area. Step outside onto a patio featuring a fenced-in, low maintenance backyard. 2 car garage. Unique floor plan that is a pleasure to view. Award winning Oak Mountain Schools.... Welcome Home!
Home Details
Home Type
- Single Family
Year Built
- Built in 2024
Lot Details
- Fenced Yard
- Sprinkler System
HOA Fees
- Property has a Home Owners Association
Parking
- Attached Garage
- Basement Garage
Home Design
- Tri-Level Property
- Slab Foundation
- HardiePlank Type
Interior Spaces
- Recessed Lighting
- Window Treatments
- Stone Countertops
- Attic
Bedrooms and Bathrooms
- 3 Bedrooms
Laundry
- Laundry on main level
- Washer and Electric Dryer Hookup
Outdoor Features
- Open Patio
Schools
- Oak Mountain Elementary And Middle School
- Oak Mountain High School
Utilities
- Underground Utilities
- Electric Water Heater
Community Details
Map
Home Values in the Area
Average Home Value in this Area
Property History
| Date | Event | Price | List to Sale | Price per Sq Ft | Prior Sale |
|---|---|---|---|---|---|
| 11/16/2025 11/16/25 | For Sale | $429,900 | +2.7% | $221 / Sq Ft | |
| 07/26/2024 07/26/24 | Sold | $418,415 | -2.3% | $215 / Sq Ft | View Prior Sale |
| 07/01/2024 07/01/24 | Pending | -- | -- | -- | |
| 06/04/2024 06/04/24 | Price Changed | $428,415 | +0.1% | $220 / Sq Ft | |
| 06/01/2024 06/01/24 | Price Changed | $428,115 | +0.5% | $220 / Sq Ft | |
| 12/19/2023 12/19/23 | Price Changed | $426,115 | +0.2% | $219 / Sq Ft | |
| 08/21/2023 08/21/23 | For Sale | $425,115 | -- | $219 / Sq Ft |
Source: Greater Alabama MLS
MLS Number: 21436741
- 305 Hogans Alley
- 1257 Greystone Parc Dr
- 987 Garland Cove
- 5320 Greystone Way
- 5246 Greystone Way
- 1033 Linkside Dr
- 1645 Wingfield Dr
- 1616 Wingfield Trace
- 243 Courtside Dr Unit 45
- 4108 Kesteven Dr
- 2157 Cameron Cir
- 1010 Warrington Cir
- 1137 Berwick Rd
- 5056 Greystone Way
- 5029 Greystone Way
- 3525 Shandwick Place
- 3653 Shandwick Place
- 3536 Shandwick Place
- 518 Castlebridge Ln
- 3212 Brook Highland Trace
- 27000 Crestline Rd
- 201 Retreat Dr
- 7273 Cahaba Valley Rd
- 7278 Cahaba Valley Rd
- 120 Whitby Ln
- 2029 Eaton Place
- 1022 Windsor Dr
- 1 Meadow Dr
- 1107 Windsor Square
- One Eagle Ridge Dr
- 1122 Windsor Square
- 1128 Windsor Square
- 1 Turtle Lake Dr
- 850 Shoal Run Trail
- 1 Stonecrest Dr
- 1000 Hunt Cliff Rd
- 10 Kenley Way
- 3100 Heatherbrooke Rd
- 241 Meadow Croft Cir Unit 41
- 3 Greenhill Pkwy
