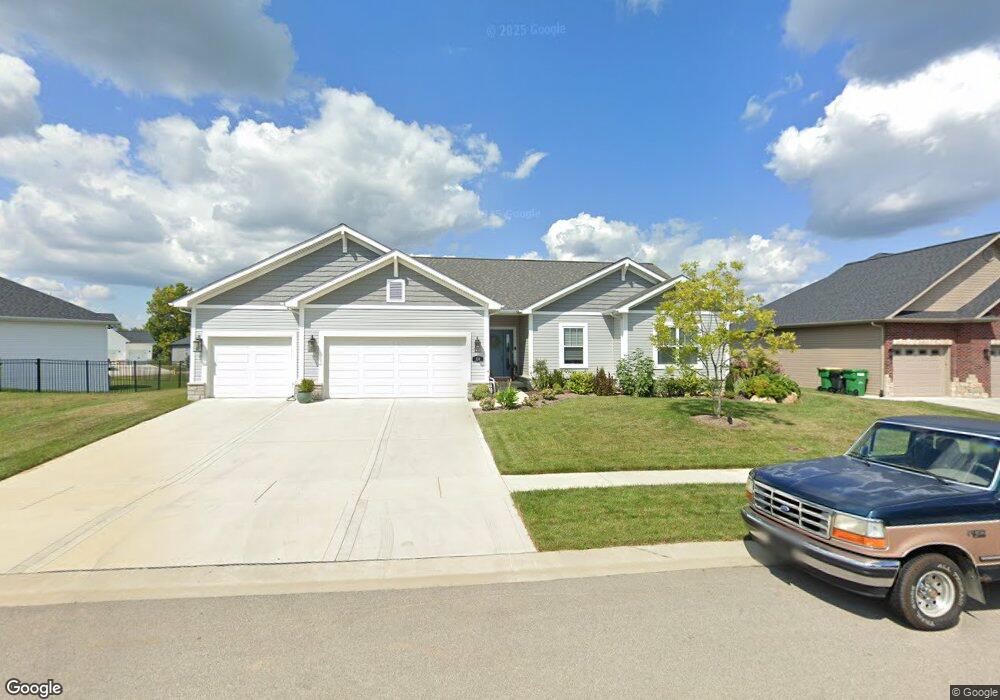536 Flagstone Pass Dr O Fallon, IL 62269
Estimated Value: $456,000 - $576,000
4
Beds
--
Bath
2,712
Sq Ft
$197/Sq Ft
Est. Value
About This Home
This home is located at 536 Flagstone Pass Dr, O Fallon, IL 62269 and is currently estimated at $533,522, approximately $196 per square foot. 536 Flagstone Pass Dr is a home with nearby schools including Hinchcliffe Elementary School, Fulton Junior High School, and O'Fallon Township High School.
Ownership History
Date
Name
Owned For
Owner Type
Purchase Details
Closed on
Sep 26, 2019
Sold by
Huntington Chase Homes Corporation
Bought by
Johnson John A and Johnson Jennifer R
Current Estimated Value
Home Financials for this Owner
Home Financials are based on the most recent Mortgage that was taken out on this home.
Original Mortgage
$361,130
Outstanding Balance
$315,521
Interest Rate
3.37%
Mortgage Type
VA
Estimated Equity
$218,001
Create a Home Valuation Report for This Property
The Home Valuation Report is an in-depth analysis detailing your home's value as well as a comparison with similar homes in the area
Home Values in the Area
Average Home Value in this Area
Purchase History
| Date | Buyer | Sale Price | Title Company |
|---|---|---|---|
| Johnson John A | $375,000 | Advanced Title Solutions Inc |
Source: Public Records
Mortgage History
| Date | Status | Borrower | Loan Amount |
|---|---|---|---|
| Open | Johnson John A | $361,130 |
Source: Public Records
Tax History Compared to Growth
Tax History
| Year | Tax Paid | Tax Assessment Tax Assessment Total Assessment is a certain percentage of the fair market value that is determined by local assessors to be the total taxable value of land and additions on the property. | Land | Improvement |
|---|---|---|---|---|
| 2024 | $9,335 | $139,351 | $26,362 | $112,989 |
| 2023 | $8,647 | $123,298 | $23,325 | $99,973 |
| 2022 | $8,602 | $121,092 | $23,107 | $97,985 |
| 2021 | $8,485 | $114,931 | $21,931 | $93,000 |
| 2020 | $9,773 | $125,268 | $46,816 | $78,452 |
| 2019 | $2,806 | $35,082 | $12,172 | $22,910 |
Source: Public Records
Map
Nearby Homes
- 1356 Dove Hollow Cir
- 500 Lake Vista Way
- 1204 Waldman Ct
- 509 Longfellow Dr
- 1171 Red Hawk Ridge Ln
- 1240 Pausch Rd
- 1240 Pausch Rd Unit 6.65 ac
- 1240 Pausch Rd Unit 39.72 ac
- 1551 N Parc Grove Ct
- 625 Longfellow Dr
- 1183 Tazewell Dr
- 213 Hodgens Mill Ln
- 323 Moultrie Ln
- 536 Mercer Ct
- 1221 Seward Dr
- 1845 Riviera Ln
- 721 Milburn School Rd
- 1438 Arbor Green Trail
- 724 Longfellow Dr
- 157 Knob Creek Ln
- 540 Flagstone Pass Dr
- 532 Flagstone Pass Dr
- 535 Flagstone Pass Dr
- 1256 Hickory Point Dr
- 531 Flagstone Pass Dr
- 528 Flagstone Pass Dr
- 539 Flagstone Pass Dr
- 527 Flagstone Pass Dr
- 1252 Hickory Point Dr
- 1265 Hickory Point Dr
- 524 Flagstone Pass Dr
- 1261 Hickory Point Dr
- 523 Flagstone Pass Dr
- 1269 Hickory Point Dr
- 1257 Hickory Point Dr
- 601 Flagstone Pass Dr
- 1248 Hickory Point Dr
- 1253 Hickory Point Dr
- 604 Flagstone Pass Dr
- 519 Flagstone Pass Dr
