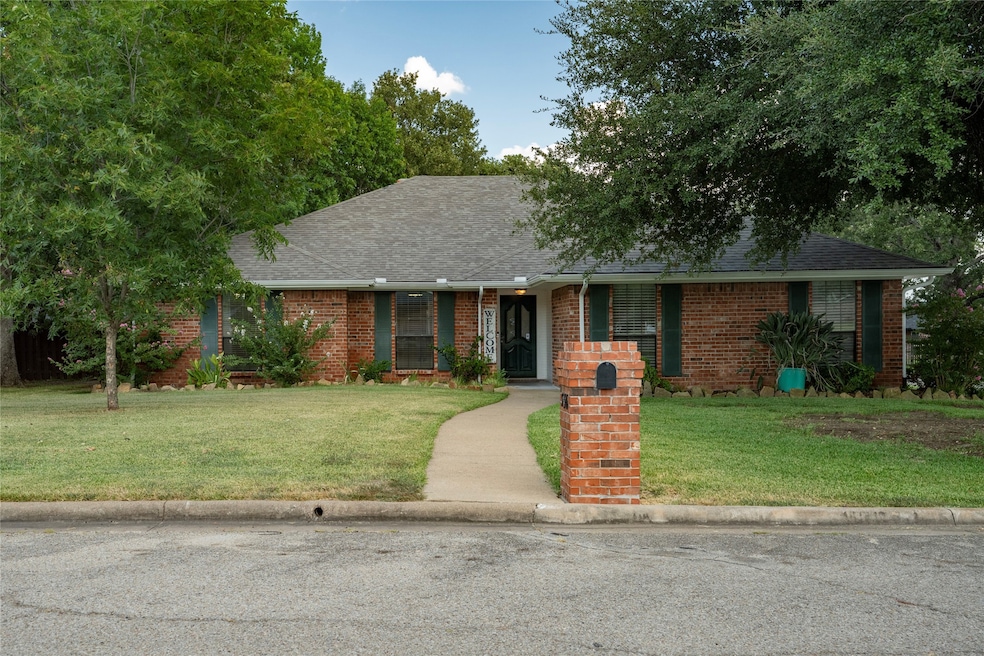
536 Leatherwood Ln Greenville, TX 75402
Mineral Heights NeighborhoodEstimated payment $1,919/month
Highlights
- Open Floorplan
- Traditional Architecture
- Corner Lot
- Vaulted Ceiling
- Wood Flooring
- Covered Patio or Porch
About This Home
Welcome to this charming 3-bedroom, 2-bathroom home situated on a spacious corner lot surrounded by mature trees, offering both privacy and curb appeal. Located just a 5-minute drive from L-3 and conveniently close to a variety of shopping centers, restaurants, and everyday amenities, this property perfectly balances comfort and convenience. Lamar Elementary is just up the street, making this an ideal location for families. Step inside to discover an inviting open floor plan filled with natural light and modern touches. The spacious living area features a cozy fireplace with a gas insert, creating a warm and welcoming atmosphere—perfect for relaxing evenings or entertaining guests. The updated kitchen is equipped with sleek countertops, stainless appliances, ample cabinetry, and a breakfast bar, making meal prep and hosting a breeze. The master suite is a private retreat, complete with dual vanities, an oversized walk-in shower, a luxurious jetted tub, and a large walk-in closet. Two additional bedrooms provide flexible space for family, guests, or a home office. Enjoy outdoor living in the fully privacy-fenced backyard, ideal for pets, play, or peaceful afternoons. The covered back patio is perfect for entertaining friends or simply unwinding after a long day. A two-car garage offers additional storage and parking convenience. Don’t miss this move-in ready gem in a sought-after location that offers a peaceful suburban feel while keeping you close to everything you need. Schedule your showing today!
Listing Agent
Century 21 First Group Brokerage Phone: 903-456-3165 License #0457861 Listed on: 08/23/2025

Home Details
Home Type
- Single Family
Est. Annual Taxes
- $5,393
Year Built
- Built in 1987
Lot Details
- 10,803 Sq Ft Lot
- Wood Fence
- Landscaped
- Corner Lot
- Level Lot
- Cleared Lot
- Many Trees
- Back Yard
Parking
- 2 Car Attached Garage
- Inside Entrance
- Lighted Parking
- Side Facing Garage
- Garage Door Opener
- Driveway
Home Design
- Traditional Architecture
- Brick Exterior Construction
- Slab Foundation
- Composition Roof
Interior Spaces
- 1,755 Sq Ft Home
- 1-Story Property
- Open Floorplan
- Wet Bar
- Built-In Features
- Vaulted Ceiling
- Ceiling Fan
- Window Treatments
- Living Room with Fireplace
- Fire and Smoke Detector
Kitchen
- Eat-In Kitchen
- Convection Oven
- Gas Oven
- Built-In Gas Range
- Microwave
- Dishwasher
- Disposal
Flooring
- Wood
- Carpet
- Ceramic Tile
- Vinyl
Bedrooms and Bathrooms
- 3 Bedrooms
- Walk-In Closet
- 2 Full Bathrooms
Outdoor Features
- Covered Patio or Porch
Schools
- Lamar Elementary School
- Greenville High School
Utilities
- Central Heating and Cooling System
- Heating System Uses Natural Gas
- Vented Exhaust Fan
- Cable TV Available
Community Details
- Highland Oaks Sub Sec 2 Subdivision
Listing and Financial Details
- Legal Lot and Block 11 / 2
- Assessor Parcel Number 46619
Map
Home Values in the Area
Average Home Value in this Area
Tax History
| Year | Tax Paid | Tax Assessment Tax Assessment Total Assessment is a certain percentage of the fair market value that is determined by local assessors to be the total taxable value of land and additions on the property. | Land | Improvement |
|---|---|---|---|---|
| 2024 | $3,946 | $263,240 | $42,430 | $220,810 |
| 2023 | $3,946 | $228,581 | $0 | $0 |
| 2022 | $3,647 | $207,801 | $0 | $0 |
| 2021 | $4,712 | $188,910 | $41,780 | $147,130 |
| 2020 | $4,626 | $178,500 | $41,780 | $136,720 |
| 2019 | $4,349 | $174,830 | $41,780 | $133,050 |
| 2018 | $4,032 | $146,540 | $21,650 | $124,890 |
| 2017 | $3,785 | $136,970 | $21,650 | $115,320 |
| 2016 | $3,442 | $124,540 | $21,650 | $102,890 |
| 2015 | $2,840 | $121,380 | $21,650 | $99,730 |
| 2014 | $2,840 | $107,560 | $9,200 | $98,360 |
Property History
| Date | Event | Price | Change | Sq Ft Price |
|---|---|---|---|---|
| 08/23/2025 08/23/25 | For Sale | $269,900 | -5.3% | $154 / Sq Ft |
| 02/08/2023 02/08/23 | Sold | -- | -- | -- |
| 01/18/2023 01/18/23 | Pending | -- | -- | -- |
| 01/16/2023 01/16/23 | For Sale | $285,000 | -- | $162 / Sq Ft |
Purchase History
| Date | Type | Sale Price | Title Company |
|---|---|---|---|
| Warranty Deed | -- | Kincy Abstract & Sabine Title |
Mortgage History
| Date | Status | Loan Amount | Loan Type |
|---|---|---|---|
| Previous Owner | $200,000 | New Conventional |
Similar Homes in Greenville, TX
Source: North Texas Real Estate Information Systems (NTREIS)
MLS Number: 21040716
APN: 46619
- 523 Highland Oaks Dr
- 1 Creekside Dr
- 319 Jamie Way
- 502 Highland Oaks Dr
- 1 Nobhill Dr
- 6404 Creekside Dr
- 7209 Hackberry Dr
- 6100 Jack Finney Blvd
- 504 Centerpoint Ln
- 24 Mullaney Dr
- 18 Mullaney Rd
- 12 Mullaney Dr
- 6304 Joe Ramsey Blvd E
- 7404 Hackberry Dr
- 6903 Justin Ln
- 628 Redwood Dr
- 6804 Jade Dr
- 6806 Jade Dr
- 622 Redwood Dr
- 1 Mullaney Dr
- 526 Oakridge Dr
- 6500 Jack Finney Blvd
- 6814 Topaz Dr
- 609 Beechwood Dr
- 632 Redwood Dr
- 630 Redwood Dr
- 509 Dogwood Dr
- 7822 Cottonwood Dr
- 6702 Pattison Ln
- 803 Moseley Ln
- 6413 Graceland Dr
- 6411 Graceland Dr
- 6618 Ellesmere
- 6112 Kayla Ln
- 1405 Brindle Dr
- 6604 Pattison E
- 6114 Kayla Ln
- 8513 Christie Ln
- 1421 Warringwood Dr
- 138 Lipan St






