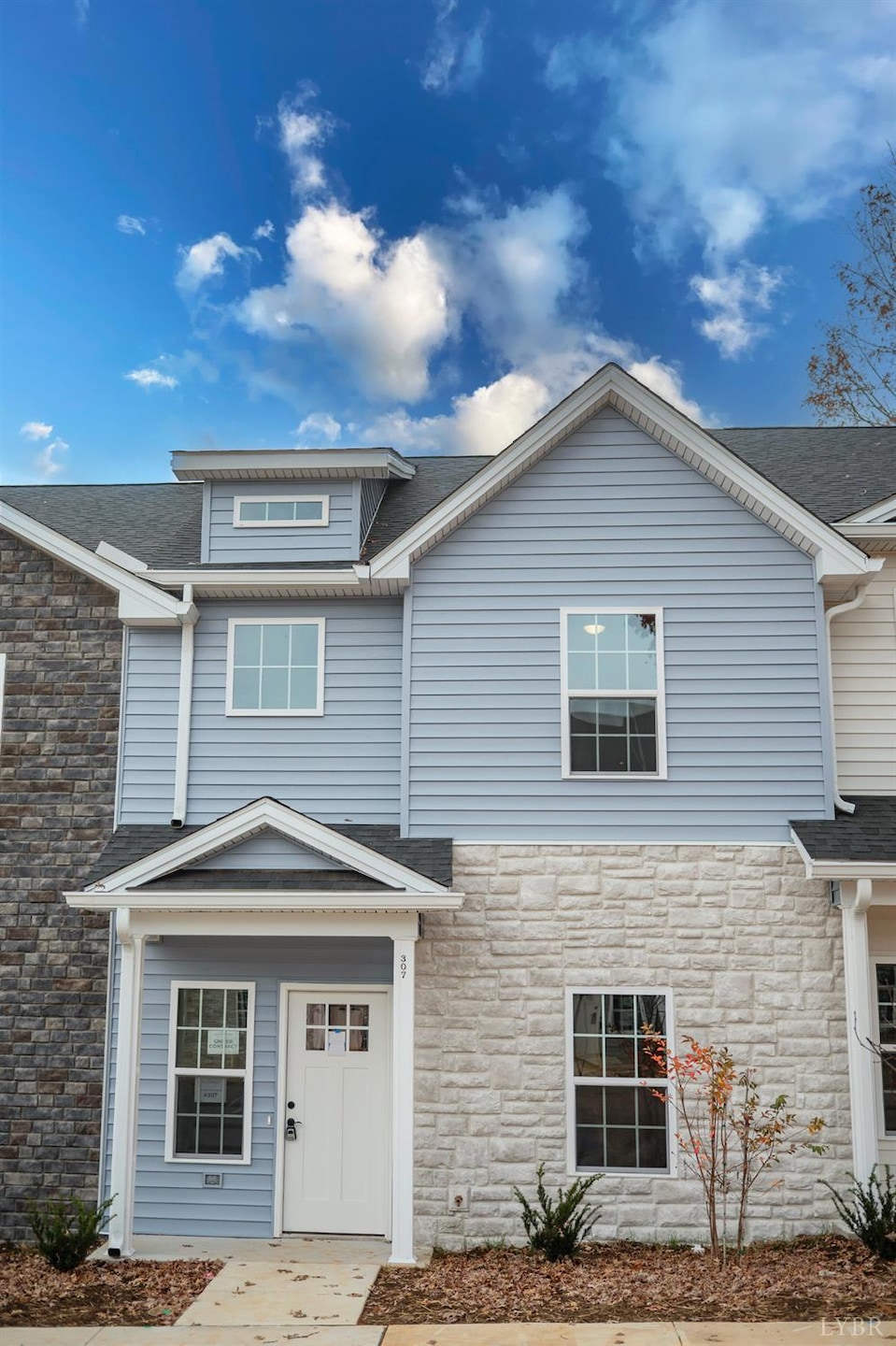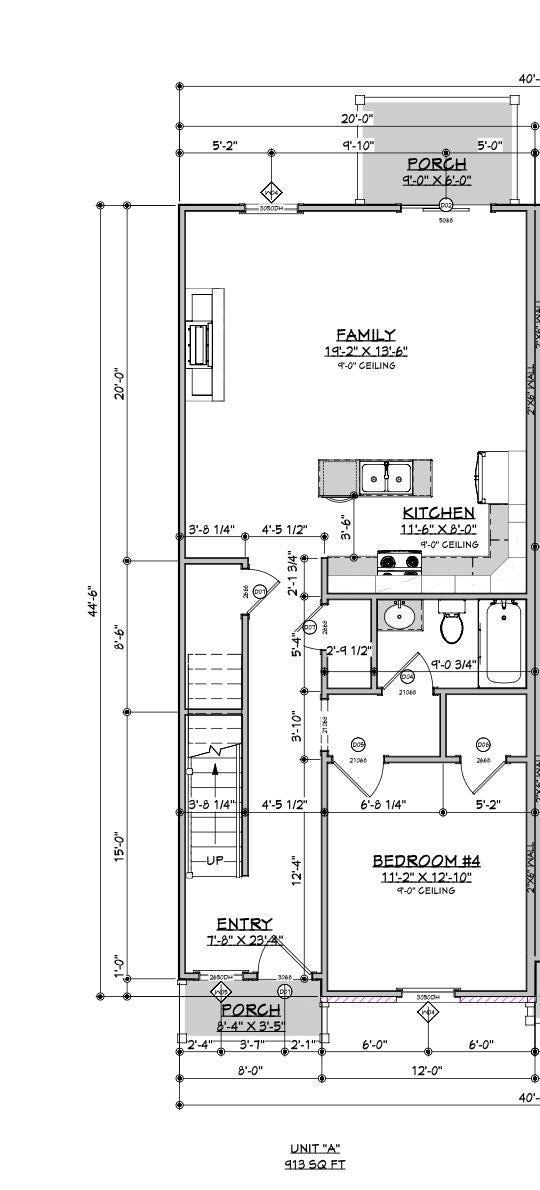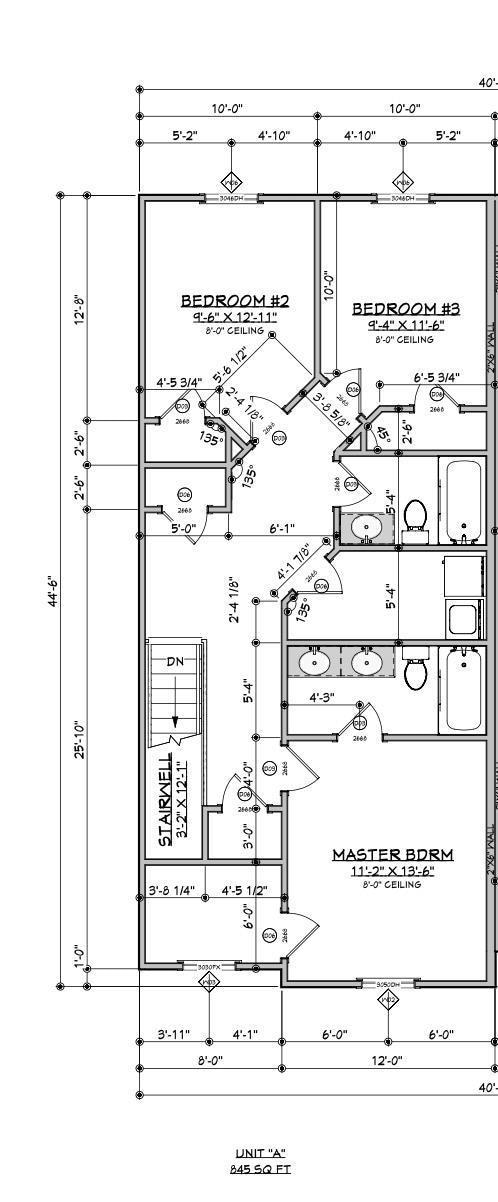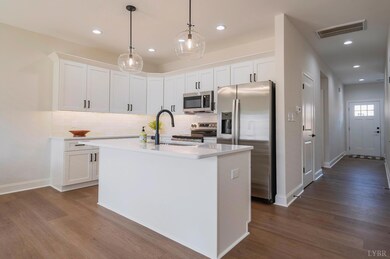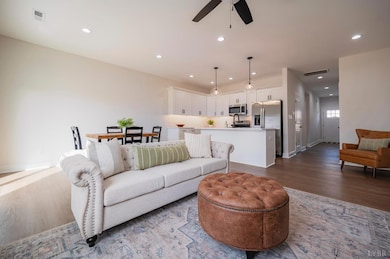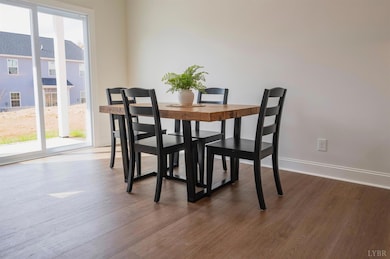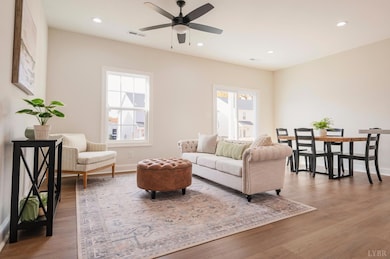536 Leesville Rd Unit 303 Lynchburg, VA 24502
Estimated payment $1,896/month
Highlights
- Great Room
- Walk-In Closet
- Landscaped
- Fireplace
- Laundry Room
- Vinyl Plank Flooring
About This Home
Spacious 4 bedroom & 3 full bathroom townhomes off Leesville Rd just minutes to Liberty University, colleges, Wards Rd, dining & shopping. Community allows short-term rentals (Airbnb/VRBO), mid or long term rentals, offering a strong opportunity for investors or owner-occupants. Open-concept main level with custom kitchen featuring quartz countertops, tile backsplash, large island, stainless appliances (refrigerator included) & abundant cabinetry. Bright dining & living area plus a main-level bedroom & full bathideal for guests or office use. Upstairs includes a vaulted primary suite w/ oversized walk-in closet & private bath, two additional bedrooms, full hall bath, and laundry room (washer & dryer included). Luxury vinyl plank flooring, upgraded insulation, ample storage & modern finishes throughout. Built by Sundance with a 1-year systems warranty and 10-year structural warranty backed by Liberty Mutual. Rare 4BR townhome w/ Short Term Rental option in a prime Lynchburg location!
Townhouse Details
Home Type
- Townhome
Est. Annual Taxes
- $2,000
Year Built
- Built in 2025
Lot Details
- 1,786 Sq Ft Lot
- Landscaped
HOA Fees
- $150 Monthly HOA Fees
Home Design
- Slab Foundation
- Shingle Roof
Interior Spaces
- 1,758 Sq Ft Home
- 2-Story Property
- Ceiling Fan
- Fireplace
- Great Room
- Vinyl Plank Flooring
- Attic Access Panel
Kitchen
- Electric Range
- Microwave
- Dishwasher
Bedrooms and Bathrooms
- Walk-In Closet
- Bathtub Includes Tile Surround
Laundry
- Laundry Room
- Laundry on upper level
- Dryer
- Washer
Parking
- Garage
- Off-Street Parking
Schools
- Heritage Elementary School
- Sandusky Midl Middle School
- Heritage High School
Utilities
- Heat Pump System
- Underground Utilities
- Electric Water Heater
- High Speed Internet
- Cable TV Available
Listing and Financial Details
- Assessor Parcel Number 24809073
Community Details
Overview
- Association fees include exterior maintenance, grounds maintenance, neighborhood lights, parking, road maintenance, roof, sewer, snow removal
- 387 : Towns At Misty Mountain Subdivision
Building Details
- Net Lease
Map
Home Values in the Area
Average Home Value in this Area
Property History
| Date | Event | Price | List to Sale | Price per Sq Ft |
|---|---|---|---|---|
| 11/12/2025 11/12/25 | For Sale | $299,900 | -- | $171 / Sq Ft |
Source: Lynchburg Association of REALTORS®
MLS Number: 363066
- 536 Leesville Rd Unit 307
- 536 Leesville Rd Unit 302
- 536 Leesville Rd Unit 208
- 556 Leesville Rd Unit 401
- 556 Leesville Rd Unit 304
- 1007 Grand View Cir
- 587 Leesville Rd
- 110 Aaron Place Unit 613
- 110 Aaron Place Unit 605
- 110 Aaron Place Unit 200
- 110 Aaron Place Unit 601
- 110 Aaron Place Unit 602
- 110 Aaron Place Unit 614
- 110 Aaron Place Unit 600
- 110 Aaron Place Unit 603
- 624 Leesville Rd
- 7505 Timberlake Rd
- 7119 Richland Dr
- 94 Gatlin St
- 2004 Wards Ferry Rd Unit 15
- 1000 Misty Mountain Rd
- 7612 Timberlake Rd
- 6343 Logans Ln
- 1816 Wards Ferry Rd
- 217 Bentley Grove Way
- 1609 McVeigh Rd
- 209 Old Graves Mill Rd
- 200 Westedge Way
- 240 Beverly Hills Cir
- 410 Alta Ln
- 308 Del Ray Cir
- 1201 Long Meadows Dr
- 1600 Wards Ferry Rd
- 6231 Old Mill Rd
- 1600 Wards Ferry Rd Unit 103
- 725 Mill Stream Ln
- 420 Capstone Dr Unit 307
- 420 Capstone Dr Unit 301
- 420 Capstone Dr Unit 302
- 420 Capstone Dr Unit 306
