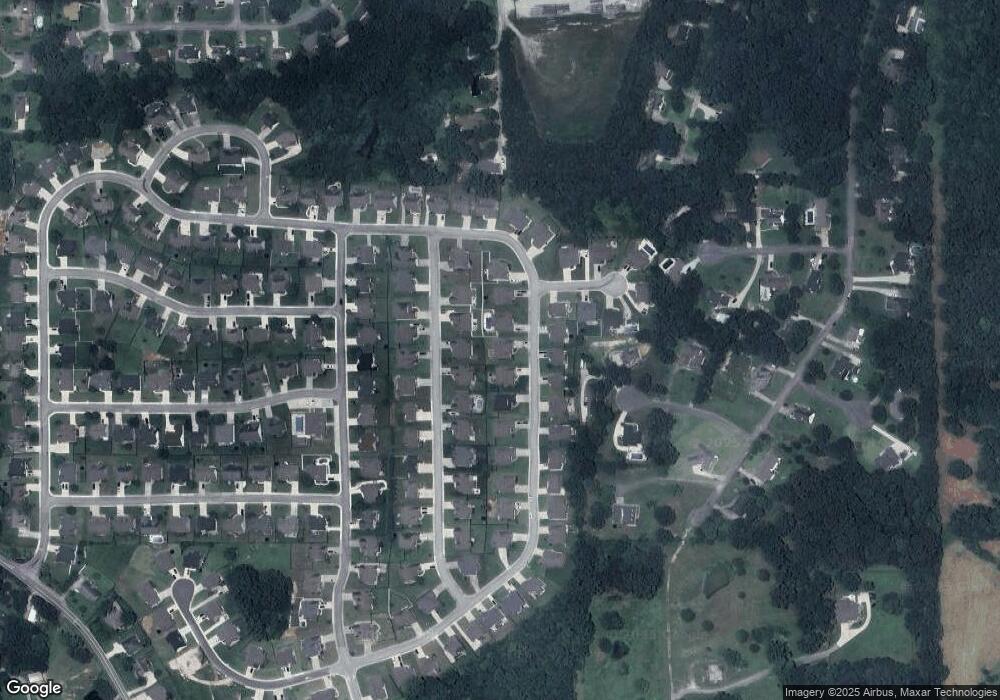536 Live Oak Rd Ringgold, GA 30736
Estimated Value: $503,000 - $520,000
4
Beds
3
Baths
2,937
Sq Ft
$174/Sq Ft
Est. Value
About This Home
This home is located at 536 Live Oak Rd, Ringgold, GA 30736 and is currently estimated at $512,108, approximately $174 per square foot. 536 Live Oak Rd is a home with nearby schools including Ringgold Primary School, Ringgold Elementary School, and Ringgold Middle School.
Ownership History
Date
Name
Owned For
Owner Type
Purchase Details
Closed on
Dec 30, 2016
Bought by
Aftung Gregory J and Aftung Victoria L
Current Estimated Value
Home Financials for this Owner
Home Financials are based on the most recent Mortgage that was taken out on this home.
Original Mortgage
$243,600
Outstanding Balance
$200,519
Interest Rate
4.08%
Mortgage Type
New Conventional
Estimated Equity
$311,589
Purchase Details
Closed on
Jun 14, 2016
Sold by
Homestead Llc
Bought by
Better Built Homes Llc
Create a Home Valuation Report for This Property
The Home Valuation Report is an in-depth analysis detailing your home's value as well as a comparison with similar homes in the area
Home Values in the Area
Average Home Value in this Area
Purchase History
| Date | Buyer | Sale Price | Title Company |
|---|---|---|---|
| Aftung Gregory J | $290,000 | -- | |
| Better Built Homes Llc | $99,000 | -- |
Source: Public Records
Mortgage History
| Date | Status | Borrower | Loan Amount |
|---|---|---|---|
| Open | Aftung Gregory J | $243,600 |
Source: Public Records
Tax History Compared to Growth
Tax History
| Year | Tax Paid | Tax Assessment Tax Assessment Total Assessment is a certain percentage of the fair market value that is determined by local assessors to be the total taxable value of land and additions on the property. | Land | Improvement |
|---|---|---|---|---|
| 2024 | $4,559 | $215,782 | $20,000 | $195,782 |
| 2023 | $3,682 | $166,480 | $20,000 | $146,480 |
| 2022 | $3,009 | $136,424 | $20,000 | $116,424 |
| 2021 | $2,813 | $136,424 | $20,000 | $116,424 |
| 2020 | $2,899 | $125,280 | $20,000 | $105,280 |
| 2019 | $2,883 | $125,280 | $20,000 | $105,280 |
| 2018 | $3,095 | $125,280 | $20,000 | $105,280 |
| 2017 | $2,816 | $120,360 | $20,000 | $100,360 |
Source: Public Records
Map
Nearby Homes
- 518 Live Oak Rd
- 552 Live Oak Rd
- 166 Angel Oak Way
- 180 Angel Oak Way Unit 2
- 180 Angel Oak Way
- 152 Angel Oak Way
- 570 Live Oak Rd
- 500 Live Oak Rd
- 570 Live Oak Rd
- 527 Live Oak Rd
- 557 Live Oak Rd
- 8 Myrtle Oak Way
- 192 Angel Oak Way
- 482 Live Oak Rd
- 575 Live Oak Rd
- 22 Myrtle Oak Way
- 108 Angel Oak Way
- 83 Evergreen Ln
- 163 Angel Oak Way
- 175 Angel Oak Way
