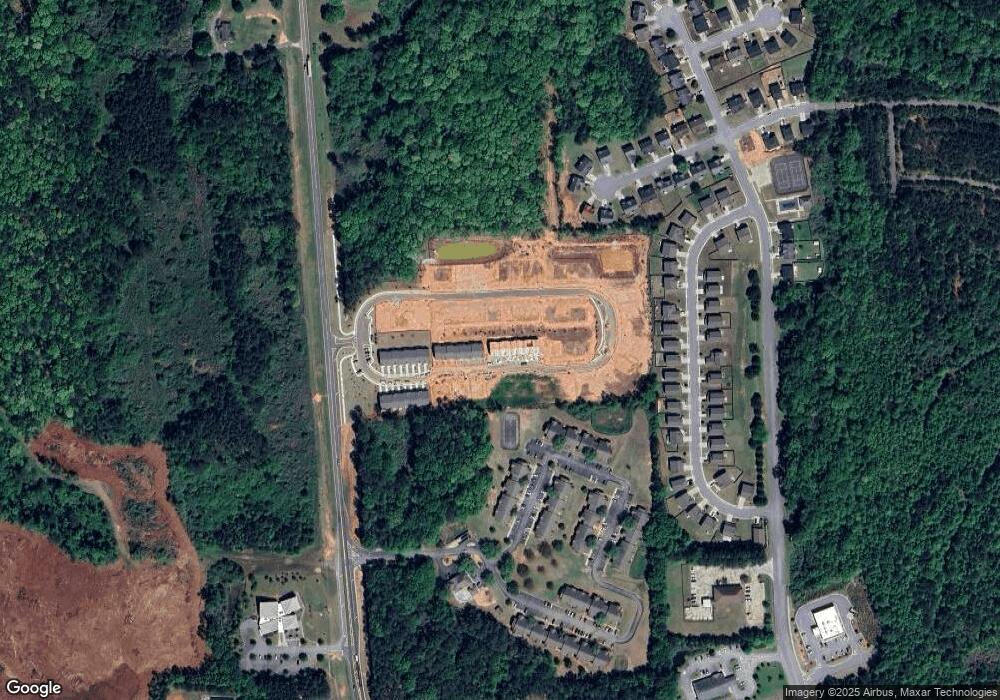536 Magnolia Cir Unit 116 Palmetto, GA 30268
Estimated Value: $273,000 - $282,000
3
Beds
3
Baths
1,760
Sq Ft
$157/Sq Ft
Est. Value
About This Home
This home is located at 536 Magnolia Cir Unit 116, Palmetto, GA 30268 and is currently estimated at $276,800, approximately $157 per square foot. 536 Magnolia Cir Unit 116 is a home located in Fulton County with nearby schools including Palmetto Elementary School, Bear Creek Middle School, and Creekside High School.
Create a Home Valuation Report for This Property
The Home Valuation Report is an in-depth analysis detailing your home's value as well as a comparison with similar homes in the area
Home Values in the Area
Average Home Value in this Area
Tax History Compared to Growth
Tax History
| Year | Tax Paid | Tax Assessment Tax Assessment Total Assessment is a certain percentage of the fair market value that is determined by local assessors to be the total taxable value of land and additions on the property. | Land | Improvement |
|---|---|---|---|---|
| 2025 | $320 | $106,360 | $16,000 | $90,360 |
| 2023 | $320 | $11,320 | $11,320 | -- |
Source: Public Records
Map
Nearby Homes
- 518 Magnolia Cir
- 511 Princeton Dr
- 534 Magnolia Cir
- Morgan Plan at Carolina
- Jade I Plan at Carolina
- Jasmine Plan at Carolina
- Bristol Plan at Carolina
- Jade II Plan at Carolina
- 8361 Columbia Ct
- 8377 Columbia Ct
- 8361 Columbia Ct Unit LOT 15
- 8369 Columbia Ct
- 8365 Columbia Ct Unit LOT 13
- 8365 Columbia Ct
- 8359 Columbia Ct Unit LOT 16
- 8369 Columbia Ct Unit LOT 12
- 8377 Columbia Ct Unit 10
- 8393 Columbia Ct
- 8387 Columbia Ct
- 8395 Columbia Ct Unit LOT 3
- 536 Magnolia Cir
- 538 Magnolia Cir
- 532 Magnolia Cir Unit 118
- 542 Magnolia Cir Unit 113
- 528 Magnolia Cir Unit 120
- 624 Magnolia Cir
- 626 Magnolia Cir
- 622 Magnolia Cir
- 620 Magnolia Cir Unit 93
- 620 Magnolia Cir
- 628 Magnolia Cir
- 618 Magnolia Cir
- 539 Magnolia Cir
- 539 Magnolia Cir Unit 20
- 539 Magnolia Cir Unit 29
- 630 Magnolia Cir
- 616 Magnolia Cir
- 533 Magnolia Cir Unit 17
- 632 Magnolia Cir
- 634 Magnolia Cir
