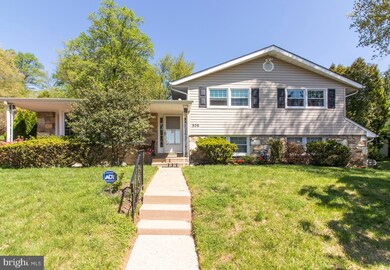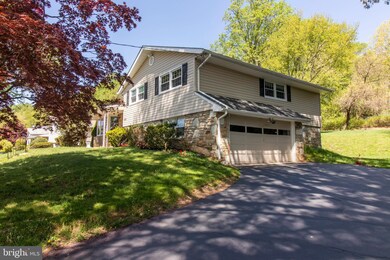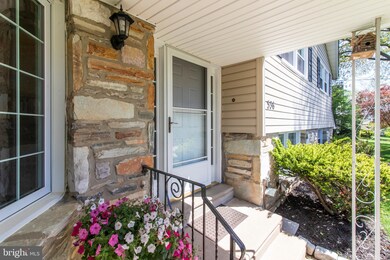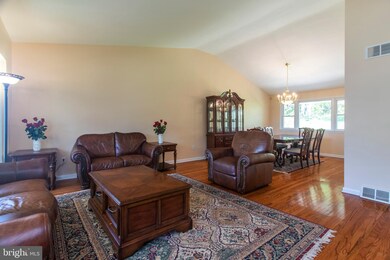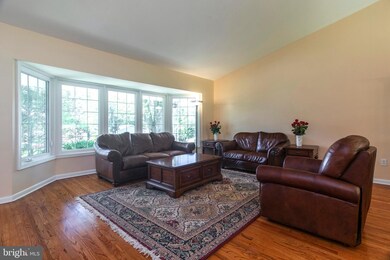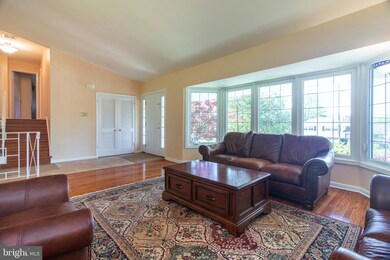
536 Martin Ln Dresher, PA 19025
Upper Dublin NeighborhoodHighlights
- Open Floorplan
- Wood Flooring
- Family Room Off Kitchen
- Jarrettown Elementary School Rated A
- No HOA
- 2 Car Attached Garage
About This Home
As of June 2025Welcome home! Come see this light & airy Upper Dublin split-level perched beautifully on a quiet cul-de-sac in Country Club Estates. Freshly painted and lovingly maintained, with newer roof and new siding and windows, this home is move-in ready and waiting for you. The main level has soaring ceilings and plenty of natural light, featuring a flowing floor plan. The Living Room and Dining Room encircle the eat-in Kitchen, allowing for effortless and enjoyable entertaining. Beautiful bow windows bring the outside in and fill the entire first floor with light. The lower level features lovely, glass sliders to one of the rear patios, a Powder Room, and tons of storage. The upper level consists of the Master Bedroom, with en suite Master Bath and a huge walk-in closet, three generously sized bedrooms, and the full Hall Bathroom. With 2-car attached garage parking, lovely & easy landscaping, and easy access to major highways (Turnpike, Rt. 309), this home ticks off all the boxes. Schedule your personal showing today!
Last Agent to Sell the Property
BHHS Fox & Roach-Blue Bell License #RS331315 Listed on: 04/26/2019

Home Details
Home Type
- Single Family
Est. Annual Taxes
- $7,424
Year Built
- Built in 1960
Lot Details
- 0.46 Acre Lot
- Lot Dimensions are 100.00 x 0.00
Parking
- 2 Car Attached Garage
- Garage Door Opener
- Driveway
Home Design
- Split Level Home
- Pitched Roof
- Shingle Roof
- Masonry
Interior Spaces
- Property has 3 Levels
- Open Floorplan
- Ceiling Fan
- Family Room Off Kitchen
- Living Room
- Dining Room
- Wood Flooring
- Eat-In Kitchen
- Laundry Room
Bedrooms and Bathrooms
- 4 Bedrooms
- En-Suite Bathroom
- Walk-in Shower
Schools
- Jarrettown Elementary School
- Sandy Run Middle School
- Upper Dublin High School
Utilities
- Forced Air Heating and Cooling System
Community Details
- No Home Owners Association
- Country Club Ests Subdivision
Listing and Financial Details
- Tax Lot 039
- Assessor Parcel Number 54-00-11698-002
Ownership History
Purchase Details
Home Financials for this Owner
Home Financials are based on the most recent Mortgage that was taken out on this home.Purchase Details
Home Financials for this Owner
Home Financials are based on the most recent Mortgage that was taken out on this home.Purchase Details
Home Financials for this Owner
Home Financials are based on the most recent Mortgage that was taken out on this home.Purchase Details
Home Financials for this Owner
Home Financials are based on the most recent Mortgage that was taken out on this home.Purchase Details
Purchase Details
Purchase Details
Similar Homes in the area
Home Values in the Area
Average Home Value in this Area
Purchase History
| Date | Type | Sale Price | Title Company |
|---|---|---|---|
| Special Warranty Deed | $700,000 | None Listed On Document | |
| Special Warranty Deed | $700,000 | None Listed On Document | |
| Special Warranty Deed | -- | Germantown Title | |
| Special Warranty Deed | $425,000 | Germantown Title | |
| Deed | $330,000 | -- | |
| Interfamily Deed Transfer | -- | -- | |
| Interfamily Deed Transfer | -- | -- | |
| Interfamily Deed Transfer | -- | -- | |
| Interfamily Deed Transfer | -- | -- | |
| Interfamily Deed Transfer | -- | -- |
Mortgage History
| Date | Status | Loan Amount | Loan Type |
|---|---|---|---|
| Open | $560,000 | New Conventional | |
| Closed | $560,000 | New Conventional | |
| Previous Owner | $299,000 | New Conventional | |
| Previous Owner | $340,000 | New Conventional | |
| Previous Owner | $75,000 | New Conventional | |
| Previous Owner | $262,500 | Stand Alone Refi Refinance Of Original Loan | |
| Previous Owner | $267,600 | No Value Available | |
| Previous Owner | $33,000 | No Value Available | |
| Previous Owner | $33,000 | New Conventional | |
| Previous Owner | $264,000 | New Conventional |
Property History
| Date | Event | Price | Change | Sq Ft Price |
|---|---|---|---|---|
| 06/03/2025 06/03/25 | Sold | $700,000 | +10.2% | $296 / Sq Ft |
| 04/29/2025 04/29/25 | For Sale | $635,000 | +49.4% | $269 / Sq Ft |
| 06/24/2019 06/24/19 | Sold | $425,000 | 0.0% | $165 / Sq Ft |
| 04/29/2019 04/29/19 | Pending | -- | -- | -- |
| 04/26/2019 04/26/19 | For Sale | $424,990 | -- | $165 / Sq Ft |
Tax History Compared to Growth
Tax History
| Year | Tax Paid | Tax Assessment Tax Assessment Total Assessment is a certain percentage of the fair market value that is determined by local assessors to be the total taxable value of land and additions on the property. | Land | Improvement |
|---|---|---|---|---|
| 2024 | $8,346 | $171,150 | -- | -- |
| 2023 | $8,151 | $171,150 | $0 | $0 |
| 2022 | $7,974 | $171,150 | $0 | $0 |
| 2021 | $7,775 | $171,150 | $0 | $0 |
| 2020 | $7,550 | $171,150 | $0 | $0 |
| 2019 | $7,424 | $171,150 | $0 | $0 |
| 2018 | $7,425 | $171,150 | $0 | $0 |
| 2017 | $7,153 | $171,150 | $0 | $0 |
| 2016 | $7,087 | $171,150 | $0 | $0 |
| 2015 | $6,693 | $171,150 | $0 | $0 |
| 2014 | $6,693 | $167,650 | $55,940 | $111,710 |
Agents Affiliated with this Home
-

Seller's Agent in 2025
Sam Massey
BHHS Fox & Roach
(215) 284-9261
75 in this area
144 Total Sales
-

Buyer's Agent in 2025
Dawn Kummerer
Realty One Group Restore - Collegeville
(610) 842-5225
2 in this area
102 Total Sales
-

Seller's Agent in 2019
Joshua Hersz
BHHS Fox & Roach
(215) 287-6317
35 in this area
160 Total Sales
-

Seller Co-Listing Agent in 2019
Adam Brown
BHHS Fox & Roach
(215) 817-2424
25 in this area
174 Total Sales
-

Buyer's Agent in 2019
Tina Guerrieri
RE/MAX
(267) 250-7649
6 in this area
403 Total Sales
Map
Source: Bright MLS
MLS Number: PAMC606002
APN: 54-00-11698-002
- 2013 Hyview Terrace
- 116 High Point Ave
- 438 Dreshertown Rd
- 717 N Hills Ave
- 114 Green Valley Cir
- 3012 Lincoln Ave
- 812 Garfield Ave
- 332 Logan Ave
- 411 Leah Dr
- 742 Tennis Ave
- 300 Girard Ave
- 216 Bala Ave
- 704 Dresher Woods Dr
- 0 Girard Ave
- 1057 Fitzwatertown Rd
- 3036 Susquehanna Rd
- 1049 Ryans Cir
- 122 Logan Ave
- 1151 Fitzwatertown Rd
- 2959 Madison Ave

