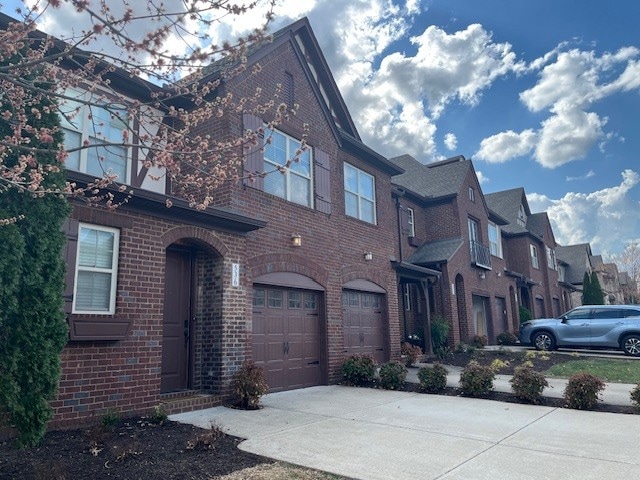
536 Millwood Ln Mount Juliet, TN 37122
Highlights
- End Unit
- Community Pool
- Walk-In Closet
- Rutland Elementary School Rated A
- 1 Car Attached Garage
- 2-minute walk to Walnut Grove Park
About This Home
As of July 2025Beautiful END unit offers the perfect blend of comfort and convenience and lots of natural light with the extra windows. The open floor plan showcases the hardwood floors in the liv. rm, kitchen and entry. The kitchen features granite countertops and ample cabinetry, with a built in bar area for more storage in dining area-perfect for entertaining. Primary on MAIN level! Upstairs, you will find two spacious bedrooms, large closets, full bath and a loft area perfect for kids play area or home office. Community pool, playground, and walking trails. Conveniently located near the Providence shopping area, you will have easy access to shopping, dining, retail, and entertainment. Brand new carpeting upstairs, new HVAC unit in 2023. Refrigerator and washer & dryer remain. Bar stools do not remain.
Last Agent to Sell the Property
Crye-Leike, Inc., REALTORS Brokerage Phone: 6155661704 License # 215739 Listed on: 04/05/2025

Townhouse Details
Home Type
- Townhome
Est. Annual Taxes
- $1,375
Year Built
- Built in 2013
HOA Fees
- $260 Monthly HOA Fees
Parking
- 1 Car Attached Garage
- 2 Open Parking Spaces
Home Design
- Brick Exterior Construction
- Slab Foundation
Interior Spaces
- 1,673 Sq Ft Home
- Property has 2 Levels
- Ceiling Fan
- Combination Dining and Living Room
- Interior Storage Closet
- Carpet
Kitchen
- Microwave
- Dishwasher
- Disposal
Bedrooms and Bathrooms
- 3 Bedrooms | 1 Main Level Bedroom
- Walk-In Closet
Schools
- Rutland Elementary School
- Gladeville Middle School
- Wilson Central High School
Utilities
- Cooling Available
- Central Heating
- Cable TV Available
Additional Features
- Patio
- End Unit
Listing and Financial Details
- Assessor Parcel Number 096 00100 103
Community Details
Overview
- $160 One-Time Secondary Association Fee
- Association fees include exterior maintenance, ground maintenance, insurance
- Bridge Mill@Providence Phd Subdivision
Recreation
- Community Playground
- Community Pool
- Trails
Ownership History
Purchase Details
Home Financials for this Owner
Home Financials are based on the most recent Mortgage that was taken out on this home.Purchase Details
Home Financials for this Owner
Home Financials are based on the most recent Mortgage that was taken out on this home.Purchase Details
Similar Homes in the area
Home Values in the Area
Average Home Value in this Area
Purchase History
| Date | Type | Sale Price | Title Company |
|---|---|---|---|
| Warranty Deed | $389,900 | Realty Title | |
| Warranty Deed | $187,865 | -- | |
| Quit Claim Deed | -- | -- | |
| Special Warranty Deed | $252,000 | -- |
Mortgage History
| Date | Status | Loan Amount | Loan Type |
|---|---|---|---|
| Open | $378,203 | New Conventional | |
| Previous Owner | $152,450 | New Conventional | |
| Previous Owner | $136,000 | Commercial |
Property History
| Date | Event | Price | Change | Sq Ft Price |
|---|---|---|---|---|
| 07/01/2025 07/01/25 | Sold | $389,900 | 0.0% | $233 / Sq Ft |
| 05/26/2025 05/26/25 | Pending | -- | -- | -- |
| 04/05/2025 04/05/25 | For Sale | $389,900 | +62.5% | $233 / Sq Ft |
| 01/04/2015 01/04/15 | Pending | -- | -- | -- |
| 11/19/2014 11/19/14 | For Sale | $239,900 | +27.7% | $143 / Sq Ft |
| 12/29/2012 12/29/12 | Sold | $187,865 | -- | $112 / Sq Ft |
Tax History Compared to Growth
Tax History
| Year | Tax Paid | Tax Assessment Tax Assessment Total Assessment is a certain percentage of the fair market value that is determined by local assessors to be the total taxable value of land and additions on the property. | Land | Improvement |
|---|---|---|---|---|
| 2024 | $1,300 | $68,125 | $20,375 | $47,750 |
| 2022 | $1,300 | $68,125 | $20,375 | $47,750 |
| 2021 | $1,375 | $68,125 | $20,375 | $47,750 |
| 2020 | $1,288 | $68,125 | $20,375 | $47,750 |
| 2019 | $160 | $47,975 | $7,500 | $40,475 |
| 2018 | $1,288 | $47,975 | $7,500 | $40,475 |
| 2017 | $1,288 | $47,975 | $7,500 | $40,475 |
| 2016 | $1,288 | $47,975 | $7,500 | $40,475 |
| 2015 | $1,329 | $47,975 | $7,500 | $40,475 |
| 2014 | $1,049 | $37,851 | $0 | $0 |
Agents Affiliated with this Home
-
Kim Rios
K
Seller's Agent in 2025
Kim Rios
Crye-Leike
(615) 754-8999
11 in this area
23 Total Sales
-
Shawan Weathers

Buyer's Agent in 2025
Shawan Weathers
Action Homes
(615) 596-6531
1 in this area
20 Total Sales
-
Jacob Reynolds

Seller's Agent in 2012
Jacob Reynolds
Beazer Homes
(615) 319-9339
39 Total Sales
-
Larry Oldham

Buyer's Agent in 2012
Larry Oldham
Benchmark Realty, LLC
(615) 522-1319
3 in this area
6 Total Sales
Map
Source: Realtracs
MLS Number: 2813508
APN: 095096 00100 103
- 324 Windgrove Terrace
- 405 Waterbrook Dr
- 419 Waterbrook Dr
- 537 Millwood Ln
- 2116 Putnam Ln
- 611 Heritage Dr
- 3294 Camden Ct
- 119 Sunnymeade Dr
- 226 Sterling Woods Dr
- 2031 Hidden Cove Rd
- 207 Greenlawn Ct
- 3059 Kirkland Cir
- 3061 Kirkland Cir
- 3056 Kirkland Cir
- 3063 Kirkland Cir
- 4600 Boxcroft Cir
- 120 Southern Way Blvd
- 2543 Pine Valley Rd
- 304 Blackland Dr
- 839 Cawthorn Ln






