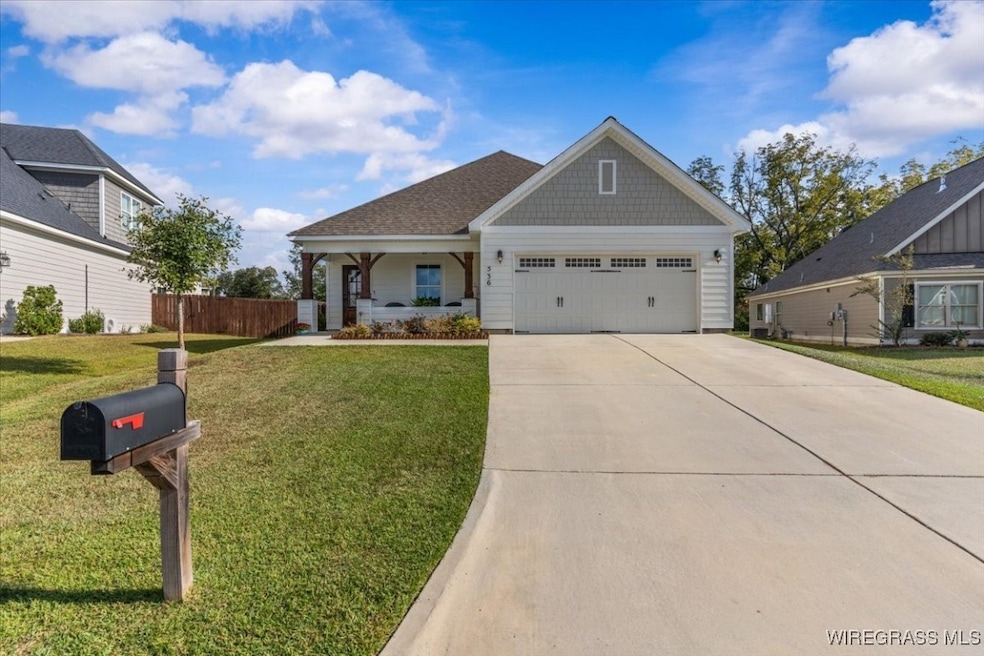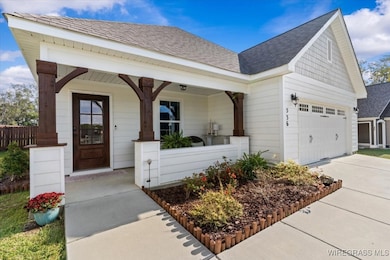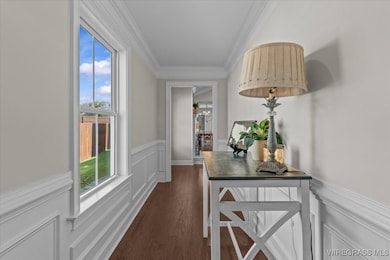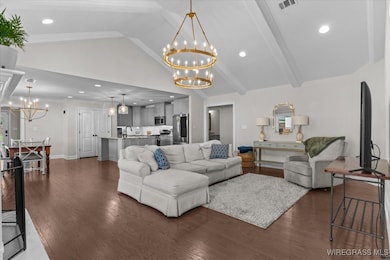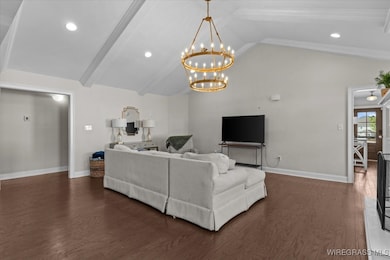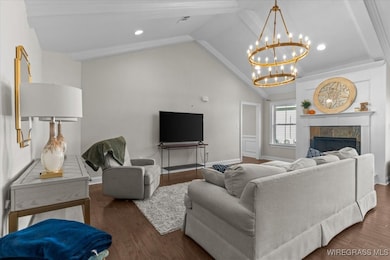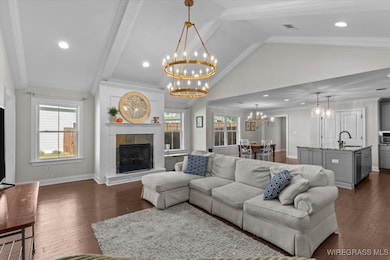536 Paxton Loop Dothan, AL 36301
Estimated payment $2,183/month
Highlights
- Outdoor Pool
- Wood Flooring
- Covered Patio or Porch
- Vaulted Ceiling
- Attic
- 2 Car Attached Garage
About This Home
Welcome to 536 Paxton Loop in the desirable Park Ridge Subdivision! Located in the sought-after Rehobeth School District, this beautifully maintained 4-bedroom, 2.5-bath home offers 2,606 square feet of stylish, functional living space — with a layout perfect for both everyday living and entertaining. Step inside to an open floor plan featuring vaulted ceilings, hardwood flooring, and an abundance of natural light. The spacious kitchen is a dream, with granite countertops, stainless steel appliances, a large center island with extra cabinet space, and a seamless flow into the main living area. The primary suite is generously sized with a tray ceiling and an impressive en-suite bathroom featuring double vanities, huge walk-in closet, a tile shower, and a soaking tub for ultimate relaxation. Upstairs, you'll find a versatile bonus room with its own half bath — perfect for a guest suite, home office, or media room. Situated on one of the largest lots in the neighborhood, this home offers exceptional outdoor living with new landscaping, a covered back porch, a newly stained privacy fence, and an additional entertainment pad, ideal for grilling, gatherings, or relaxing evenings. Enjoy being located directly across from the community pool for easy summer fun. Additional updates include a new roof (Feb 2024) and new carpet in the bedrooms, making this home truly move-in ready. Don’t miss your chance to own this spacious, upgraded home in a prime location — schedule your private tour today!
Home Details
Home Type
- Single Family
Year Built
- Built in 2020
Lot Details
- 0.83 Acre Lot
- Lot Dimensions are 134x177x57x218
- Property is Fully Fenced
- Privacy Fence
HOA Fees
- $65 Monthly HOA Fees
Parking
- 2 Car Attached Garage
Home Design
- Slab Foundation
- HardiePlank Siding
Interior Spaces
- 2,606 Sq Ft Home
- 1.5-Story Property
- Tray Ceiling
- Vaulted Ceiling
- Gas Log Fireplace
- Double Pane Windows
- Storage
- Washer and Dryer Hookup
- Pull Down Stairs to Attic
Kitchen
- Breakfast Bar
- Gas Oven
- Cooktop
- Microwave
- Dishwasher
- Kitchen Island
Flooring
- Wood
- Carpet
- Tile
Bedrooms and Bathrooms
- 4 Bedrooms
- Linen Closet
- Walk-In Closet
- Double Vanity
- Soaking Tub
- Separate Shower
Outdoor Features
- Outdoor Pool
- Covered Patio or Porch
Location
- Outside City Limits
Utilities
- Cooling Available
- Heat Pump System
- Tankless Water Heater
- Gas Water Heater
- High Speed Internet
Listing and Financial Details
- Assessor Parcel Number 17-02-09-0-002-041-000
Community Details
Overview
- Park Ridge Subdivision
Recreation
- Community Pool
Security
- Building Fire Alarm
Map
Tax History
| Year | Tax Paid | Tax Assessment Tax Assessment Total Assessment is a certain percentage of the fair market value that is determined by local assessors to be the total taxable value of land and additions on the property. | Land | Improvement |
|---|---|---|---|---|
| 2025 | $1,050 | $34,680 | $0 | $0 |
| 2024 | $1,050 | $34,600 | $0 | $0 |
| 2023 | $1,048 | $32,840 | $0 | $0 |
| 2022 | $835 | $29,040 | $0 | $0 |
| 2021 | $112 | $27,620 | $0 | $0 |
Property History
| Date | Event | Price | List to Sale | Price per Sq Ft | Prior Sale |
|---|---|---|---|---|---|
| 10/24/2025 10/24/25 | For Sale | $390,000 | +9.9% | $150 / Sq Ft | |
| 09/06/2024 09/06/24 | Sold | $355,000 | -2.2% | $136 / Sq Ft | View Prior Sale |
| 07/03/2024 07/03/24 | Price Changed | $362,900 | -3.2% | $139 / Sq Ft | |
| 06/03/2024 06/03/24 | Price Changed | $374,900 | -1.3% | $144 / Sq Ft | |
| 05/20/2024 05/20/24 | Price Changed | $379,900 | -1.3% | $146 / Sq Ft | |
| 05/02/2024 05/02/24 | For Sale | $384,900 | -- | $148 / Sq Ft |
Purchase History
| Date | Type | Sale Price | Title Company |
|---|---|---|---|
| Warranty Deed | $355,000 | Attorney Only | |
| Warranty Deed | $292,479 | None Available | |
| Warranty Deed | $58,000 | None Available |
Mortgage History
| Date | Status | Loan Amount | Loan Type |
|---|---|---|---|
| Open | $355,000 | Construction | |
| Previous Owner | $277,855 | New Conventional | |
| Previous Owner | $5,000,000 | Commercial |
Source: Wiregrass REALTORS®
MLS Number: 555111
APN: 17-02-09-0-002-041-000
- 550 Paxton Loop
- 103 Sycamore St
- 515 Birchwood Ln
- 239 Bougainvillea Cir
- 125 Sandpiper Ln
- 802 Circleview Dr
- 108 Salem Ct
- 2316 Wilkins St
- 205 Princeton Dr
- 211 Princeton Dr
- 100 Lace Dr
- 102 Lace Dr
- 341 Darlington Cir
- 0 S Beverlye Rd
- 3164 E Cottonwood Rd
- 601 Florence St
- 00 Ross Clark Cir
- 00000 Ross Clark Cir
- 248 Princeton Dr
- 1.8+/- ac E Inez Rd
- 202 Peartree Cir
- 203 Bougainvillea Cir
- 200 Blissett Dr
- 1799 Ross Clark Cir
- 31 Trillium Cir
- 101 Gaines St
- 301 W Inez Rd
- 3600 Suite 7 S Oates
- 2200 S Oates St
- 115 Thistlewood Dr
- 2221 Ross Clark Cir
- 201 Connelly St
- 291 Alabaster Dr
- 108 Hidden Sunset Dr
- 1113 S Foster St
- 503 Pinto Dr
- 416 Oliver Dr
- 1200 Robbins St
- 936 W Carroll St
- 105 Saint Lawrence Dr
