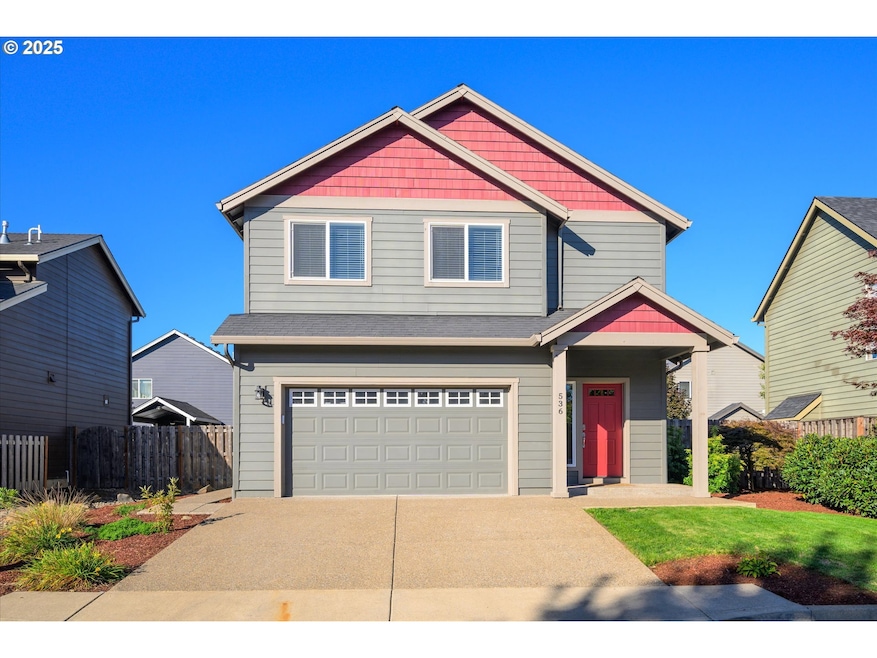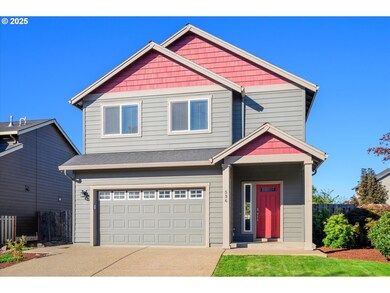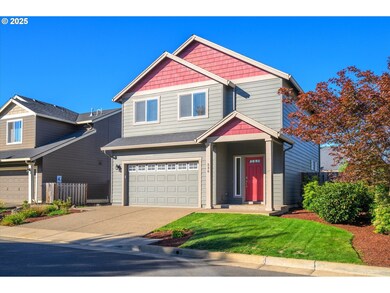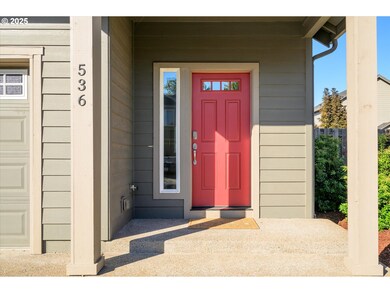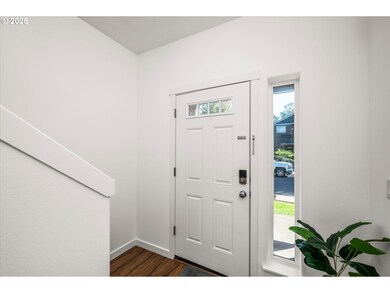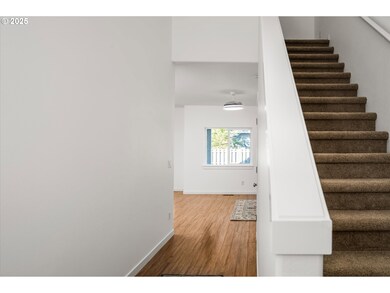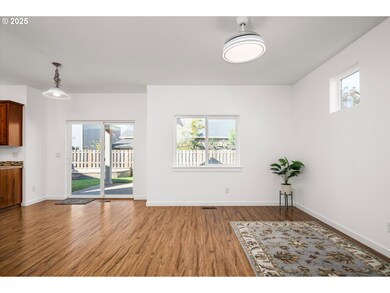536 Raber Rd Eugene, OR 97402
Bethel NeighborhoodEstimated payment $2,695/month
Highlights
- Custom Home
- Private Yard
- Stainless Steel Appliances
- High Ceiling
- Covered Patio or Porch
- 2 Car Attached Garage
About This Home
Join us for an Open House this Saturday from 1–3 PM! Don’t miss this beautiful home now offered at a new, improved price. A practically brand-new home lovingly maintained by its original owner, this spacious 3-bedroom, 2.5-bath residence offers an open contemporary floor plan with high ceilings that fill the interior with natural light and create an airy, inviting atmosphere. The main level features upgraded vinyl plank flooring, while new carpet extends throughout the rest of the home, complemented by fresh interior paint that provides a bright, clean finish. The kitchen is equipped with newer upgraded stainless steel appliances, rich cherry cabinetry, and sleek tile countertops—perfect for both everyday cooking and entertaining guests. Upstairs, the primary suite serves as a private retreat with an ensuite bath and a generous walk-in closet. A large laundry area adds convenience for busy households. Outdoors, enjoy beautifully landscaped grounds with a sprinkler system, custom raised garden beds with irrigation for easy watering, a fully fenced backyard with storage sheds, and a custom covered patio ideal for relaxing or entertaining. The professionally maintained roof includes a moss-removal transferable warranty, providing long-term peace of mind. Combining modern comfort, thoughtful upgrades, and welcoming outdoor living, this single-owner home stands out as a turnkey gem in a desirable Eugene neighborhood.
Listing Agent
Coldwell Banker Professional Group License #201203486 Listed on: 11/18/2025

Home Details
Home Type
- Single Family
Est. Annual Taxes
- $4,415
Year Built
- Built in 2012
Lot Details
- 4,356 Sq Ft Lot
- Fenced
- Sprinkler System
- Private Yard
- Garden
- Raised Garden Beds
HOA Fees
- $50 Monthly HOA Fees
Parking
- 2 Car Attached Garage
- Garage Door Opener
- Driveway
- On-Street Parking
Home Design
- Custom Home
- Composition Roof
- Lap Siding
- Cement Siding
- Concrete Perimeter Foundation
Interior Spaces
- 1,588 Sq Ft Home
- 2-Story Property
- Built-In Features
- High Ceiling
- Ceiling Fan
- Double Pane Windows
- Vinyl Clad Windows
- Sliding Doors
- Family Room
- Living Room
- Dining Room
- Crawl Space
- Laundry Room
Kitchen
- Free-Standing Range
- Microwave
- Plumbed For Ice Maker
- Dishwasher
- Stainless Steel Appliances
- Tile Countertops
- Disposal
Flooring
- Wall to Wall Carpet
- Vinyl
Bedrooms and Bathrooms
- 3 Bedrooms
Outdoor Features
- Covered Patio or Porch
- Shed
Schools
- Prairie Mtn Elementary And Middle School
- Willamette High School
Utilities
- 90% Forced Air Heating and Cooling System
- Heating System Uses Gas
- Gas Water Heater
Listing and Financial Details
- Home warranty included in the sale of the property
- Assessor Parcel Number 1751617
Community Details
Overview
- Sterling Management Group Association, Phone Number (541) 684-8141
Amenities
- Common Area
Map
Home Values in the Area
Average Home Value in this Area
Tax History
| Year | Tax Paid | Tax Assessment Tax Assessment Total Assessment is a certain percentage of the fair market value that is determined by local assessors to be the total taxable value of land and additions on the property. | Land | Improvement |
|---|---|---|---|---|
| 2025 | $4,415 | $253,825 | -- | -- |
| 2024 | $4,304 | $246,433 | -- | -- |
| 2023 | $4,304 | $239,256 | $0 | $0 |
| 2022 | $4,006 | $232,288 | $0 | $0 |
| 2021 | $3,922 | $225,523 | $0 | $0 |
| 2020 | $3,807 | $218,955 | $0 | $0 |
| 2019 | $3,620 | $212,578 | $0 | $0 |
| 2018 | $3,519 | $200,376 | $0 | $0 |
| 2017 | $3,363 | $200,376 | $0 | $0 |
| 2016 | $3,277 | $194,540 | $0 | $0 |
| 2015 | $3,213 | $188,874 | $0 | $0 |
| 2014 | $3,164 | $183,373 | $0 | $0 |
Property History
| Date | Event | Price | List to Sale | Price per Sq Ft |
|---|---|---|---|---|
| 02/04/2026 02/04/26 | Price Changed | $429,000 | -1.4% | $270 / Sq Ft |
| 11/18/2025 11/18/25 | For Sale | $435,000 | -- | $274 / Sq Ft |
Purchase History
| Date | Type | Sale Price | Title Company |
|---|---|---|---|
| Interfamily Deed Transfer | -- | None Available | |
| Warranty Deed | $196,415 | Western Title & Escrow Co | |
| Bargain Sale Deed | -- | None Available |
Mortgage History
| Date | Status | Loan Amount | Loan Type |
|---|---|---|---|
| Open | $157,132 | New Conventional |
Source: Regional Multiple Listing Service (RMLS)
MLS Number: 433127233
APN: 1751617
- 601 St Charles St
- 650 Saint Charles St
- 654 Saint Charles St
- 4985 Cone Ave
- 647 Oakwood Dr
- 639 Oakwood Dr
- 658 Saint Charles St
- 648 Oakwood Dr
- 664 Saint Charles St
- 671 Saint Charles St
- 670 Saint Charles St
- 683 Saint Charles St
- 684 Saint Charles St
- 5254 Forest Ln
- 5260 Forest Ln
- 5272 Forest Ln
- 5275 Forest Ln
- 715 St Charles St
- 716 St Charles St
- 723 St Charles St
- 777 St Charles St
- 721 Throne Dr
- 4146 Avalon St
- 29774 Willow Creek Rd
- 4075 Aerial Way
- 1220 Jacobs Dr
- 3655 W 13th Ave
- 910 Westsprings Dr
- 1320-1338 Oak Patch Rd
- 1602 Oak Patch Rd
- 2800 Sunnyview Ln
- 2834 Warren St
- 655 Goodpasture Island Rd
- 470 Alexander Loop
- 435 Alexander Loop
- 1150 Darlene Ln
- 2050 Goodpasture Loop
- 1710 Northview Blvd
- 1275 Jackson St
- 850 W 11th Ave
Ask me questions while you tour the home.
