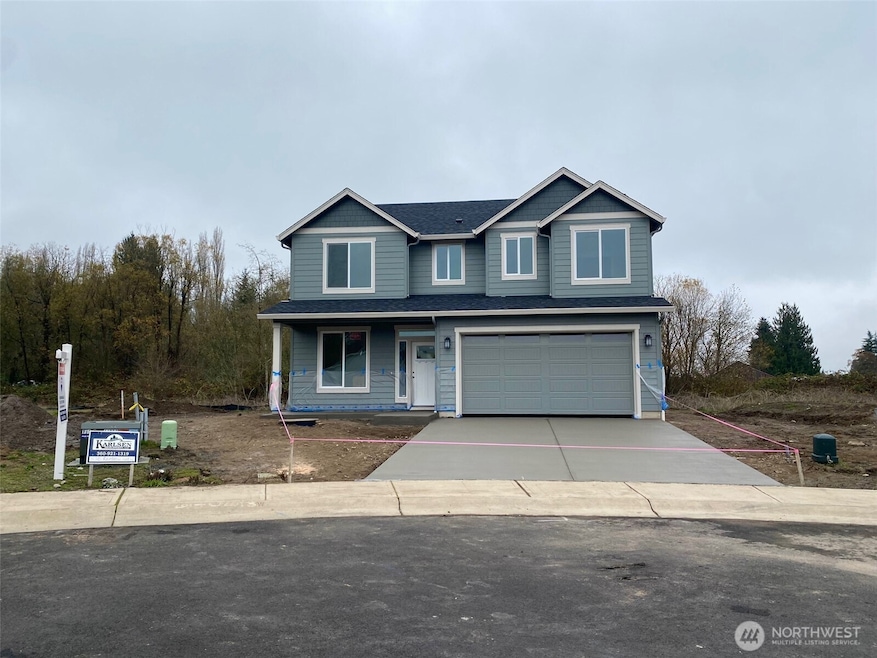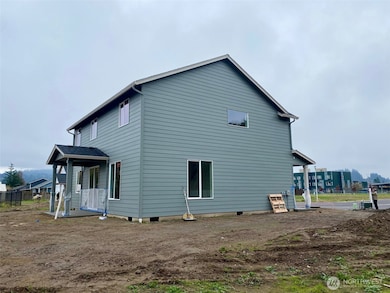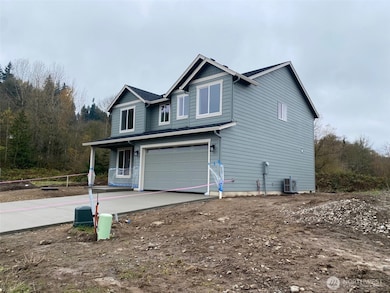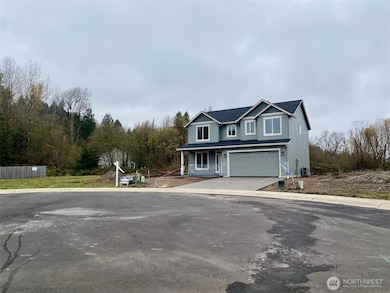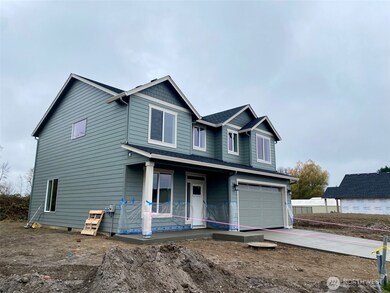536 Rainbow Way Kelso, WA 98626
Lexington NeighborhoodEstimated payment $2,990/month
Highlights
- New Construction
- Property is near public transit
- Hydromassage or Jetted Bathtub
- Craftsman Architecture
- Territorial View
- Walk-In Pantry
About This Home
GREEN-SPACE HOME @ "Maxwell Farms"... Located in the recreational HUB of the Pacific NW with easy access to schools, shopping & parks, featuring amazing new homes built by "Karlsen Development" (A locally owned family of builders here in SW Washington for over 40 years), known for their attention to detail, quality of construction & unique designs...creating lovely, low-maintenance homes that will last generations...Because this community will be called a"Lifestyle Park" each house will be uniformly fenced and landscaped with sprinklers, front & back, maintaining the same theme throughout the neighborhood... something unique. This 2-story home will also feature all the popular amenities that everybody wants, seemingly larger than 2018 SF.
Source: Northwest Multiple Listing Service (NWMLS)
MLS#: 2457078
Home Details
Home Type
- Single Family
Est. Annual Taxes
- $761
Year Built
- Built in 2025 | New Construction
Lot Details
- 6,600 Sq Ft Lot
- West Facing Home
- Level Lot
HOA Fees
- $25 Monthly HOA Fees
Parking
- 2 Car Attached Garage
Home Design
- Craftsman Architecture
- Poured Concrete
- Composition Roof
- Cement Board or Planked
Interior Spaces
- 2,018 Sq Ft Home
- 2-Story Property
- Ceiling Fan
- Electric Fireplace
- Dining Room
- Territorial Views
Kitchen
- Walk-In Pantry
- Stove
- Microwave
- Dishwasher
- Disposal
Flooring
- Laminate
- Vinyl
Bedrooms and Bathrooms
- 3 Bedrooms
- Walk-In Closet
- Bathroom on Main Level
- Hydromassage or Jetted Bathtub
Location
- Property is near public transit
- Property is near a bus stop
Schools
- Lexington Elementary School
- Kelso High School
Utilities
- Forced Air Heating and Cooling System
- Heat Pump System
- High Speed Internet
Community Details
- Lexington Subdivision
- The community has rules related to covenants, conditions, and restrictions
Listing and Financial Details
- Assessor Parcel Number 630850213
Map
Home Values in the Area
Average Home Value in this Area
Tax History
| Year | Tax Paid | Tax Assessment Tax Assessment Total Assessment is a certain percentage of the fair market value that is determined by local assessors to be the total taxable value of land and additions on the property. | Land | Improvement |
|---|---|---|---|---|
| 2024 | $797 | $54,310 | $54,310 | -- |
| 2023 | $102 | $4,400 | $4,400 | -- |
Property History
| Date | Event | Price | List to Sale | Price per Sq Ft |
|---|---|---|---|---|
| 11/25/2025 11/25/25 | For Sale | $549,500 | -- | $272 / Sq Ft |
Source: Northwest Multiple Listing Service (NWMLS)
MLS Number: 2457078
APN: 6-30850213
- 113 Cimarron Dr
- 132 Penny Ln
- 201 Ponderosa Dr
- 310 Lexington Ave
- 215 Sparks Dr
- 1965 Westside Hwy Unit 74
- 1965 Westside Hwy Unit 96
- 1965 Westside Hwy Unit 19
- 118 Adams Dr
- 175 Shoreview Dr
- 151 Shoreview Dr
- 290 Shoreview Dr
- 1450 Westside Hwy Unit 36
- 178 Decatur Dr
- 181 A-B Beacon Hill Dr
- 181 Beacon Hill Dr
- 125 Talkeetna Heights Rd
- 151 Alpha Dr
- 134 Niblett Way
- 180 Scenic View Dr
