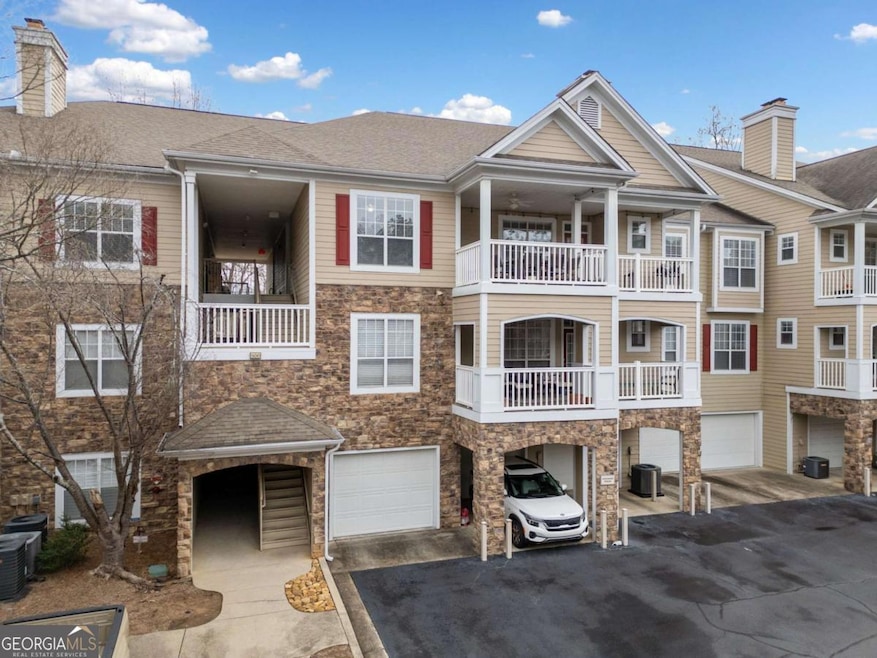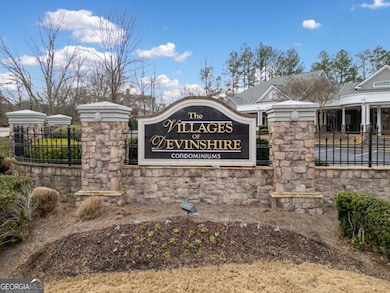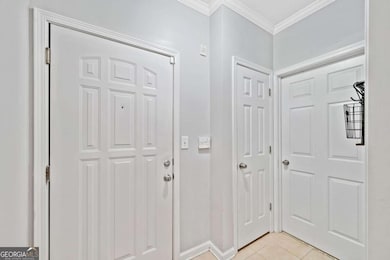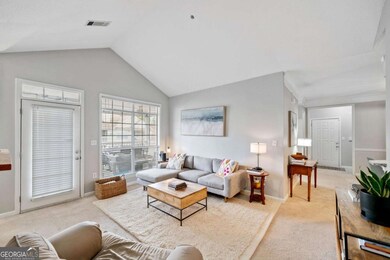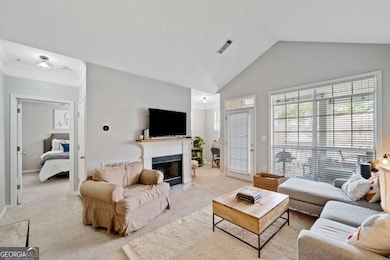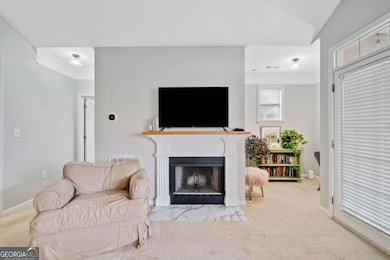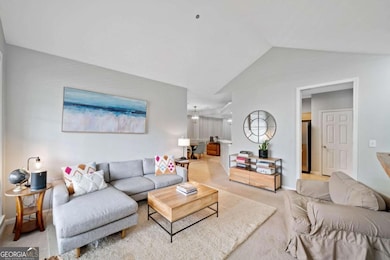536 Sandringham Dr Alpharetta, GA 30004
Estimated payment $2,077/month
Highlights
- Pool House
- No Units Above
- City View
- Manning Oaks Elementary School Rated A-
- Gated Community
- Clubhouse
About This Home
Discover Your Dream Condo in the Heart of Alpharetta/Milton! Step into your serene oasis with this beautiful top floor condo with vaulted ceilings, featuring a large private covered deck perfect for sipping morning coffee, hosting evening gatherings, or enjoying a peaceful read. Inside, you'll find a living space with modern lighting throughout. The inviting living area, complete with a fireplace, sets the perfect relaxing ambiance. Plus, a charming office nook makes working from home a breeze. The thoughtful split-bedroom layout ensures maximum privacy, with each bedroom boasting its own bathroom and walk-in closet ideal for convenience and comfort. Located within the desirable gated community of Villages of Devonshire, you'll enjoy an array of fantastic amenities, including a sparkling swimming pool, tennis courts, walking trails, a dog park, play area, car wash, clubhouse, juice bar, and an amazing fitness center. With easy access to GA400 and just moments away from shopping and entertainment hotspots like Avalon, Halcyon, and Northpoint Mall, plus beautiful parks and top-rated schools, this condo offers the perfect blend of tranquility and convenience. Don't miss your chance to call this beautiful space your home!
Property Details
Home Type
- Condominium
Est. Annual Taxes
- $2,044
Year Built
- Built in 1997
Lot Details
- No Units Above
- End Unit
- Grass Covered Lot
HOA Fees
- $248 Monthly HOA Fees
Parking
- Off-Street Parking
Home Design
- Traditional Architecture
- Slab Foundation
- Composition Roof
- Stone Siding
- Vinyl Siding
- Stone
Interior Spaces
- 1,321 Sq Ft Home
- 1-Story Property
- Roommate Plan
- Tray Ceiling
- Vaulted Ceiling
- Ceiling Fan
- Double Pane Windows
- Entrance Foyer
- Family Room with Fireplace
- Combination Dining and Living Room
- City Views
Kitchen
- Breakfast Area or Nook
- Breakfast Bar
- Microwave
- Dishwasher
- Solid Surface Countertops
- Disposal
Flooring
- Carpet
- Tile
Bedrooms and Bathrooms
- 2 Main Level Bedrooms
- Split Bedroom Floorplan
- Walk-In Closet
- 2 Full Bathrooms
- Double Vanity
Laundry
- Laundry Room
- Washer
Home Security
Eco-Friendly Details
- Energy-Efficient Thermostat
Outdoor Features
- Pool House
- Balcony
- Gazebo
- Porch
Location
- Property is near public transit
- Property is near schools
- Property is near shops
Schools
- Manning Oaks Elementary School
- Hopewell Middle School
- Alpharetta High School
Utilities
- Forced Air Heating and Cooling System
- Heating System Uses Natural Gas
- High Speed Internet
- Phone Available
- Cable TV Available
Community Details
Overview
- $750 Initiation Fee
- Association fees include maintenance exterior, ground maintenance, pest control, swimming, tennis, trash
- Villages Of Devinshire Subdivision
Amenities
- Clubhouse
Recreation
- Tennis Courts
- Community Playground
- Community Pool
- Park
Security
- Gated Community
- Fire and Smoke Detector
- Fire Sprinkler System
Map
Home Values in the Area
Average Home Value in this Area
Tax History
| Year | Tax Paid | Tax Assessment Tax Assessment Total Assessment is a certain percentage of the fair market value that is determined by local assessors to be the total taxable value of land and additions on the property. | Land | Improvement |
|---|---|---|---|---|
| 2025 | $374 | $129,880 | $16,880 | $113,000 |
| 2023 | $2,986 | $105,800 | $16,280 | $89,520 |
| 2022 | $2,286 | $86,880 | $14,160 | $72,720 |
| 2021 | $2,094 | $77,200 | $15,440 | $61,760 |
| 2020 | $1,923 | $69,200 | $11,040 | $58,160 |
| 2019 | $373 | $70,080 | $8,880 | $61,200 |
| 2018 | $1,770 | $62,720 | $16,960 | $45,760 |
| 2017 | $1,378 | $47,240 | $6,720 | $40,520 |
| 2016 | $1,379 | $47,240 | $6,720 | $40,520 |
| 2015 | $1,608 | $47,240 | $6,720 | $40,520 |
| 2014 | $1,226 | $40,000 | $8,000 | $32,000 |
Property History
| Date | Event | Price | List to Sale | Price per Sq Ft | Prior Sale |
|---|---|---|---|---|---|
| 10/22/2025 10/22/25 | Price Changed | $314,900 | -1.6% | $238 / Sq Ft | |
| 09/02/2025 09/02/25 | Price Changed | $319,900 | -3.0% | $242 / Sq Ft | |
| 07/03/2025 07/03/25 | For Sale | $329,900 | +4.7% | $250 / Sq Ft | |
| 09/01/2022 09/01/22 | Sold | $315,000 | 0.0% | $238 / Sq Ft | View Prior Sale |
| 08/08/2022 08/08/22 | Pending | -- | -- | -- | |
| 08/03/2022 08/03/22 | For Sale | $315,000 | 0.0% | $238 / Sq Ft | |
| 07/25/2022 07/25/22 | Pending | -- | -- | -- | |
| 07/14/2022 07/14/22 | For Sale | $315,000 | +92.2% | $238 / Sq Ft | |
| 03/10/2017 03/10/17 | Sold | $163,900 | -0.6% | $124 / Sq Ft | View Prior Sale |
| 02/09/2017 02/09/17 | Pending | -- | -- | -- | |
| 01/25/2017 01/25/17 | For Sale | $164,900 | +14.1% | $125 / Sq Ft | |
| 01/05/2016 01/05/16 | Sold | $144,550 | -1.6% | $110 / Sq Ft | View Prior Sale |
| 12/02/2015 12/02/15 | Pending | -- | -- | -- | |
| 08/13/2015 08/13/15 | For Sale | $146,900 | -- | $111 / Sq Ft |
Purchase History
| Date | Type | Sale Price | Title Company |
|---|---|---|---|
| Warranty Deed | $315,000 | -- | |
| Warranty Deed | $163,900 | -- | |
| Warranty Deed | $144,550 | -- |
Mortgage History
| Date | Status | Loan Amount | Loan Type |
|---|---|---|---|
| Open | $222,075 | New Conventional | |
| Previous Owner | $131,120 | New Conventional | |
| Previous Owner | $115,640 | New Conventional |
Source: Georgia MLS
MLS Number: 10557318
APN: 22-5430-1043-144-6
- 632 Sandringham Dr
- 834 Sandringham Dr
- 232 Edinburgh Ct
- 916 Sandringham Dr
- 925 Sandringham Dr
- 422 Pembrooke Cir Unit 422
- 3313 Twinrose Place
- 3001 Commonwealth Cir Unit 1
- 844 Red Hart Ln
- 3184 Buck Way
- 3331 Avensong Village Cir
- 12856 Deer Park Ln
- 650 Chantress Ct
- 3462 Avensong Village Cir
- 13237 Aventide Ln
- 507 Harmony Ct
- 232 Edinburgh Ct
- 13201 Deerfield Pkwy
- 519 Twinrose Way
- 3369 N Twin Alley
- 812 Red Hart Ln
- 3622 Avensong Village Cir
- 3842 Avensong Village Cir
- 436 Fieldview Ln
- 720 Avening Ct
- 3393 Twinrose Place
- 3471 Avensong Village Cir
- 921 Fawn Way
- 665 Chantress Ct
- 13310 Marrywood Dr
- 820 Camelon Ct
- 13352 Harpley Ct
- 13447 Aventide Ln Unit 3
- 13085 Morris Rd
- 2875 Webb Rd
- 13357 Aventide Ln
