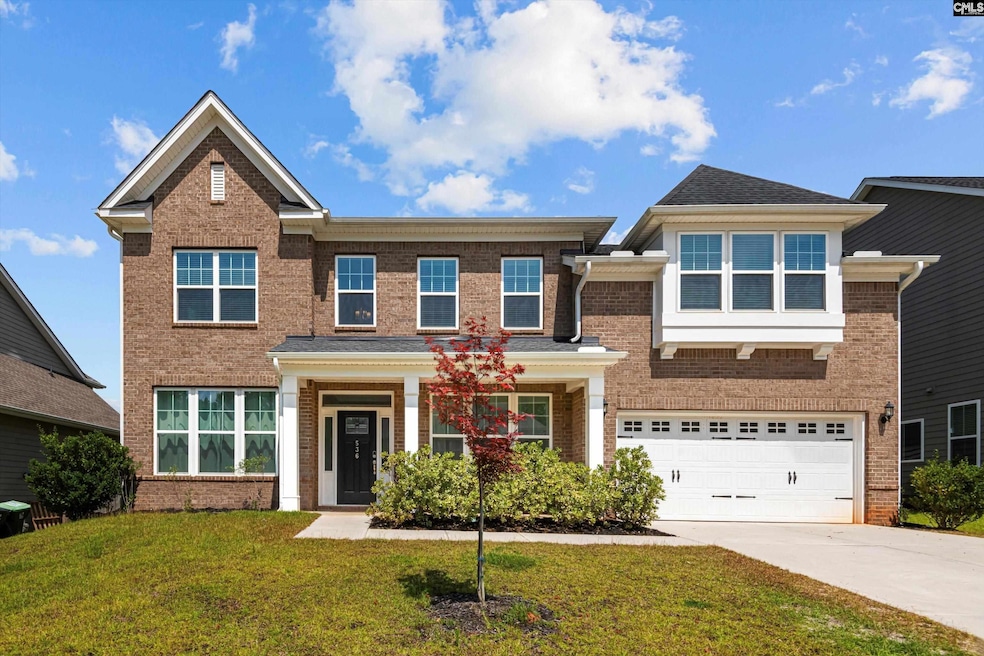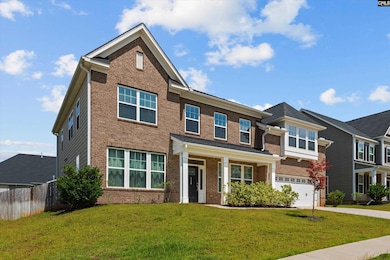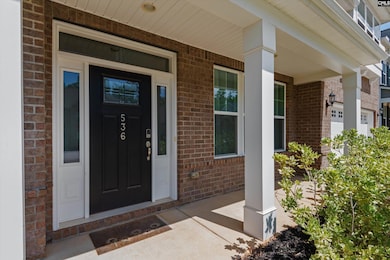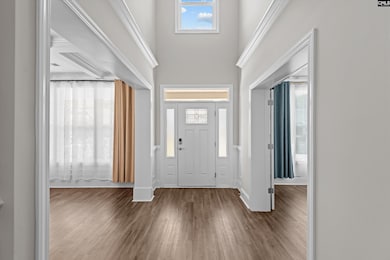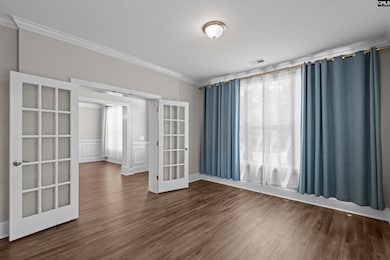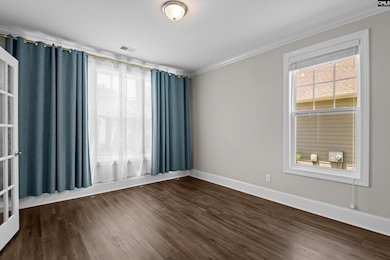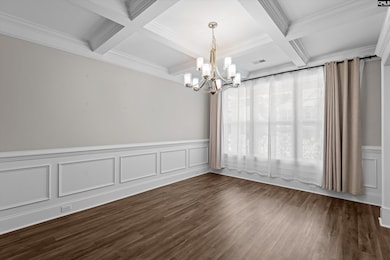536 Sterling Brook Dr Lexington, SC 29072
Estimated payment $3,612/month
Highlights
- Contemporary Architecture
- Main Floor Bedroom
- Granite Countertops
- New Providence Elementary School Rated A
- Bonus Room
- Community Pool
About This Home
Experience timeless elegance and modern luxury in this beautifully crafted five-bedroom, four-and-a-half-bath estate. From the moment you step through the entry into the impressive foyer, you’ll be captivated by the attention to detail and refined finishes throughout. Flanking the entryway are a sophisticated formal dining room with coffered ceilings and an elegant living room—perfect for hosting in style. The main floor guest suite offers privacy and comfort for overnight visitors, while the gourmet kitchen features upgraded white cabinetry, top-tier stainless steel appliances, and sleek “Steel Gray” granite countertops. A spacious covered porch just off the kitchen and family room extends your living space outdoors. Luxury vinyl plank flooring flows throughout the main living areas, combining aesthetics with durability. Upstairs, a large bonus room provides flexible living space, while the lavish primary suite offers a private sitting area, spa-inspired bath with a soaking tub, tiled shower, dual vanities, and a walk-in closet fit for a wardrobe of any size. Designed for those who appreciate luxury living with everyday functionality, this exceptional residence leaves no detail overlooked. Disclaimer: CMLS has not reviewed and, therefore, does not endorse vendors who may appear in listings.
Home Details
Home Type
- Single Family
Est. Annual Taxes
- $3,011
Year Built
- Built in 2020
Lot Details
- 10,019 Sq Ft Lot
- Wood Fence
- Back Yard Fenced
- Sprinkler System
HOA Fees
- $67 Monthly HOA Fees
Parking
- 2 Car Garage
- Garage Door Opener
Home Design
- Contemporary Architecture
- Slab Foundation
- HardiePlank Siding
- Brick Front
Interior Spaces
- 4,112 Sq Ft Home
- Bar
- Crown Molding
- Tray Ceiling
- Ceiling Fan
- Recessed Lighting
- Gas Log Fireplace
- Great Room with Fireplace
- Bonus Room
- Pull Down Stairs to Attic
- Fire and Smoke Detector
- Laundry on upper level
Kitchen
- Eat-In Kitchen
- Built-In Range
- Built-In Microwave
- Dishwasher
- Granite Countertops
- Tiled Backsplash
- Disposal
Flooring
- Carpet
- Luxury Vinyl Plank Tile
Bedrooms and Bathrooms
- 5 Bedrooms
- Main Floor Bedroom
- Walk-In Closet
- Dual Vanity Sinks in Primary Bathroom
- Private Water Closet
- Soaking Tub
- Garden Bath
- Separate Shower
Outdoor Features
- Covered Patio or Porch
- Rain Gutters
Schools
- New Providence Elementary School
- Beechwood Middle School
- Lexington High School
Utilities
- Central Heating and Cooling System
- Mini Split Air Conditioners
- Vented Exhaust Fan
- Heat Pump System
- Mini Split Heat Pump
- Heating System Uses Gas
- Tankless Water Heater
Community Details
Overview
- Association fees include common area maintenance, clubhouse, green areas, pool
- Sterling Bridge HOA
- Sterling Bridge Subdivision
Recreation
- Community Pool
Map
Home Values in the Area
Average Home Value in this Area
Tax History
| Year | Tax Paid | Tax Assessment Tax Assessment Total Assessment is a certain percentage of the fair market value that is determined by local assessors to be the total taxable value of land and additions on the property. | Land | Improvement |
|---|---|---|---|---|
| 2024 | $3,011 | $17,170 | $2,000 | $15,170 |
| 2023 | $3,011 | $17,170 | $2,000 | $15,170 |
| 2022 | $12,956 | $25,755 | $3,000 | $22,755 |
| 2020 | $0 | $0 | $0 | $0 |
Property History
| Date | Event | Price | List to Sale | Price per Sq Ft |
|---|---|---|---|---|
| 10/15/2025 10/15/25 | Price Changed | $625,000 | -1.7% | $152 / Sq Ft |
| 08/22/2025 08/22/25 | Price Changed | $636,000 | -2.3% | $155 / Sq Ft |
| 07/28/2025 07/28/25 | For Sale | $651,000 | -- | $158 / Sq Ft |
Purchase History
| Date | Type | Sale Price | Title Company |
|---|---|---|---|
| Deed | $429,244 | None Available | |
| Deed | $429,244 | None Listed On Document |
Mortgage History
| Date | Status | Loan Amount | Loan Type |
|---|---|---|---|
| Open | $343,395 | New Conventional | |
| Closed | $343,395 | New Conventional |
Source: Consolidated MLS (Columbia MLS)
MLS Number: 614047
APN: 003357-01-164
- 616 Sterling Brook Dr
- 257 Tweng Trail
- 317 Bronze Dr
- 204 Sterling Lake Ct
- 720 Gasque Ct
- 132 Rollingwood Dr
- 116 Vista Springs Ave
- 221 Yachting Rd
- 346 Clarendon Ct
- 315 Poindexter Ln
- 219 Barnacle Cir Unit 18
- 148 Governors Grant Blvd
- Bristol Plan at Kensington Place - Townhomes
- Ashland Plan at Kensington Place - Townhomes
- 245 Oak Haven Dr
- 161 Vista Oaks Dr
- 420 Poindexter Ct
- 728 Sterling Creek Ct
- 727 Sterling Creek Ct
- 336 Stillington St
- 338 Bronze Dr
- 437 Pepperbush Ln
- 441 Pepperbush Ln
- 855 Park Rd
- 301 Harbor Heights Dr
- 101 Ivy Hill Ct
- 116 Waverly Point Dr
- 119 Waverly Point Dr
- 1441 Old Chapin Rd Unit 123
- 103 Park Ridge Way
- 425 Pepperbush Ln
- 327 Canary Grass Ct
- 121 Northpoint Dr
- 910 Dawsons Park Way
- 156 Hunters Trail
- 925 Dawsons Park Way
- 304 George St
- 844 Bentley Dr
- 200 Libby Ln
- 300 Caughman Farm Ln
