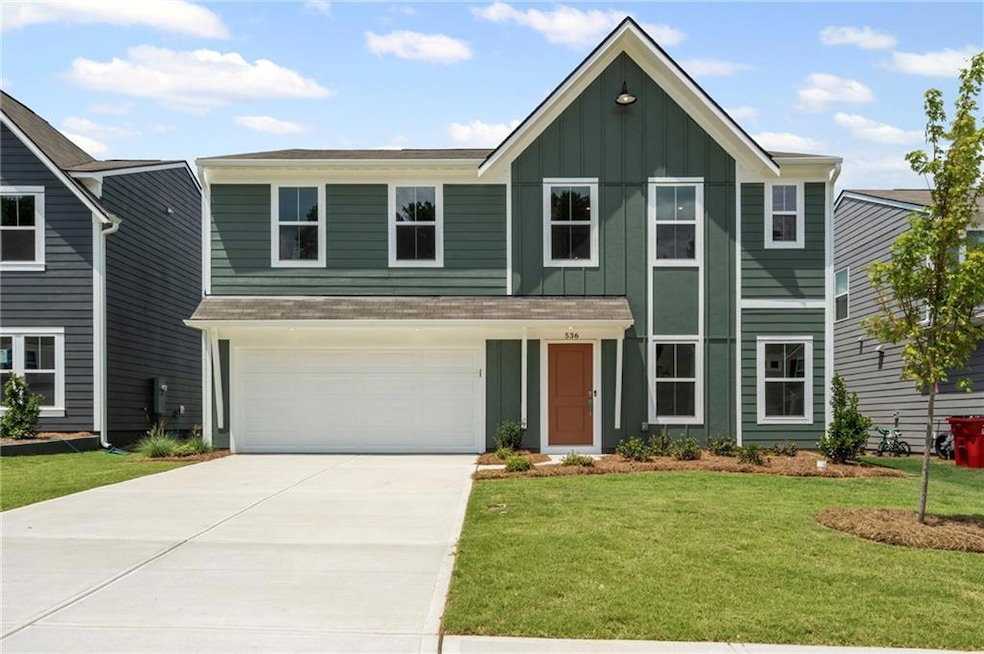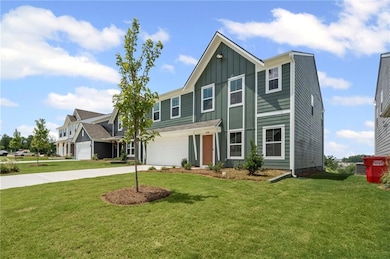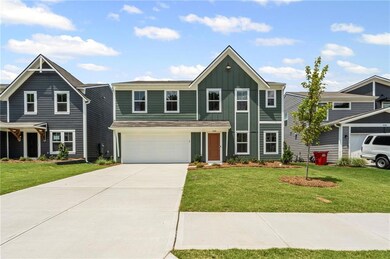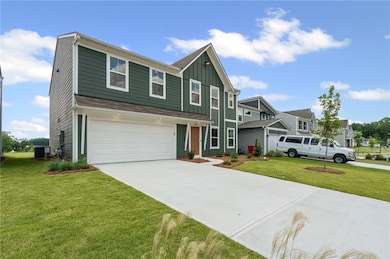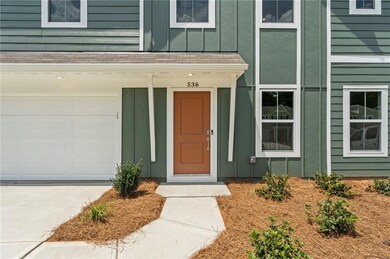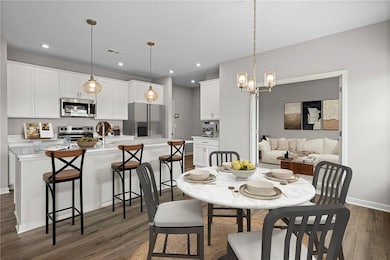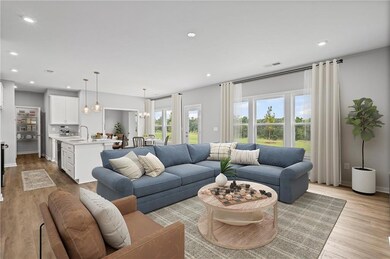536 Traminer Way Braselton, GA 30548
Estimated payment $2,678/month
Highlights
- New Construction
- Traditional Architecture
- Walk-In Pantry
- West Jackson Elementary School Rated A-
- Solid Surface Countertops
- Breakfast Room
About This Home
Fischer Homes is offering the Maple Street Collection of new homes, tucked away in the rolling foothills of North Georgia at Crossvine Estates in Braselton.
With easy access to I-85 and GA-53, Crossvine Estates offers an abundance of nearby shopping, dining and recreation options. Minutes away are the Mulberry RiverWalk, Chateau Elan Golf Club, and downtown Braselton. Just a short drive away are the Mall of Georgia and Lake Lanier. Future planned amenities include a swimming pool, community fire pit, walking trails, playgrounds, and pocket parks. The Jensen plan features a stunning kitchen with lots of cabinet space, gleaming quartz counters and a large walk in pantry. Spacious family room expands to light-filled morning room, which has walk out access to the back patio. Private study with double doors and guest room on main level with full bath. Upstairs primary suite with private bath featuring dual vanity sinks, soaking tub, shower stall and walk in closet. Three additional bedrooms, loft, hall bath and convenient second floor laundry complete the upstairs. Attached two car garage. Some photos have been virtually staged.
Home Details
Home Type
- Single Family
Year Built
- Built in 2025 | New Construction
Lot Details
- 6,534 Sq Ft Lot
- Lot Dimensions are 50x120
- Back and Front Yard
HOA Fees
- $63 Monthly HOA Fees
Parking
- 2 Car Attached Garage
- Driveway
Home Design
- Traditional Architecture
- Slab Foundation
- Shingle Roof
- Cement Siding
Interior Spaces
- 2,793 Sq Ft Home
- 2-Story Property
- Ceiling height of 9 feet on the main level
- Insulated Windows
- Entrance Foyer
- Family Room with Fireplace
- Breakfast Room
- Fire and Smoke Detector
Kitchen
- Open to Family Room
- Walk-In Pantry
- Gas Range
- Range Hood
- Microwave
- Dishwasher
- Kitchen Island
- Solid Surface Countertops
- Disposal
Flooring
- Carpet
- Vinyl
Bedrooms and Bathrooms
- Walk-In Closet
- Dual Vanity Sinks in Primary Bathroom
- Separate Shower in Primary Bathroom
- Soaking Tub
Laundry
- Laundry Room
- Laundry on upper level
Outdoor Features
- Patio
Schools
- West Jackson Elementary And Middle School
- Jackson County High School
Utilities
- Forced Air Heating and Cooling System
- Cable TV Available
Community Details
- Beacon Management Services Association, Phone Number (404) 907-2112
- Crossvine Estates Subdivision
Listing and Financial Details
- Home warranty included in the sale of the property
- Tax Lot 134
- Assessor Parcel Number 112E 134
Map
Home Values in the Area
Average Home Value in this Area
Property History
| Date | Event | Price | List to Sale | Price per Sq Ft | Prior Sale |
|---|---|---|---|---|---|
| 11/03/2025 11/03/25 | Sold | $416,990 | 0.0% | $149 / Sq Ft | View Prior Sale |
| 10/29/2025 10/29/25 | Off Market | $416,990 | -- | -- | |
| 10/19/2025 10/19/25 | For Sale | $416,990 | -- | $149 / Sq Ft |
Source: First Multiple Listing Service (FMLS)
MLS Number: 7534399
- Yosemite Plan at Crossvine Estates - Maple Street Collection
- Jensen Plan at Crossvine Estates - Maple Street Collection
- Fairfax Plan at Crossvine Estates - Maple Street Collection
- Breckenridge Plan at Crossvine Estates - Maple Street Collection
- 533 Traminer Way
- Greenbriar Plan at Crossvine Estates - Maple Street Collection
- Wesley Plan at Crossvine Estates - Maple Street Collection
- 39 Legendary Dr
- 498 Walnut Woods Dr
- Noah Plan at Rosewood Lake - Preserve
- Brooke Plan at Rosewood Lake - Preserve
- Blackburn Plan at Rosewood Lake - Preserve
- Noble Plan at Rosewood Lake - Preserve
- Kingston Plan at Rosewood Lake - Preserve
- 29 Rose Lake Ct
- 62 Rose Lake Ct Unit 153A
- 130 Rosewood Park Dr Unit 126A
- 144 Rosewood Park Dr
- 144 Rosewood Park Dr Unit 127A
- 130 Rosewood Park Dr
