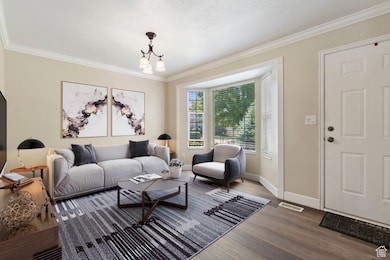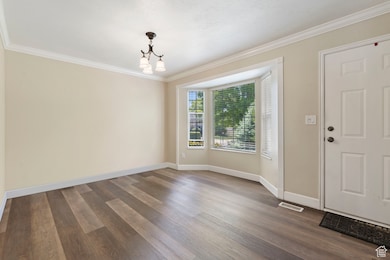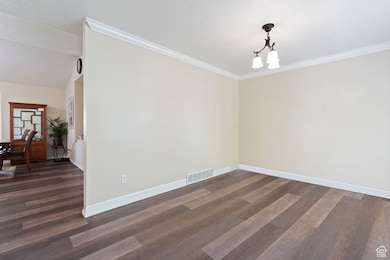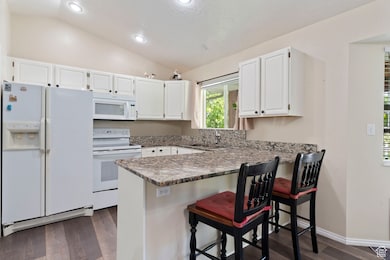536 W 650 N American Fork, UT 84003
Estimated payment $3,279/month
Highlights
- Fruit Trees
- Rambler Architecture
- Corner Lot
- Shelley Elementary School Rated A-
- Main Floor Primary Bedroom
- Great Room
About This Home
Sellers are motivated and willing to contribute toward buyer's closing costs. Beautiful and well-maintained two-story home on a quiet corner lot in a desirable American Fork neighborhood. This 4-bedroom, 3-bath home offers a spacious and functional layout, with main-level living that includes 2 bedrooms, 2 full baths, and a laundry room. The finished basement adds 2 more bedrooms, a full bathroom, and a large storage room. The fully fenced backyard features mature fruit and ornamental trees, a pergola, and a storage shed, creating a peaceful and private outdoor retreat. Enjoy fresh peaches, apricots, pears, and wild cherries in the summer months. Recent upgrades (past 3 to 4 years): New roof, New water heater, Granite countertops, LPV flooring, Fresh interior paint Additional features include: - Fire alarm system - Central vacuum - Water softner - Dimming lights - Automatic sprinklers - Walk-in pantry - Large 2-car garage All appliances included, plus a second fridge and freezer in the garage Excellent location - just minutes from Costco, Walmart, I-15, and local dining, shopping, and recreation. Only 15 minutes to American Fork Canyon, Tibble Fork Reservoir, and world-class skiing at Sundance and nearby resorts. Square footage per appraisal, buyer is advised to get their own measurement. Move-in ready.
Listing Agent
Teresa Peterson
In Depth Realty License #6409656 Listed on: 05/31/2025
Home Details
Home Type
- Single Family
Est. Annual Taxes
- $2,366
Year Built
- Built in 1997
Lot Details
- 9,148 Sq Ft Lot
- Partially Fenced Property
- Landscaped
- Corner Lot
- Sprinkler System
- Fruit Trees
- Mature Trees
- Vegetable Garden
- Property is zoned Single-Family
Parking
- 2 Car Garage
- 4 Open Parking Spaces
Home Design
- Rambler Architecture
- Brick Exterior Construction
Interior Spaces
- 2,345 Sq Ft Home
- 2-Story Property
- Central Vacuum
- Ceiling Fan
- Double Pane Windows
- Blinds
- Great Room
- Carpet
- Basement Fills Entire Space Under The House
- Fire and Smoke Detector
Kitchen
- Walk-In Pantry
- Free-Standing Range
- Microwave
- Freezer
- Granite Countertops
Bedrooms and Bathrooms
- 4 Bedrooms | 2 Main Level Bedrooms
- Primary Bedroom on Main
- Walk-In Closet
- 3 Full Bathrooms
Laundry
- Laundry Room
- Dryer
- Washer
Outdoor Features
- Covered Patio or Porch
- Storage Shed
- Outbuilding
Schools
- Shelley Elementary School
- American Fork Middle School
- American Fork High School
Utilities
- Central Heating and Cooling System
- Natural Gas Connected
Community Details
- No Home Owners Association
- Orchard Hills South Subdivision
Listing and Financial Details
- Assessor Parcel Number 48-202-0005
Map
Home Values in the Area
Average Home Value in this Area
Tax History
| Year | Tax Paid | Tax Assessment Tax Assessment Total Assessment is a certain percentage of the fair market value that is determined by local assessors to be the total taxable value of land and additions on the property. | Land | Improvement |
|---|---|---|---|---|
| 2025 | $2,367 | $524,400 | $220,700 | $303,700 |
| 2024 | $2,367 | $262,955 | $0 | $0 |
| 2023 | $2,215 | $260,920 | $0 | $0 |
| 2022 | $2,370 | $275,550 | $0 | $0 |
| 2021 | $2,028 | $368,300 | $158,400 | $209,900 |
| 2020 | $1,897 | $334,000 | $141,400 | $192,600 |
| 2019 | $1,704 | $310,300 | $130,800 | $179,500 |
| 2018 | $1,637 | $285,100 | $123,700 | $161,400 |
| 2017 | $1,528 | $143,660 | $0 | $0 |
| 2016 | $1,533 | $133,870 | $0 | $0 |
| 2015 | $1,477 | $122,375 | $0 | $0 |
| 2014 | $1,328 | $108,570 | $0 | $0 |
Property History
| Date | Event | Price | List to Sale | Price per Sq Ft |
|---|---|---|---|---|
| 06/30/2025 06/30/25 | Price Changed | $579,000 | -3.3% | $247 / Sq Ft |
| 05/31/2025 05/31/25 | For Sale | $599,000 | -- | $255 / Sq Ft |
Purchase History
| Date | Type | Sale Price | Title Company |
|---|---|---|---|
| Warranty Deed | -- | Meridian Title | |
| Warranty Deed | -- | Meridian Title | |
| Interfamily Deed Transfer | -- | First American Title Ins Co | |
| Interfamily Deed Transfer | -- | None Available | |
| Interfamily Deed Transfer | -- | None Available | |
| Warranty Deed | -- | Provo Land Title Co | |
| Interfamily Deed Transfer | -- | Affiliated First Title | |
| Warranty Deed | -- | -- |
Mortgage History
| Date | Status | Loan Amount | Loan Type |
|---|---|---|---|
| Open | $60,000 | Credit Line Revolving | |
| Previous Owner | $272,540 | VA | |
| Previous Owner | $255,151 | VA | |
| Previous Owner | $141,600 | No Value Available | |
| Previous Owner | $124,686 | FHA |
Source: UtahRealEstate.com
MLS Number: 2088776
APN: 48-202-0005
- 376 W 500 N
- 844 N 580 W
- 540 N 300 W
- 602 W 860 N
- 949 N 780 St W Unit 514
- 974 N 780 St W Unit 509
- 962 N 780 St W Unit 508
- 916 N 780 St W Unit 501
- 914 N 400 W Unit A
- 356 N 480 W
- 822 W 800 St N Unit LOT319
- 3667 W 950 Cir N Unit 217
- 3729 W 950 Cir N Unit 223
- 3687 W 950 Cir N Unit 221
- 3889 W 950 Cir N Unit 366
- 822 N 860 W Unit 317
- 782 N 200 W
- 796 N 200 W
- 984 N 300 W
- 471 W 1040 N
- 628 N 540 W
- 688 W Nicholes Ln
- 270 N Center St Unit 270 N Center St #1
- 200 S 1350 E
- 57 N 900 W
- 79 N 1020 W
- 961 N 200 E
- 976 N 200 E Unit AF basement apartment
- 751 W 200 S
- 299 S 850 W
- 301 S 1100 W
- 174 S 200 E
- 412 S Willow Leaf Rd
- 856 N 600 St E Unit 1
- 304 S 1150 W
- 6225 W 10050 N
- 1055 W 550 S Unit ID1249864P
- 597 S 1080 W
- 104 S 610 E
- 378 W 760 S






