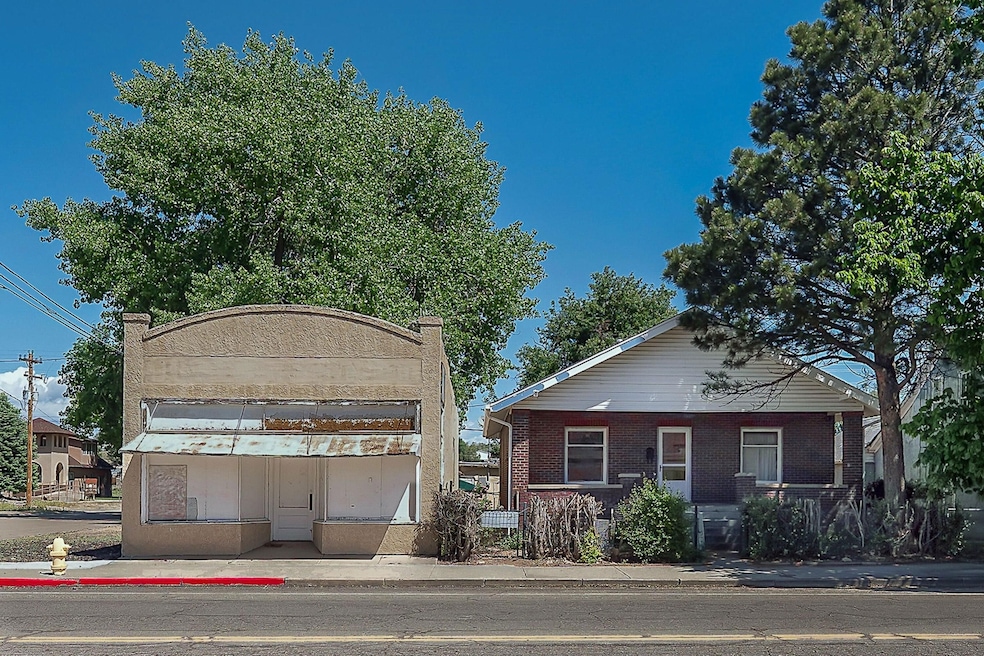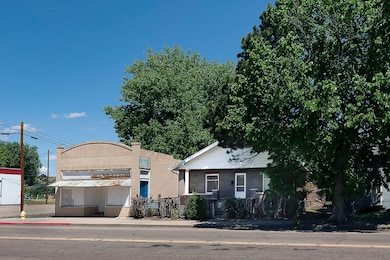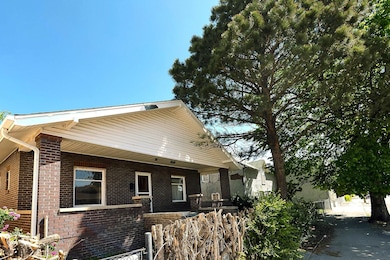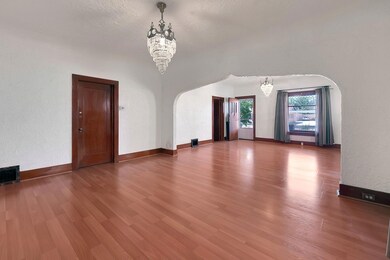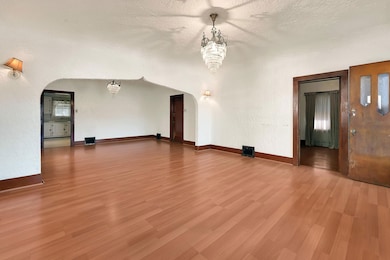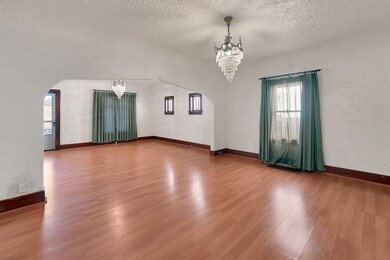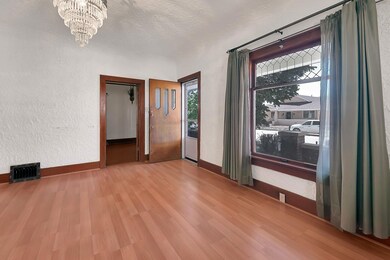536 W 7th St Walsenburg, CO 81089
Estimated payment $1,606/month
About This Home
This brick home with income-generating possibilities offers the perfect canvas for your investment vision. The cozy two-bedroom, one-bathroom main residence features a full basement that's ready to transform into additional living space or serve as generous storage. A country kitchen with abundant cabinet space provides both functionality and charm for everyday living. What sets this property apart is its impressive commercial building on-sitethough in need of renovation, it presents exciting possibilities for the imaginative buyer. Behind the main home, you'll find two one-bedroom apartments, creating rental income potential while you develop your long-term strategy. The community commercial zoning designation opens doors to various business opportunities, and the property may qualify for Urban Redevelopment assistance programsa significant advantage for investors looking to maximize return on improvements. Two garages and an old smokehouse adds to the character of this unique property. While this diamond-in-the-rough requires renovation throughout, its unique combination of residential and commercial spaces on a generous lot creates a rare opportunity in Walsenburg. Perfect for the visionary investor seeking to create something truly special from a property with good bones and multiple income streams.

Home Details
Home Type
- Single Family
Est. Annual Taxes
- $312
Bedrooms and Bathrooms
- 2 Bedrooms
- 1 Full Bathroom
Additional Features
- Basement
Map
Home Values in the Area
Average Home Value in this Area
Tax History
| Year | Tax Paid | Tax Assessment Tax Assessment Total Assessment is a certain percentage of the fair market value that is determined by local assessors to be the total taxable value of land and additions on the property. | Land | Improvement |
|---|---|---|---|---|
| 2024 | $312 | $3,612 | $821 | $2,791 |
| 2023 | $312 | $3,612 | $821 | $2,791 |
| 2022 | $733 | $8,505 | $956 | $7,549 |
| 2021 | $786 | $8,703 | $963 | $7,740 |
| 2020 | $694 | $8,445 | $963 | $7,482 |
| 2019 | $684 | $8,445 | $963 | $7,482 |
| 2018 | $667 | $8,485 | $965 | $7,520 |
| 2017 | $658 | $8,485 | $965 | $7,520 |
| 2016 | $742 | $9,891 | $994 | $8,897 |
| 2015 | $530 | $9,891 | $994 | $8,897 |
| 2014 | $530 | $9,829 | $994 | $8,835 |
Property History
| Date | Event | Price | List to Sale | Price per Sq Ft |
|---|---|---|---|---|
| 07/22/2025 07/22/25 | Price Changed | $299,999 | -4.8% | $133 / Sq Ft |
| 06/09/2025 06/09/25 | For Sale | $315,000 | -- | $140 / Sq Ft |
Purchase History
| Date | Type | Sale Price | Title Company |
|---|---|---|---|
| Deed | -- | None Listed On Document | |
| Quit Claim Deed | -- | -- | |
| Interfamily Deed Transfer | -- | None Available |
- 503 W 7th St Unit Walsenburg
- TBD W Winds Rd
- 501 W 4th St
- 725 W 5th St
- 323 W 7th St
- 620 W 4th St
- 815 Andreo St
- 0 W 5th St
- 0 Alfredo Ave
- 505 10th St W
- 913 W 6th St
- 209 W 8th St
- 000 W 2nd St Unit 15-16-17
- 000 W 2nd St
- 202 W 10th St
- 124-126 W 6th St
- 132 W 9th St
- 127 W 9th St
- 107 Stout Ave
- Tract B City Ranch Property
