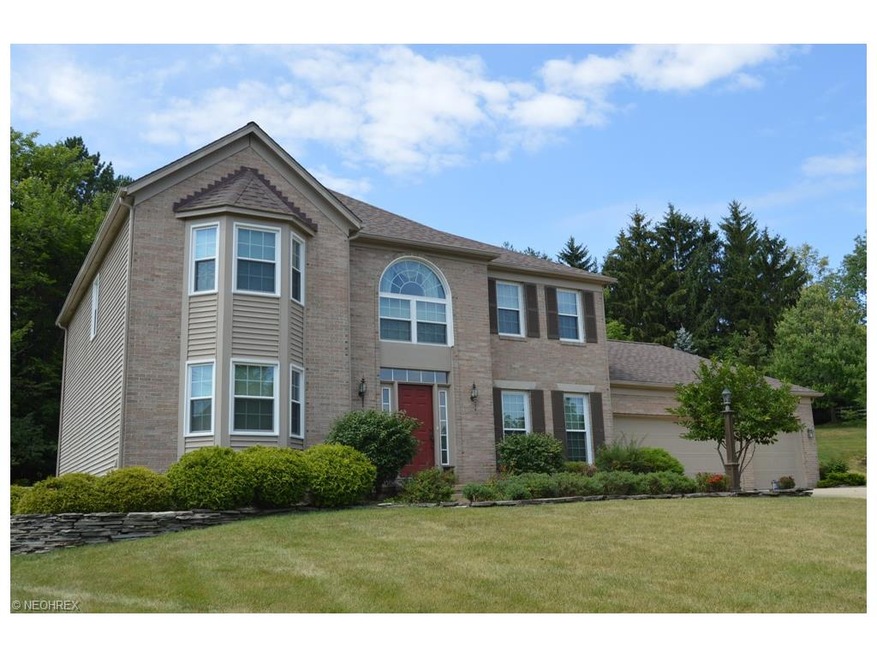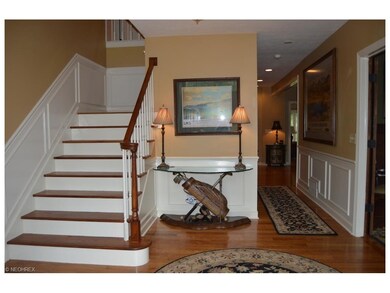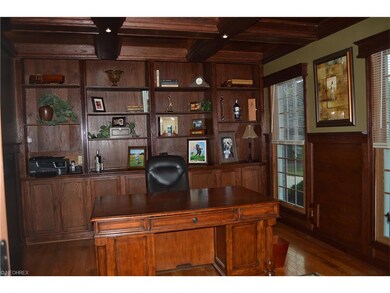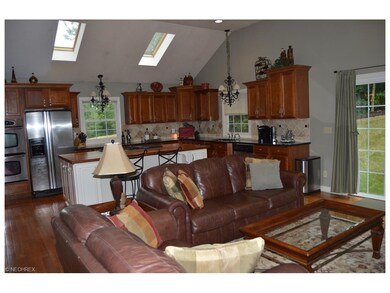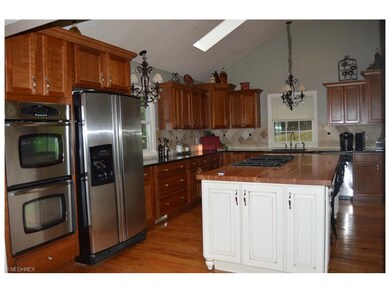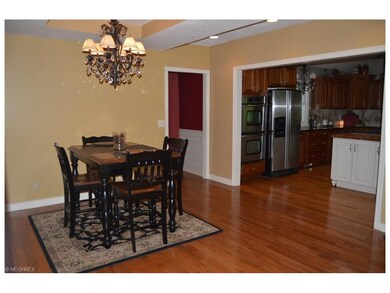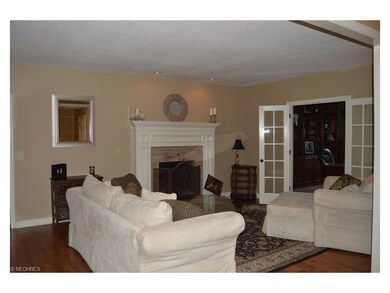
5360 Brooklands Dr Hudson, OH 44236
Highlights
- Colonial Architecture
- Wooded Lot
- Cul-De-Sac
- Ellsworth Hill Elementary School Rated A-
- 2 Fireplaces
- 3 Car Attached Garage
About This Home
As of July 2025Attention to detail everywhere you look! This gracious colonial located on a cul-de-sac in Weston Hills, has so much to offer. The foyer welcomes your guests w/ hard wood floors & detailed molding, enjoyed throughout the first & second floor. The wonderful great rm addition, 2009, encompasses a fabulous kitchen & family rm w/ four skylights. Kitchen w/ cherry Merlot cabinetry, stainless appliances, ceramic back splash & granite countertops is a gourmet cook’s delight, featuring expansive island w/ seating & a four burner Jenn-Air w/ gas grill. Great rm flows into two additional rms, a dinette area w/ tray ceiling for casual dining & sitting area complete w/ wood burning fireplace. Picture your next holiday gathering in the elegant formal dining rm w/chandelier & wood in-lay floor! A large bay window provides a focal point in the formal living rm. The stately library w/ coffered ceiling, offers oak paneling & built-in book shelves. First floor laundry rm & two half baths complete the first level. A spacious master bedrm offers walk-in closet w/ built-ins & glamour bath complete w/ double sinks, tub & an oversized ceramic walk-in shower. Three additional bedrms all w/ ceiling fans, walk-in linen closet & hall bath round off the second floor. Additional living space in the finished lower level featuring rec rm w/electric fireplace, media rm wired w/ 11.2 surround sound w/ bose speakers, kitchen & exercise rm. Many updates: roof, windows ‘14, A/C ‘13, Furnace ‘11, 3-car garage
Last Agent to Sell the Property
Patty Hahn
Deleted Agent License #2002009316 Listed on: 09/18/2015
Last Buyer's Agent
Patty Hahn
Deleted Agent License #2002009316 Listed on: 09/18/2015
Home Details
Home Type
- Single Family
Est. Annual Taxes
- $6,835
Year Built
- Built in 1993
Lot Details
- 0.57 Acre Lot
- Lot Dimensions are 122x205
- Cul-De-Sac
- West Facing Home
- Property has an invisible fence for dogs
- Wooded Lot
HOA Fees
- $9 Monthly HOA Fees
Home Design
- Colonial Architecture
- Asphalt Roof
- Vinyl Construction Material
Interior Spaces
- 3,828 Sq Ft Home
- 2-Story Property
- 2 Fireplaces
- Finished Basement
- Basement Fills Entire Space Under The House
- Fire and Smoke Detector
Kitchen
- Built-In Oven
- Cooktop
- Microwave
- Dishwasher
- Disposal
Bedrooms and Bathrooms
- 4 Bedrooms
Parking
- 3 Car Attached Garage
- Garage Drain
- Garage Door Opener
Utilities
- Forced Air Heating and Cooling System
- Heating System Uses Gas
Community Details
- Weston Hills Sub Community
Listing and Financial Details
- Assessor Parcel Number 3006630
Ownership History
Purchase Details
Home Financials for this Owner
Home Financials are based on the most recent Mortgage that was taken out on this home.Purchase Details
Home Financials for this Owner
Home Financials are based on the most recent Mortgage that was taken out on this home.Purchase Details
Home Financials for this Owner
Home Financials are based on the most recent Mortgage that was taken out on this home.Purchase Details
Home Financials for this Owner
Home Financials are based on the most recent Mortgage that was taken out on this home.Purchase Details
Similar Homes in the area
Home Values in the Area
Average Home Value in this Area
Purchase History
| Date | Type | Sale Price | Title Company |
|---|---|---|---|
| Deed | $686,000 | None Listed On Document | |
| Deed | $625,000 | None Listed On Document | |
| Warranty Deed | $380,000 | None Available | |
| Warranty Deed | $220,500 | Lawyers Title Ins | |
| Deed | -- | Lawyers Title Ins | |
| Warranty Deed | -- | -- |
Mortgage History
| Date | Status | Loan Amount | Loan Type |
|---|---|---|---|
| Open | $583,100 | New Conventional | |
| Previous Owner | $425,000 | New Conventional | |
| Previous Owner | $361,000 | New Conventional | |
| Previous Owner | $60,165 | Stand Alone First | |
| Previous Owner | $198,450 | Purchase Money Mortgage | |
| Previous Owner | $21,132 | Unknown | |
| Previous Owner | $202,500 | Unknown |
Property History
| Date | Event | Price | Change | Sq Ft Price |
|---|---|---|---|---|
| 07/30/2025 07/30/25 | Sold | $686,000 | +1.0% | $131 / Sq Ft |
| 06/05/2025 06/05/25 | Pending | -- | -- | -- |
| 06/02/2025 06/02/25 | For Sale | $679,000 | +8.6% | $129 / Sq Ft |
| 03/28/2024 03/28/24 | Sold | $625,000 | 0.0% | $119 / Sq Ft |
| 02/09/2024 02/09/24 | Pending | -- | -- | -- |
| 02/08/2024 02/08/24 | For Sale | $625,000 | +64.5% | $119 / Sq Ft |
| 03/28/2016 03/28/16 | Sold | $380,000 | -13.6% | $99 / Sq Ft |
| 02/24/2016 02/24/16 | Pending | -- | -- | -- |
| 09/18/2015 09/18/15 | For Sale | $440,000 | -- | $115 / Sq Ft |
Tax History Compared to Growth
Tax History
| Year | Tax Paid | Tax Assessment Tax Assessment Total Assessment is a certain percentage of the fair market value that is determined by local assessors to be the total taxable value of land and additions on the property. | Land | Improvement |
|---|---|---|---|---|
| 2025 | $9,907 | $195,119 | $36,929 | $158,190 |
| 2024 | $9,907 | $195,119 | $36,929 | $158,190 |
| 2023 | $9,907 | $195,119 | $36,929 | $158,190 |
| 2022 | $7,562 | $132,734 | $25,123 | $107,611 |
| 2021 | $7,574 | $132,734 | $25,123 | $107,611 |
| 2020 | $7,441 | $132,730 | $25,120 | $107,610 |
| 2019 | $7,480 | $123,540 | $20,140 | $103,400 |
| 2018 | $7,453 | $123,540 | $20,140 | $103,400 |
| 2017 | $6,972 | $123,540 | $20,140 | $103,400 |
| 2016 | $6,864 | $109,750 | $20,140 | $89,610 |
| 2015 | $6,972 | $109,750 | $20,140 | $89,610 |
| 2014 | $6,834 | $109,750 | $20,140 | $89,610 |
| 2013 | $7,035 | $110,360 | $20,140 | $90,220 |
Agents Affiliated with this Home
-

Seller's Agent in 2025
Michael Gower
Howard Hanna
(330) 592-2782
67 in this area
126 Total Sales
-
S
Buyer's Agent in 2025
Stephanie Bauman
Keller Williams Chervenic Rlty
(330) 990-7177
1 in this area
1 Total Sale
-
P
Seller's Agent in 2016
Patty Hahn
Deleted Agent
Map
Source: MLS Now
MLS Number: 3749080
APN: 30-06630
- 2678 Duquesne Dr
- V/L Norton Rd
- 1918 Norton Rd
- 2798 E Celeste View Dr
- 5027 Lake Breeze Landing
- 5003 Lake Breeze Landing
- 2749 Norton Rd
- 5420 Crystal Cove Cir
- 4909 Garnet Cir
- 4923 Heights Dr
- 3100 Ravineview Cir
- 2327 Crockett Cir
- 2352 Becket Cir
- 2598 Jefferson Place Unit A
- 1620 Sapphire Dr
- 2280 Becket Cir
- 2591 Jefferson Place Unit C
- 4739 Emerald Woods Dr
- 1877 Clearbrook Dr
- 0 Stow Rd Unit 5102979
