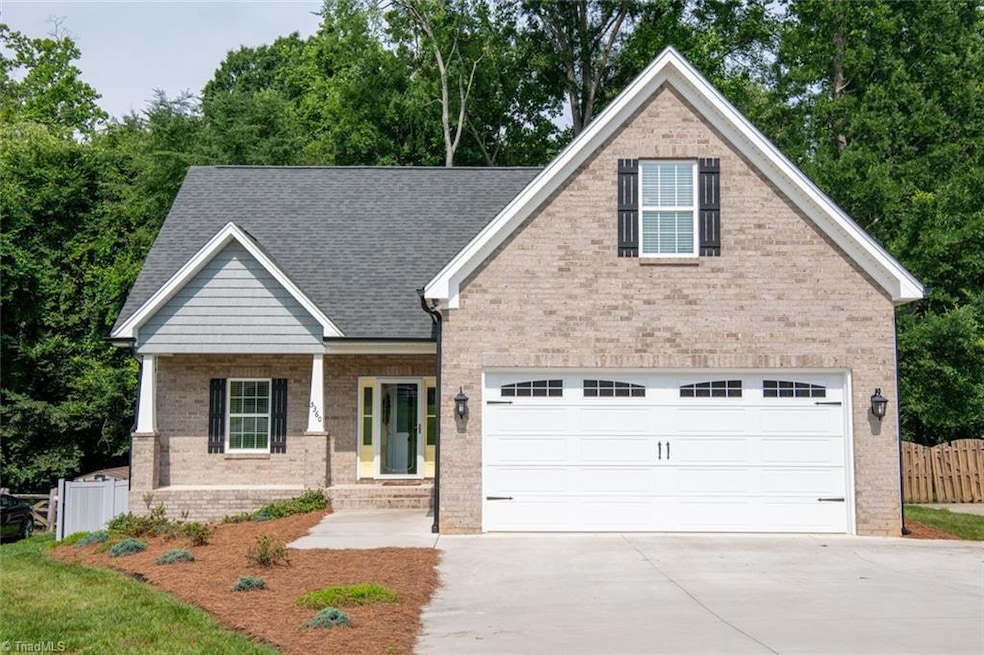5360 Graycliff Ln Clemmons, NC 27012
Estimated payment $2,251/month
Highlights
- Transitional Architecture
- Attic
- No HOA
- Clemmons Middle School Rated A-
- Mud Room
- Farmhouse Sink
About This Home
Beautiful, well-maintained home 10 min. from 1-40 and 15 min. from large shopping area. Home sits on half-acre lot w/large street setback and features a welcoming front porch complemented by an attractive brick facade. Fully fenced backyard features deck w/upgraded railing and a like-new storage building, perfect for privacy and entertaining! Interior upgrades include generous millwork, high quality kitchen cabinetry w/dovetail construction, stunning tile backsplash, 5-burner gas range, SS farmhouse-style sink, island and lots of working space. Main level features primary suite, convenient laundry/mudroom and upgraded vinyl flooring throughout. Upstairs has large landing plus a bonus room that are great options for a home theater or office. Crawlspace has vapor barrier and tankless water heater. All appliances and storage building remain. Home is move-in ready after professional cleaning plus recent HVAC and pest service!
Home Details
Home Type
- Single Family
Est. Annual Taxes
- $2,075
Year Built
- Built in 2021
Lot Details
- 0.53 Acre Lot
- Fenced
- Property is zoned 1.01-SFD
Parking
- 2 Car Attached Garage
- Driveway
Home Design
- Transitional Architecture
- Brick Exterior Construction
- Vinyl Siding
Interior Spaces
- 2,106 Sq Ft Home
- Property has 1 Level
- Ceiling Fan
- Mud Room
- Living Room with Fireplace
- Attic
Kitchen
- Dishwasher
- Kitchen Island
- Farmhouse Sink
Flooring
- Carpet
- Vinyl
Bedrooms and Bathrooms
- 3 Bedrooms
Laundry
- Laundry Room
- Dryer Hookup
Outdoor Features
- Outdoor Storage
Schools
- Clemmons Middle School
- West Forsyth High School
Utilities
- Forced Air Heating and Cooling System
- Heating System Uses Natural Gas
- Well
- Tankless Water Heater
- Gas Water Heater
Community Details
- No Home Owners Association
- Graycliff Subdivision
Listing and Financial Details
- Assessor Parcel Number 6801080374
- 1% Total Tax Rate
Map
Home Values in the Area
Average Home Value in this Area
Tax History
| Year | Tax Paid | Tax Assessment Tax Assessment Total Assessment is a certain percentage of the fair market value that is determined by local assessors to be the total taxable value of land and additions on the property. | Land | Improvement |
|---|---|---|---|---|
| 2024 | $2,020 | $272,400 | $53,500 | $218,900 |
| 2023 | $2,020 | $272,400 | $53,500 | $218,900 |
| 2022 | $2,020 | $272,400 | $53,500 | $218,900 |
| 2021 | $320 | $43,200 | $43,200 | $0 |
| 2020 | $262 | $32,300 | $32,300 | $0 |
| 2019 | $265 | $32,300 | $32,300 | $0 |
| 2018 | $254 | $32,300 | $32,300 | $0 |
| 2016 | $246 | $31,089 | $31,089 | $0 |
| 2015 | $246 | $31,089 | $31,089 | $0 |
| 2014 | $238 | $31,089 | $31,089 | $0 |
Property History
| Date | Event | Price | Change | Sq Ft Price |
|---|---|---|---|---|
| 08/17/2025 08/17/25 | Pending | -- | -- | -- |
| 08/11/2025 08/11/25 | Price Changed | $390,000 | -2.5% | $185 / Sq Ft |
| 07/16/2025 07/16/25 | Price Changed | $400,000 | -2.4% | $190 / Sq Ft |
| 07/02/2025 07/02/25 | Price Changed | $410,000 | -2.4% | $195 / Sq Ft |
| 06/17/2025 06/17/25 | For Sale | $420,000 | -- | $199 / Sq Ft |
Purchase History
| Date | Type | Sale Price | Title Company |
|---|---|---|---|
| Warranty Deed | $30,000 | None Available | |
| Warranty Deed | $10,000 | None Available | |
| Warranty Deed | $33,000 | None Available |
Mortgage History
| Date | Status | Loan Amount | Loan Type |
|---|---|---|---|
| Open | $268,200 | New Conventional |
Source: Triad MLS
MLS Number: 1184584
APN: 6801-08-0374
- 6112 Charlene Dr
- 405 Meadowfield Run
- Pickens Plan at Stapleton
- Dorchester Plan at Stapleton
- Turner Plan at Stapleton
- McDowell Plan at Stapleton
- Durham Plan at Stapleton
- Russell Plan at Stapleton
- Wilkinson Plan at Stapleton
- Warren Plan at Stapleton
- Telfair Plan at Stapleton
- 5371 Loop Rd
- 6049 Frye Bridge Rd
- 6067 Frye Bridge Rd
- 4463 Sapphire Ct
- 586 Dorchester St
- 170 Bandelier Ct
- 5258 Sunny Brook Ct
- 5246 Sunny Brook Ct
- 5531 Misty Hill Cir







