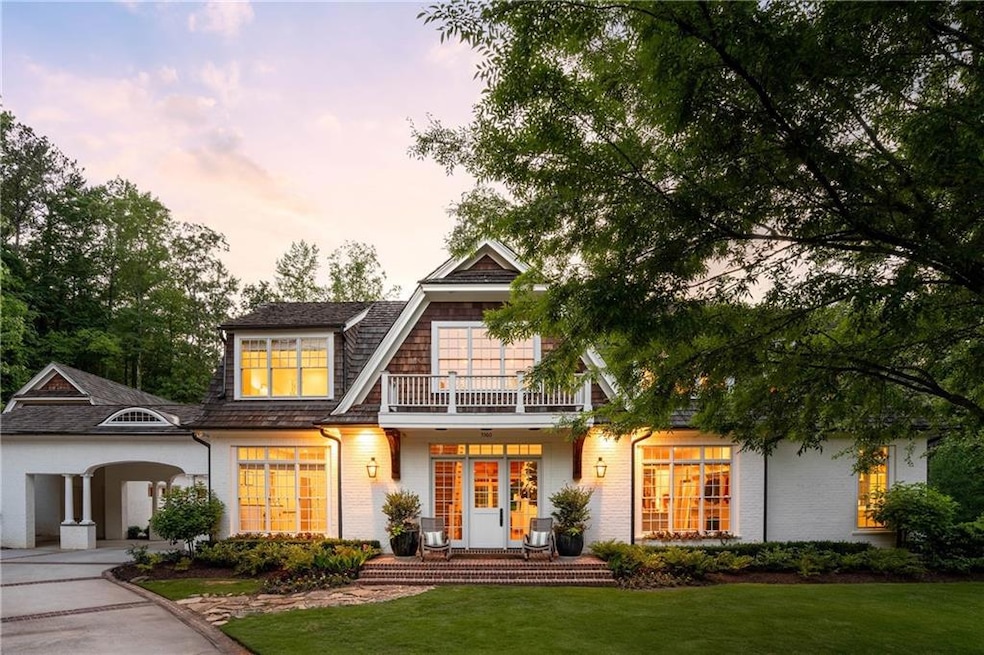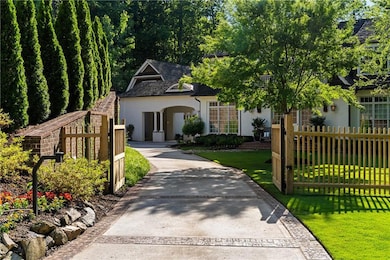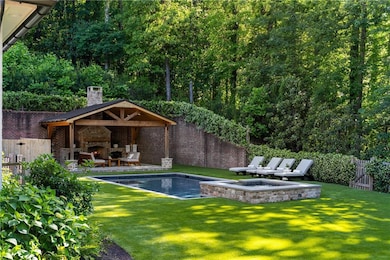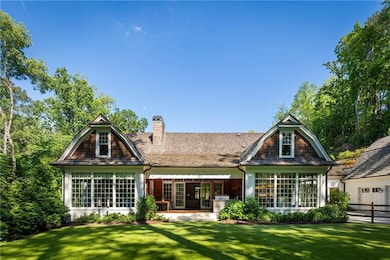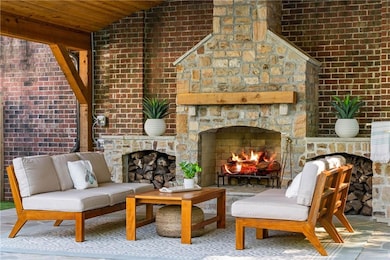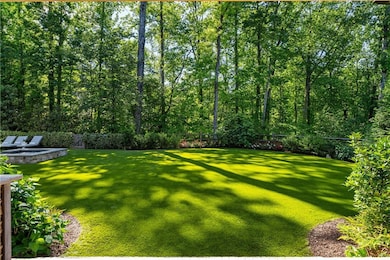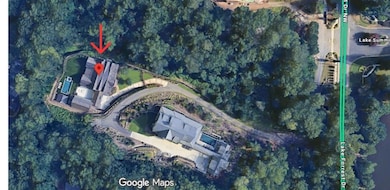5360 Lake Forrest Dr Atlanta, GA 30342
Sandy Springs ITP NeighborhoodEstimated payment $26,792/month
Highlights
- Wine Cellar
- Cabana
- 3.26 Acre Lot
- Heards Ferry Elementary School Rated A
- View of Trees or Woods
- Wolf Appliances
About This Home
Set within a gated enclave of four custom residences, this newer New England coastal-style home offers rare privacy and luxury in the heart of Sandy Springs, just minutes to Chastain Park, City Springs, and top-rated schools. Tucked 600 feet off the road on over three wooded acres, the home features light-filled living spaces with hand-hewn beams, pine ceilings, and wide-plank hickory floors. The open floor plan is designed for modern living and entertaining, anchored by a chef’s kitchen with a Wolf six-burner range, Sub-Zero refrigeration, double ovens, dual dishwashers, two farm sinks, an ice maker, and two walk-in pantries. Sliding doors open from the main-level walk-out to a covered patio with outdoor kitchen, pavilion with wood-burning fireplace, and a heated saltwater pool and spa, creating a seamless indoor-outdoor lifestyle. The main-level primary suite includes a spa bath with steam shower, soaking tub, dual vanities, and a custom closet with center island, plus an adjoining office or sitting room with pocket doors. Upstairs, three ensuite bedrooms surround a central loft ideal for homework, gaming, or lounging. The finished terrace level is built for entertaining with a full bar, glass-enclosed 1,000-bottle wine room, recreation area with three TVs for sports viewing, a home gym, and two ensuite bedrooms perfect for guests, in-laws, or an au pair. Additional highlights include a three-car garage with expandable space above (guest or carriage suite potential), a laundry room with dog wash and dual washer/dryer sets, gas lanterns, shake roof, and layered shiplap and marble finishes. A wall of windows along the rear fills the main level with natural light and wooded views year-round. Located in the sought-after Heards Ferry Elementary and Riverwood International Charter High School district and minutes from Holy Innocents’ Episcopal School, this is an ideal location for families wanting proximity to premier public and private schools.
Listing Agent
Atlanta Fine Homes Sotheby's International License #267976 Listed on: 08/14/2025

Home Details
Home Type
- Single Family
Est. Annual Taxes
- $35,701
Year Built
- Built in 2019
Lot Details
- 3.26 Acre Lot
- Private Entrance
- Back and Front Yard Fenced
- Landscaped
- Level Lot
- Irrigation Equipment
- Wooded Lot
- Garden
HOA Fees
- $100 Monthly HOA Fees
Parking
- 3 Car Detached Garage
- Parking Accessed On Kitchen Level
- Side Facing Garage
- Garage Door Opener
- Driveway Level
Home Design
- Traditional Architecture
- Wood Roof
- Cement Siding
- Four Sided Brick Exterior Elevation
- Concrete Perimeter Foundation
Interior Spaces
- 9,751 Sq Ft Home
- 3-Story Property
- Wet Bar
- Sound System
- Bookcases
- Dry Bar
- Crown Molding
- Beamed Ceilings
- Ceiling Fan
- Recessed Lighting
- Fireplace With Gas Starter
- Double Pane Windows
- Window Treatments
- Two Story Entrance Foyer
- Wine Cellar
- Great Room with Fireplace
- 2 Fireplaces
- Dining Room Seats More Than Twelve
- Formal Dining Room
- Home Office
- Loft
- Bonus Room
- Game Room
- Home Gym
- Views of Woods
- Attic
Kitchen
- Open to Family Room
- Eat-In Kitchen
- Walk-In Pantry
- Double Self-Cleaning Oven
- Gas Range
- Range Hood
- Microwave
- Dishwasher
- Wolf Appliances
- Kitchen Island
- Stone Countertops
- White Kitchen Cabinets
- Farmhouse Sink
- Disposal
Flooring
- Wood
- Marble
- Ceramic Tile
Bedrooms and Bathrooms
- 6 Bedrooms | 1 Primary Bedroom on Main
- Walk-In Closet
- In-Law or Guest Suite
- Dual Vanity Sinks in Primary Bathroom
- Low Flow Plumbing Fixtures
- Separate Shower in Primary Bathroom
- Soaking Tub
- Steam Shower
Laundry
- Laundry Room
- Dryer
- Washer
Finished Basement
- Basement Fills Entire Space Under The House
- Interior Basement Entry
- Finished Basement Bathroom
- Natural lighting in basement
Home Security
- Security System Owned
- Security Gate
- Carbon Monoxide Detectors
- Fire and Smoke Detector
Eco-Friendly Details
- Energy-Efficient Appliances
- Energy-Efficient HVAC
- Energy-Efficient Insulation
Pool
- Cabana
- Heated Pool and Spa
- Heated In Ground Pool
- Gunite Pool
- Saltwater Pool
Outdoor Features
- Covered Patio or Porch
- Outdoor Fireplace
- Outdoor Kitchen
- Exterior Lighting
- Outdoor Gas Grill
Location
- Property is near public transit
- Property is near schools
- Property is near shops
Schools
- Heards Ferry Elementary School
- Ridgeview Charter Middle School
- Riverwood International Charter High School
Utilities
- Forced Air Zoned Heating and Cooling System
- Underground Utilities
- Tankless Water Heater
- Phone Available
- Cable TV Available
Listing and Financial Details
- Tax Lot 2
- Assessor Parcel Number 17 0121 LL1148
Community Details
Overview
- $3,500 Initiation Fee
- Chastain Park Subdivision
Recreation
- Trails
Map
Home Values in the Area
Average Home Value in this Area
Tax History
| Year | Tax Paid | Tax Assessment Tax Assessment Total Assessment is a certain percentage of the fair market value that is determined by local assessors to be the total taxable value of land and additions on the property. | Land | Improvement |
|---|---|---|---|---|
| 2025 | $35,701 | $2,134,280 | $469,360 | $1,664,920 |
| 2023 | $38,691 | $1,370,760 | $575,920 | $794,840 |
| 2022 | $41,128 | $1,324,960 | $575,920 | $749,040 |
| 2021 | $30,450 | $1,202,120 | $280,160 | $921,960 |
| 2020 | $31,218 | $959,880 | $189,080 | $770,800 |
| 2019 | $6,063 | $185,720 | $185,720 | $0 |
| 2018 | $3,372 | $102,320 | $102,320 | $0 |
| 2017 | $3,469 | $102,320 | $102,320 | $0 |
Property History
| Date | Event | Price | List to Sale | Price per Sq Ft | Prior Sale |
|---|---|---|---|---|---|
| 11/14/2025 11/14/25 | Price Changed | $4,500,000 | -9.9% | $461 / Sq Ft | |
| 08/14/2025 08/14/25 | For Sale | $4,995,000 | +38.8% | $512 / Sq Ft | |
| 04/18/2022 04/18/22 | Sold | $3,600,000 | -5.3% | $369 / Sq Ft | View Prior Sale |
| 02/15/2022 02/15/22 | Pending | -- | -- | -- | |
| 01/18/2022 01/18/22 | For Sale | $3,800,000 | +5.6% | $390 / Sq Ft | |
| 01/16/2022 01/16/22 | Off Market | $3,600,000 | -- | -- | |
| 07/16/2021 07/16/21 | For Sale | $3,800,000 | +360.6% | $390 / Sq Ft | |
| 06/16/2017 06/16/17 | Sold | $825,000 | 0.0% | -- | View Prior Sale |
| 06/15/2017 06/15/17 | Pending | -- | -- | -- | |
| 06/15/2017 06/15/17 | For Sale | $825,000 | -- | -- |
Purchase History
| Date | Type | Sale Price | Title Company |
|---|---|---|---|
| Warranty Deed | -- | -- |
Source: First Multiple Listing Service (FMLS)
MLS Number: 7631915
APN: 17-0121-LL-114-8
- 5390 Harrowood Ln NW
- 235 Lake Summit View NE
- 110 Stewart Dr NE
- 830 Novello Ct NE
- 5400 Roswell Rd Unit I2
- 5400 Roswell Rd Unit 6
- 5400 Roswell Rd Unit H5
- 120 Osner Dr NE
- 15 Mount Paran Rd NE
- 240 Beachland Dr NE
- 120 Burdette Trail
- 5490 Chemin de Vie
- 5505 Long Island Dr NW
- 22 Mount Paran Rd NW
- 56 Mount Paran Rd NW
- 5075 Lake Forrest Dr NW
- 5375 Roswell Rd Unit 1A
- 5390 Harrowood Ln NW
- 5400 Roswell Rd Unit K 1
- 35 Mount Paran Rd NW
- 800 NE Lake Placid Dr
- 19 Spruell Springs Rd
- 66 Northwood Dr
- 5450 Glenridge Dr
- 240 E Belle Isle Rd Unit 149
- 240 E Belle Isle Rd Unit 107
- 240 E Belle Isle Rd
- 5479 NE Glenridge Dr
- 5470 Glenridge Dr NE
- 185 Cliftwood Dr
- 185 Cliftwood Dr NE Unit 335
- 185 Cliftwood Dr NE Unit 115
- 4883 Roswell Rd Unit 6O
- 295 E Belle Isle Rd NE
- 5399 Northland Dr NE Unit 1
- 5399 Northland Dr NE Unit 204
- 4883 Roswell Rd
