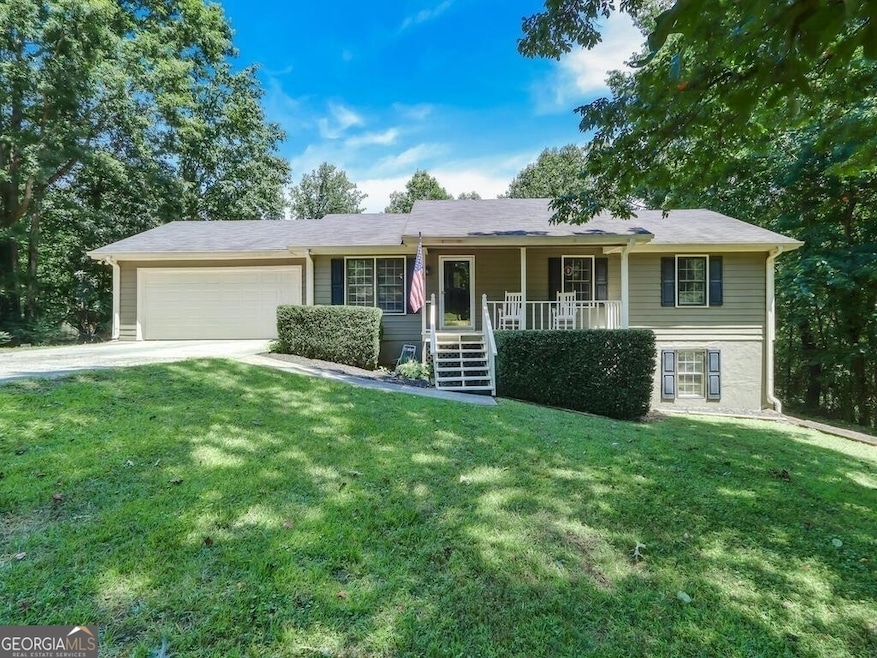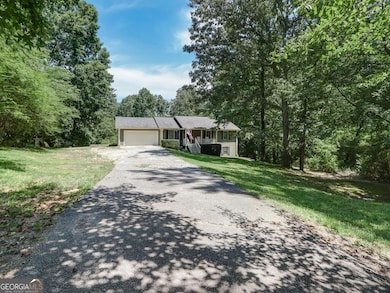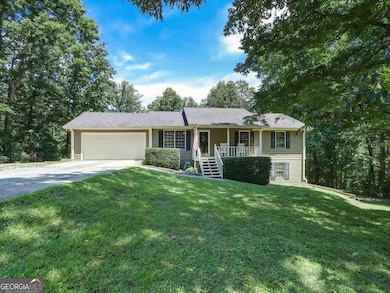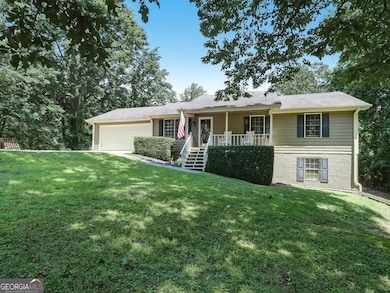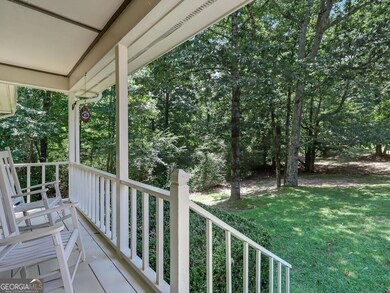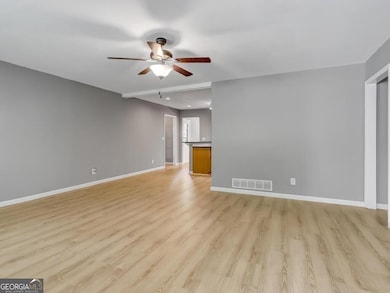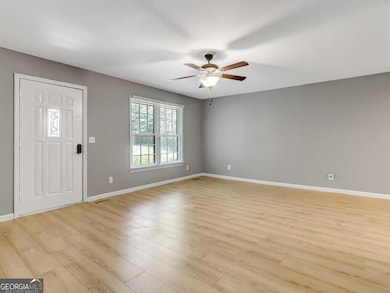5361 Hog Mountain Rd Flowery Branch, GA 30542
Estimated payment $2,514/month
Highlights
- Home Theater
- Above Ground Pool
- Deck
- Flowery Branch High School Rated A-
- No Units Above
- Partially Wooded Lot
About This Home
SELLER OFFERING $5,000.00 TOWARD BUYERS CLOSING COST! Welcome to your own 3.26 Acre tranquil retreat in Flowery Branch! This charming home boasts a cozy front porch with a view of the wooded front yard. The chef's kitchen dazzles with granite countertops, oak cabinets, tile backsplash and stainless appliances, all overlooking the family room. Enjoy the spacious dining room that offers a pool and backyard view. The owner's suite features a walk-in closet and an ensuite with a tub/shower combo and upgraded granite vanity. A secondary suite on the main floor includes double closets. The second main bathroom has a tub/shower combo and single vanity. Convenient main floor laundry. The terrace level features a sizable family room with sliding doors leading to the pool and deck area. Two additional bedrooms (Do not have windows) share a full bathroom with a tub/shower combo. The rear deck provides a pool view, and the backyard oasis features an aboveground pool with an expansive sunning deck, perfect for relaxing and gathering with family and friends. No HOA, so there's ample space for your RV, boat, ATV, and more. The property includes a wooded lot, well water, and additional gravel parking pad. The acreage is perfect for kids of all ages, featuring a natural year-round spring and plenty of area to enjoy ATV adventures and so much more. Conveniently to I-985, Lake Lanier, Mall of Georgia and so much more!
Home Details
Home Type
- Single Family
Est. Annual Taxes
- $2,344
Year Built
- Built in 1993
Lot Details
- 3.27 Acre Lot
- No Common Walls
- No Units Located Below
- Wood Fence
- Back Yard Fenced
- Partially Wooded Lot
- Grass Covered Lot
Home Design
- Ranch Style House
- Block Foundation
- Composition Roof
- Wood Siding
Interior Spaces
- Roommate Plan
- Family Room
- Formal Dining Room
- Home Theater
- Bonus Room
- Game Room
- Pull Down Stairs to Attic
- Fire and Smoke Detector
- Laundry Room
Kitchen
- Country Kitchen
- Oven or Range
- Microwave
- Dishwasher
- Kitchen Island
- Solid Surface Countertops
Flooring
- Carpet
- Laminate
Bedrooms and Bathrooms
- 4 Bedrooms | 2 Main Level Bedrooms
Finished Basement
- Basement Fills Entire Space Under The House
- Finished Basement Bathroom
- Natural lighting in basement
Parking
- 2 Car Garage
- Garage Door Opener
Outdoor Features
- Above Ground Pool
- No Dock Rights
- Deck
- Patio
- Outbuilding
- Porch
Schools
- Friendship Elementary School
- C W Davis Middle School
- Flowery Branch High School
Utilities
- Heat Pump System
- 220 Volts
- Well
- Septic Tank
- High Speed Internet
- Phone Available
- Cable TV Available
Community Details
- No Home Owners Association
Map
Home Values in the Area
Average Home Value in this Area
Tax History
| Year | Tax Paid | Tax Assessment Tax Assessment Total Assessment is a certain percentage of the fair market value that is determined by local assessors to be the total taxable value of land and additions on the property. | Land | Improvement |
|---|---|---|---|---|
| 2024 | $2,532 | $101,520 | $16,120 | $85,400 |
| 2023 | $2,507 | $96,480 | $16,120 | $80,360 |
| 2022 | $2,369 | $91,120 | $24,040 | $67,080 |
| 2021 | $2,358 | $89,080 | $24,040 | $65,040 |
| 2020 | $1,414 | $51,622 | $15,360 | $36,262 |
| 2019 | $1,427 | $51,622 | $15,360 | $36,262 |
| 2018 | $1,472 | $51,622 | $15,360 | $36,262 |
| 2017 | $1,457 | $51,622 | $15,360 | $36,262 |
| 2016 | $1,423 | $51,622 | $15,360 | $36,262 |
| 2015 | $1,434 | $51,622 | $15,360 | $36,262 |
| 2014 | $1,434 | $51,622 | $15,360 | $36,262 |
Property History
| Date | Event | Price | List to Sale | Price per Sq Ft |
|---|---|---|---|---|
| 06/24/2024 06/24/24 | For Sale | $439,900 | 0.0% | $160 / Sq Ft |
| 06/22/2024 06/22/24 | Pending | -- | -- | -- |
| 06/08/2024 06/08/24 | Price Changed | $439,900 | -1.1% | $160 / Sq Ft |
| 05/20/2024 05/20/24 | Price Changed | $444,900 | -1.1% | $162 / Sq Ft |
| 04/08/2024 04/08/24 | For Sale | $449,900 | 0.0% | $164 / Sq Ft |
| 04/01/2024 04/01/24 | For Sale | $449,900 | -- | $164 / Sq Ft |
Source: Georgia MLS
MLS Number: 10277663
APN: 15-00047-00-018E
- 6072 Devonshire Dr Unit 1
- 6809 Scarlet Oak Way
- 6869 Lake Overlook Ln
- 6354 Brookridge Dr
- 6639 Trail Side Dr
- 7272 Mulberry Trace Ln
- 7268 Mulberry Trace Ln
- 5834 Bridgeport Ct
- 5622 Elwood Cir
- 6121 Stillwater Trail
- 6157 Orville Dr
- 6205 Sweetgum Trail
- 900 Crest Village Cir
- 6961 Fellowship Ln
- 5635 Parkview Ln
- 6462 Waypoint St Unit Dover
- 6462 Waypoint St Unit Atlanta
- 5165 Sidney Square Dr
- 5109 Sidney Square Dr
- 6686 Corryton St
