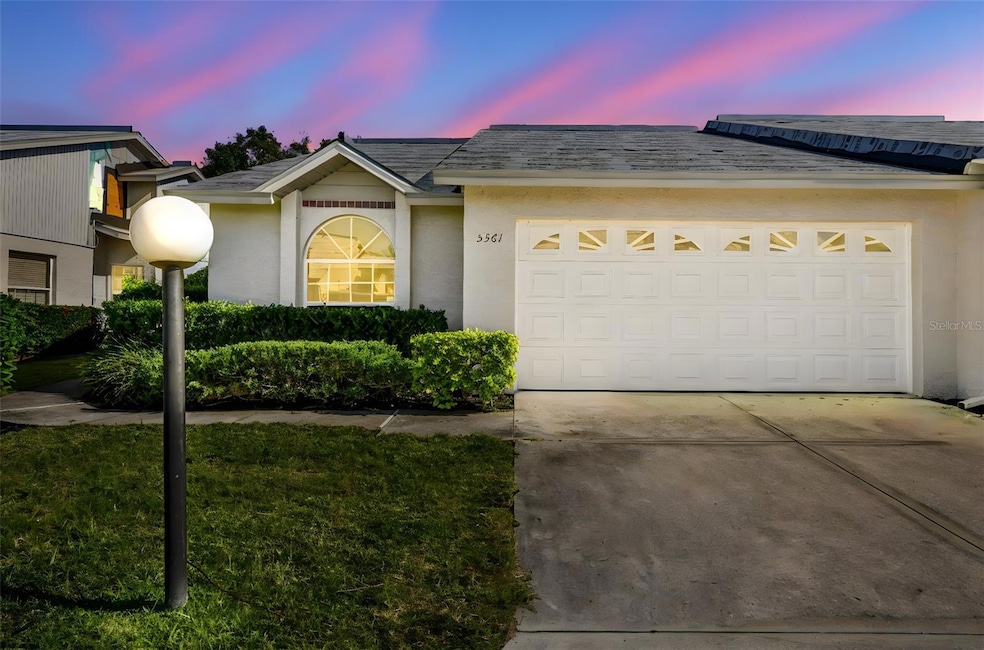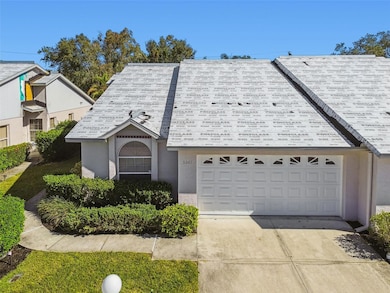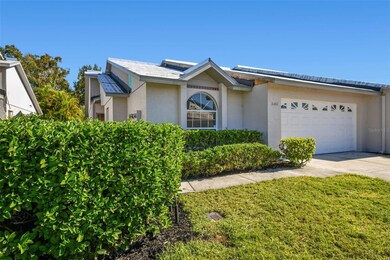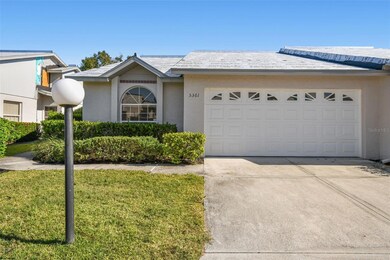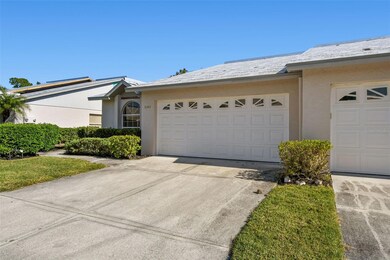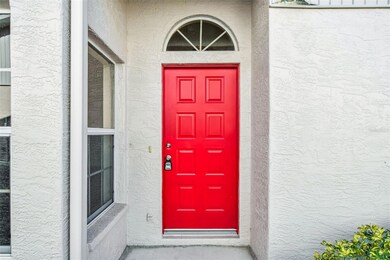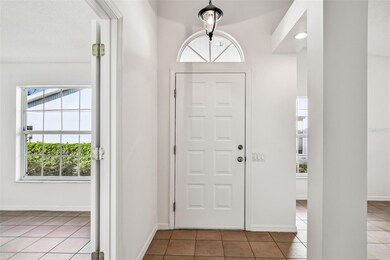5361 Kelly Dr Unit 11 Sarasota, FL 34233
Estimated payment $2,191/month
Highlights
- Clubhouse
- High Ceiling
- Tennis Courts
- Ashton Elementary School Rated A
- Community Pool
- Enclosed Patio or Porch
About This Home
Move-in-ready 3-bed / 2-bath condo in the desirable Crestwood Villas community. Thoughtfully updated, this unit blends modern finishes with the convenience of low association fees and established neighborhood amenities — all just minutes from Sarasota’s shopping, dining and Gulf beaches. Step inside to an open living area warmed by natural light; upgrades include: black marble quartz counters, brand-new GE stainless appliances, and fresh cosmetic touches that create a contemporary, low-maintenance kitchen ideal for everyday living or entertaining. The home sits in a well-maintained complex where a new tile roof is being installed and is paid in full, giving you major peace of mind and a big line-item already handled. Crestwood Villas is an established, amenity-oriented multi-condominium community with an active association and on-site clubhouse and social calendar — a neighborhood that attracts buyers looking for value, convenience and a Florida lifestyle. The location offers easy access to major corridors, local schools, and is a short drive to Sarasota’s beaches, cultural attractions and restaurants. Perfect for buyers who want a turnkey home with recent mechanical and cosmetic improvements in a community with lower association fees.
Listing Agent
BRIGHT REALTY Brokerage Phone: 941-552-6036 License #0676896 Listed on: 11/19/2025

Home Details
Home Type
- Single Family
Est. Annual Taxes
- $3,350
Year Built
- Built in 1994
Lot Details
- South Facing Home
- Property is zoned RMF1
HOA Fees
- $700 Monthly HOA Fees
Parking
- 2 Car Attached Garage
Home Design
- Villa
- Slab Foundation
- Tile Roof
- Block Exterior
- Stucco
Interior Spaces
- 1,601 Sq Ft Home
- 1-Story Property
- High Ceiling
- Ceiling Fan
- Living Room
- Tile Flooring
Kitchen
- Range
- Microwave
- Dishwasher
Bedrooms and Bathrooms
- 3 Bedrooms
- 2 Full Bathrooms
Laundry
- Laundry in unit
- Dryer
- Washer
Outdoor Features
- Enclosed Patio or Porch
Schools
- Ashton Elementary School
- Sarasota Middle School
- Sarasota High School
Utilities
- Central Heating and Cooling System
- Thermostat
- Cable TV Available
Listing and Financial Details
- Legal Lot and Block 11 / V
- Assessor Parcel Number 0066052011
Community Details
Overview
- Association fees include cable TV, pool, insurance, maintenance structure, ground maintenance, recreational facilities
- Sunstate Association Management Inc / Sean Noonan Association, Phone Number (941) 870-4920
- Visit Association Website
- Crestwood Villas Community
- Crestwood Village Of Sara 4 & 5 Subdivision
Amenities
- Clubhouse
- Community Mailbox
Recreation
- Tennis Courts
- Community Pool
Map
Home Values in the Area
Average Home Value in this Area
Tax History
| Year | Tax Paid | Tax Assessment Tax Assessment Total Assessment is a certain percentage of the fair market value that is determined by local assessors to be the total taxable value of land and additions on the property. | Land | Improvement |
|---|---|---|---|---|
| 2024 | $3,340 | $222,676 | -- | -- |
| 2023 | $3,340 | $283,000 | $0 | $283,000 |
| 2022 | $3,111 | $263,900 | $0 | $263,900 |
| 2021 | $2,449 | $167,300 | $0 | $167,300 |
| 2020 | $2,413 | $162,000 | $0 | $162,000 |
| 2019 | $2,547 | $176,200 | $0 | $176,200 |
| 2018 | $2,324 | $159,400 | $0 | $159,400 |
| 2017 | $2,475 | $168,500 | $0 | $168,500 |
| 2016 | $2,424 | $161,500 | $0 | $161,500 |
| 2015 | $2,305 | $151,800 | $0 | $151,800 |
| 2014 | $2,093 | $128,260 | $0 | $0 |
Property History
| Date | Event | Price | List to Sale | Price per Sq Ft |
|---|---|---|---|---|
| 11/19/2025 11/19/25 | For Sale | $229,997 | -- | $144 / Sq Ft |
Purchase History
| Date | Type | Sale Price | Title Company |
|---|---|---|---|
| Warranty Deed | $110,000 | None Listed On Document | |
| Interfamily Deed Transfer | -- | Attorney | |
| Deed | $137,700 | -- |
Mortgage History
| Date | Status | Loan Amount | Loan Type |
|---|---|---|---|
| Open | $133,450 | Construction |
Source: Stellar MLS
MLS Number: A4672623
APN: 0066-05-2011
- 5366 Christie Ann Place Unit 19
- 5323 Kelly Dr Unit 3
- 5372 Pamela Wood Way Unit 7
- 5459 Kelly Dr Unit 24
- 5345 Pamela Wood Way Unit 169
- 4309 Via Piedra Cir Unit 6-103
- 4220 Via Piedra Cir Unit 4101
- 4120 Via Piedra Cir Unit 2201
- 4103 Via Piedra Cir Unit 10101
- 5667 Creekwood Dr
- 4339 Bowling Green Cir Unit 19
- 4565 Lakecrest Place Unit 18
- 4212 Center Gate Ln Unit 2
- 5689 Evergreen Dr Unit 18
- 5609 Evergreen Dr Unit 28
- 4581 Lakecrest Place Unit 22
- 4430 Atwood Cay Cir Unit 24
- 5629 Boulder Blvd
- 5124 Sunnydale Cir
- 4322 Reflections Pkwy
- 5377 Crestlake Blvd Unit 69
- 4131 Center Gate Blvd
- 3919 Longhorn Dr
- 4366 Madeira Ct Unit 3356
- 4378 Madeira Ct Unit n/a
- 5005 Bee Ridge Rd
- 4495 Diamond Cir E
- 5333 Duncanwood Dr
- 3635 Lalani Blvd
- 4903 Cedar Oak Way
- 3508 Kingswood Dr
- 5900 Wilkinson Rd
- 3400 Tyne Ln
- 5279 Visionary Ct
- 3966 Oakhurst Blvd Unit 3103
- 5335 Laurelwood Place
- 4001 Oakhurst Dr Unit 3119
- 3305 Island Date Cir
- 4614 Tippecanoe Trail Unit 117
- 4929 Brookmeade Dr
