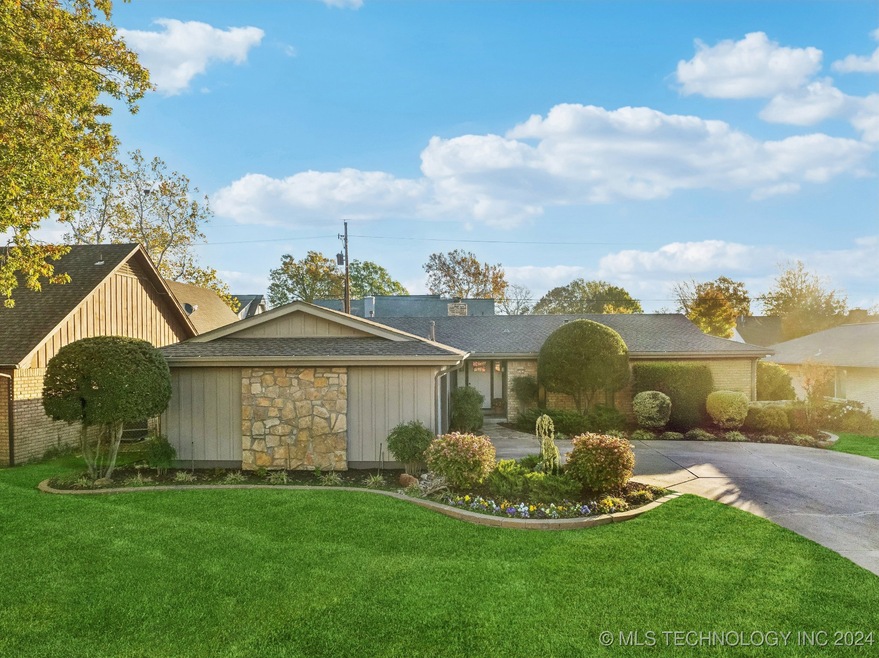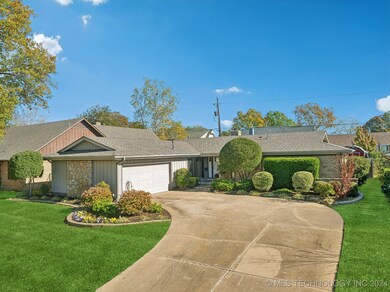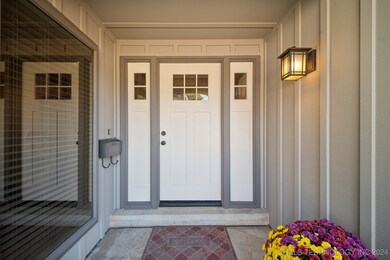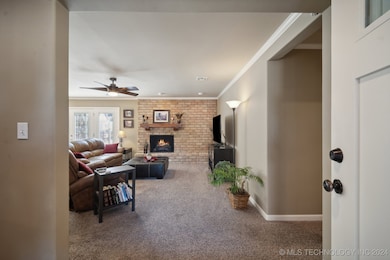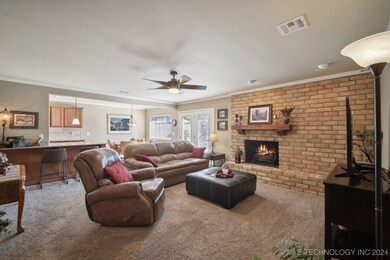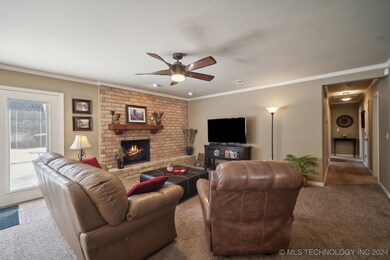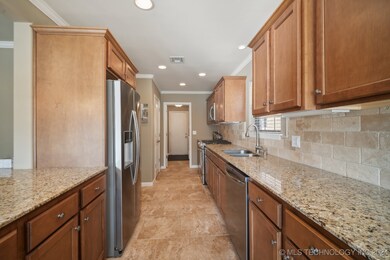
5361 S 74th Ave E Tulsa, OK 74145
Stevenson NeighborhoodHighlights
- Deck
- Granite Countertops
- 2 Car Attached Garage
- Attic
- No HOA
- Security System Owned
About This Home
As of January 2025Awesome Complete Remodel Centrally located in the Sungate Addition!!! Brand New Roof installed 11/22/2024!!! Beautiful Extensive Landscaping! Sprinkler System in Front & Back Yard. Full Wood Fence in Backyard with Gates on both Sides. New Sidewalk to Backyard from Side Garage Door. New Trex Deck, Newly Painted Storage Building & Exterior Completely Re-Painted October 2024. Within the Last 4 years: New High-Efficiency AC/Furnace, Stainless Oven, Gas Cooktop, & Dishwasher. New Interior & Exterior Lighting, 5 Lighted Ceiling Fans/3 with Remotes, 2" Faux Wood Blinds, Built-in Backdoor Blinds, Window Tinting on 3 Windows in Front Flex Room (Currently a Study). Beautiful Fireplace with Remote Gas Logs Starter Switch. Kitchen has a Large Pantry & Peninsula that opens to the Breakfast & Family Room. This Home has all new Cabinetry (Not Re-Faced) & Tile in the Large Laundry Room, Kitchen, & Bathrooms. Also, New Doors, Door Hardware, Interior Paint, & Crown Molding in every Room. All Countertops are Granite & Sinks are Under-Mounted. Gas hookup or Electric for Dryer in Laundry Room. Newer Carpeting.
There's recent Re-Surfaced Tennis/Pickle Ball Courts & 2 Neighborhood Pools & Parks just Blocks away!!!
Come See this Beauty, It won't be available long!
Last Agent to Sell the Property
Stetson Bentley LLC License #200635 Listed on: 11/07/2024
Home Details
Home Type
- Single Family
Est. Annual Taxes
- $2,893
Year Built
- Built in 1965
Lot Details
- 9,450 Sq Ft Lot
- West Facing Home
- Property is Fully Fenced
- Privacy Fence
- Landscaped
- Sprinkler System
Parking
- 2 Car Attached Garage
- Side Facing Garage
Home Design
- Brick Exterior Construction
- Slab Foundation
- Wood Frame Construction
- Fiberglass Roof
- Asphalt
Interior Spaces
- 1,834 Sq Ft Home
- 1-Story Property
- Ceiling Fan
- Gas Log Fireplace
- Insulated Windows
- Aluminum Window Frames
- Insulated Doors
- Washer and Electric Dryer Hookup
- Attic
Kitchen
- Gas Oven
- Gas Range
- Microwave
- Plumbed For Ice Maker
- Dishwasher
- Granite Countertops
- Disposal
Flooring
- Carpet
- Tile
Bedrooms and Bathrooms
- 3 Bedrooms
- 2 Full Bathrooms
Home Security
- Security System Owned
- Fire and Smoke Detector
Eco-Friendly Details
- Energy-Efficient Windows
- Energy-Efficient Doors
Outdoor Features
- Deck
- Shed
- Rain Gutters
Schools
- Salk Elementary School
- Memorial Middle School
- Memorial High School
Utilities
- Zoned Heating and Cooling
- Heating System Uses Gas
- Programmable Thermostat
- Gas Water Heater
Community Details
- No Home Owners Association
- Sungate Subdivision
Listing and Financial Details
- Exclusions: Washer/Dryer and Refrigerator
Ownership History
Purchase Details
Home Financials for this Owner
Home Financials are based on the most recent Mortgage that was taken out on this home.Purchase Details
Purchase Details
Purchase Details
Purchase Details
Purchase Details
Similar Homes in the area
Home Values in the Area
Average Home Value in this Area
Purchase History
| Date | Type | Sale Price | Title Company |
|---|---|---|---|
| Warranty Deed | $288,500 | Allegiance Title & Escrow | |
| Warranty Deed | $210,000 | First American Title Ins Co | |
| Warranty Deed | $105,000 | None Available | |
| Warranty Deed | $115,000 | Frisco Title Corporation | |
| Warranty Deed | $100,000 | Guaranty Abstract Company | |
| Quit Claim Deed | -- | -- |
Mortgage History
| Date | Status | Loan Amount | Loan Type |
|---|---|---|---|
| Open | $50,000 | New Conventional |
Property History
| Date | Event | Price | Change | Sq Ft Price |
|---|---|---|---|---|
| 01/09/2025 01/09/25 | Sold | $288,500 | -3.8% | $157 / Sq Ft |
| 12/04/2024 12/04/24 | Pending | -- | -- | -- |
| 11/26/2024 11/26/24 | Price Changed | $299,900 | -3.2% | $164 / Sq Ft |
| 11/14/2024 11/14/24 | For Sale | $309,900 | 0.0% | $169 / Sq Ft |
| 11/11/2024 11/11/24 | Price Changed | $309,900 | -- | $169 / Sq Ft |
Tax History Compared to Growth
Tax History
| Year | Tax Paid | Tax Assessment Tax Assessment Total Assessment is a certain percentage of the fair market value that is determined by local assessors to be the total taxable value of land and additions on the property. | Land | Improvement |
|---|---|---|---|---|
| 2024 | $2,893 | $20,829 | $2,699 | $18,130 |
| 2023 | $2,893 | $23,793 | $2,792 | $21,001 |
| 2022 | $2,946 | $22,100 | $2,707 | $19,393 |
| 2021 | $2,919 | $22,100 | $2,707 | $19,393 |
| 2020 | $1,868 | $14,341 | $2,829 | $11,512 |
| 2019 | $1,965 | $14,341 | $2,829 | $11,512 |
| 2018 | $1,970 | $14,341 | $2,829 | $11,512 |
| 2017 | $1,873 | $13,663 | $2,695 | $10,968 |
| 2016 | $1,783 | $13,283 | $2,620 | $10,663 |
| 2015 | $1,702 | $12,650 | $2,695 | $9,955 |
| 2014 | $1,685 | $12,650 | $2,695 | $9,955 |
Agents Affiliated with this Home
-
Bryan Rody

Seller's Agent in 2025
Bryan Rody
Stetson Bentley LLC
(720) 466-3532
1 in this area
8 Total Sales
-
Summer Ratzlaff

Buyer's Agent in 2025
Summer Ratzlaff
Keller Williams Preferred
(918) 408-5115
4 in this area
294 Total Sales
Map
Source: MLS Technology
MLS Number: 2438580
APN: 41125-93-35-07560
- 7164 E 53rd Place
- 5610 S 75th Place E
- 5521 S 76th Ave E
- 7058 E 52nd Place
- 7065 E 52nd St
- 7912 E 53rd St
- 5818 S 77th Ave E
- 5212 S 68th Place E
- 6812 E 55th St
- 7025 E 58th Place
- 6740 E 51st Place
- 4877 S 70th Ave E
- 5617 S 68th Ave E
- 6619 E 55th St
- 5642 S 82nd Ave E
- 6835 E 59th St
- 6526 E 56th Place
- 4806 S 71st Ave E
- 6016 S 76th Ave E
- 5908 S 68th Ave E
