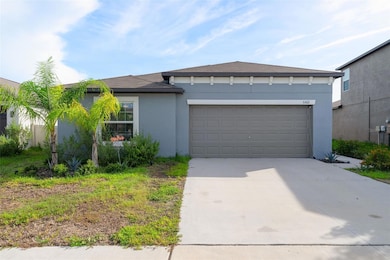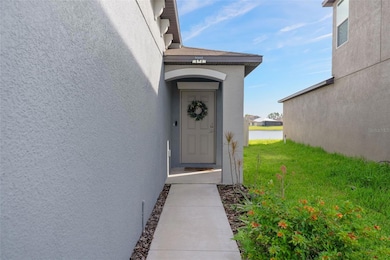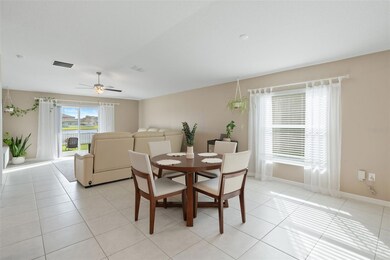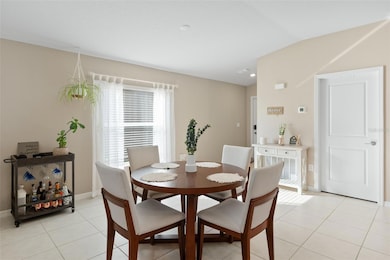5362 Blue Horizon Way Wimauma, FL 33598
Estimated payment $2,670/month
Highlights
- Pond View
- Community Pool
- 2 Car Attached Garage
- Open Floorplan
- Family Room Off Kitchen
- Community Playground
About This Home
MOTIVATED SELLER, POND VIEWS, CLOSE PROXIMITY TO AMENITIES, LIVING ROOM FURNITURE, BEDROOM FURNITURE, DINING SET & BAR STOOLS ARE ALL NEGOTIABLE! Why wait to build when you can purchase this TURN KEY home in a construction free section of the neighborhood! Nestled in the serene community of Berry Bay Estates, you'll find this beautiful 4 bedroom 2 bathroom home with a POND VIEW! Built in 2023 by Lennar, this Harrisburg model spans across 1,817 square feet of living space. You'll find an open concept living area with natural light that pours in making this space perfect for gathering and entertaining. Step outside the sliding doors to your expansive backyard that overlooks the pond offering breathtaking views of the sunset. The kitchen offers stainless steel appliances, granite countertops and beautiful wood cabinetry. The well appointed primary suite sits at the rear of the home with pond views, lush carpeting, ensuite bathroom, and a walk-in closet. The remaining bedrooms share a separate wing and bathroom, ideal for guests or a home office. This amenity-rich community includes walking trails, a resort-style pool with cabanas, basketball courts, a large fenced in dog park, a playground and clubhouse. Nearby is Little Manatee River State Park that gives nature lovers the opportunity to hike, bike, kayak, fish, camp, and horseback ride. Located just 40 minutes from the heart of Tampa and 35 minutes from Bradenton, you can still be within driving distance of the city while enjoying the perks of living in the suburbs. Don't miss your opportunity to own a piece of serenity in this community! Schedule your private showing today.
Listing Agent
MEKAH Brokerage Phone: 865-360-2198 License #3506983 Listed on: 07/03/2025
Home Details
Home Type
- Single Family
Est. Annual Taxes
- $8,903
Year Built
- Built in 2023
Lot Details
- 6,741 Sq Ft Lot
- Lot Dimensions are 55.25x122
- Southwest Facing Home
- Property is zoned PD
HOA Fees
- $8 Monthly HOA Fees
Parking
- 2 Car Attached Garage
Home Design
- Slab Foundation
- Shingle Roof
- Stucco
Interior Spaces
- 1,817 Sq Ft Home
- 1-Story Property
- Open Floorplan
- Ceiling Fan
- Sliding Doors
- Family Room Off Kitchen
- Combination Dining and Living Room
- Pond Views
Kitchen
- Range
- Microwave
- Dishwasher
Flooring
- Carpet
- Tile
Bedrooms and Bathrooms
- 4 Bedrooms
- 2 Full Bathrooms
Laundry
- Laundry in unit
- Dryer
- Washer
Schools
- Reddick Elementary School
- Shields Middle School
- Sumner High School
Utilities
- Central Heating and Cooling System
- Thermostat
Listing and Financial Details
- Visit Down Payment Resource Website
- Legal Lot and Block 181 / I1
- Assessor Parcel Number U-29-32-20-D2M-000000-00181.0
- $110 per year additional tax assessments
Community Details
Overview
- Brooke Chapman Association
- Visit Association Website
- Berry Bay Sub Subdivision
Recreation
- Community Playground
- Community Pool
Map
Home Values in the Area
Average Home Value in this Area
Tax History
| Year | Tax Paid | Tax Assessment Tax Assessment Total Assessment is a certain percentage of the fair market value that is determined by local assessors to be the total taxable value of land and additions on the property. | Land | Improvement |
|---|---|---|---|---|
| 2024 | -- | $287,187 | $84,930 | $202,257 |
| 2023 | -- | -- | -- | -- |
Property History
| Date | Event | Price | List to Sale | Price per Sq Ft | Prior Sale |
|---|---|---|---|---|---|
| 12/04/2025 12/04/25 | Price Changed | $365,000 | -1.3% | $201 / Sq Ft | |
| 08/09/2025 08/09/25 | Price Changed | $369,900 | -1.4% | $204 / Sq Ft | |
| 07/03/2025 07/03/25 | For Sale | $375,000 | +5.7% | $206 / Sq Ft | |
| 11/22/2023 11/22/23 | Sold | $354,900 | 0.0% | $195 / Sq Ft | View Prior Sale |
| 10/09/2023 10/09/23 | Pending | -- | -- | -- | |
| 10/03/2023 10/03/23 | Price Changed | $354,900 | -1.4% | $195 / Sq Ft | |
| 09/26/2023 09/26/23 | Price Changed | $359,900 | -1.0% | $198 / Sq Ft | |
| 09/26/2023 09/26/23 | Price Changed | $363,400 | +0.3% | $200 / Sq Ft | |
| 09/18/2023 09/18/23 | Price Changed | $362,400 | +0.3% | $199 / Sq Ft | |
| 08/28/2023 08/28/23 | For Sale | $361,400 | -- | $199 / Sq Ft |
Purchase History
| Date | Type | Sale Price | Title Company |
|---|---|---|---|
| Special Warranty Deed | $354,900 | Lennar Title |
Mortgage History
| Date | Status | Loan Amount | Loan Type |
|---|---|---|---|
| Previous Owner | $348,471 | FHA |
Source: Stellar MLS
MLS Number: TB8403064
APN: U-29-32-20-D2M-000000-00181.0
- 17554 Holly Well Ave
- 17523 Holly Well Ave
- 17576 Holly Well Ave
- 17253 Star Banks St
- 17249 Star Banks St
- 17245 Star Banks St
- 17415 Holly Well Ave
- 17232 Southern Haven Dr
- 17301 Scuba Crest St
- 17319 Holly Well Ave
- 17334 Holly Well Ave
- 5363 Ruth Morris Rd
- 17216 Scuba Crest St
- 17322 Holly Well Ave
- 17318 Holly Well Ave
- 17308 Holly Well Ave
- 17255 Holly Well Ave
- 17206 Star Banks St
- 17211 Sparrow Case St
- 17231 Holly Well Ave
- 5524 Little Path Dr
- 17224 Loop
- 17212 Auburn Arch Loop Unit Biscayne
- 17212 Auburn Arch Loop Unit Estero
- 17212 Auburn Arch Loop Unit San Carlos
- 17009 Clear Cork Dr
- 17071 Oval Rum Dr
- 6013 Ballast Dr
- 17046 Oval Rum Dr
- 17014 Oval Rum Dr
- 17020 Oval Rum Dr
- 2881 Silver Scallop Loop
- 2870 Silver Scallop Lp
- 2841 Gumbo Limbo Dr
- 17034 Yellow Pine St
- 5430 Blue Azure Dr
- 5021 Jackel Chase Dr
- 17031 Wave Tressle Place
- 1012 Regal Manor Way
- 909 Regal Manor Way







