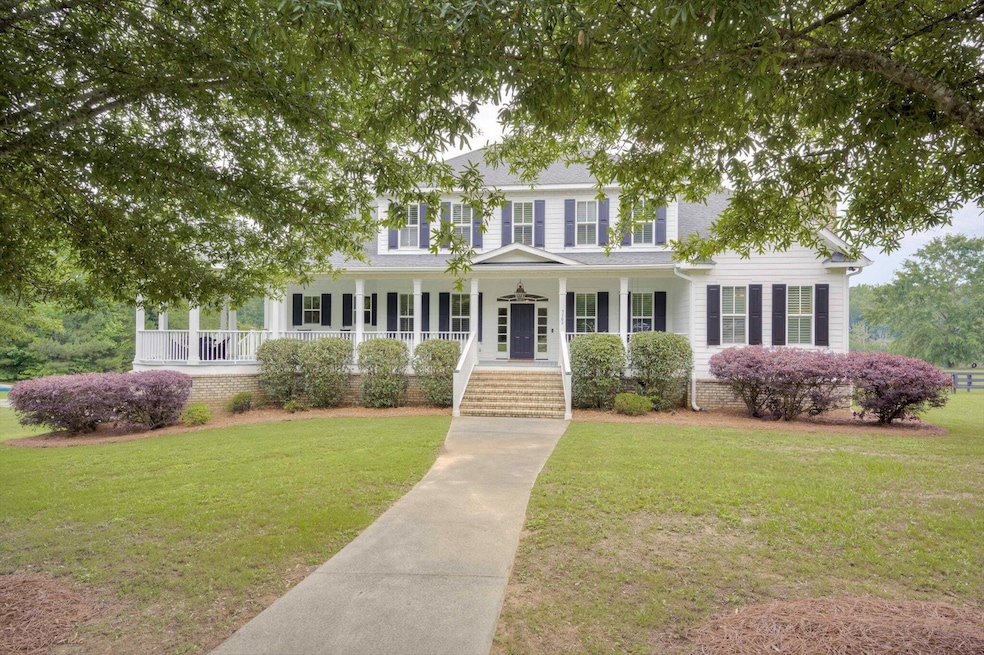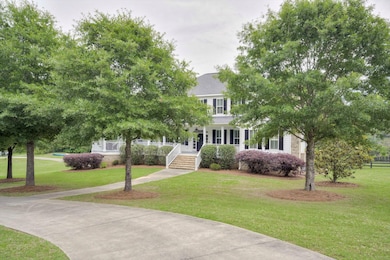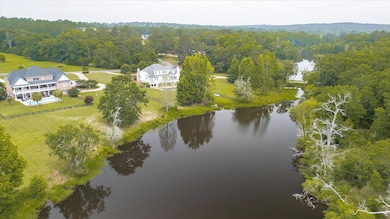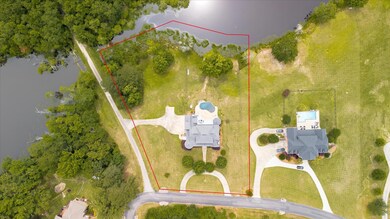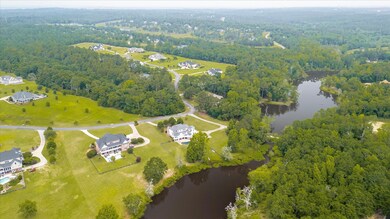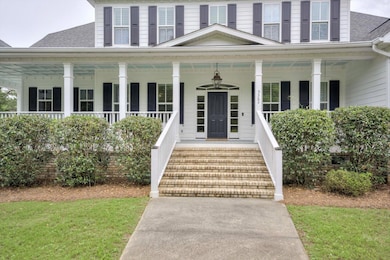
Estimated payment $9,377/month
Highlights
- Second Kitchen
- Gated Community
- Fireplace in Primary Bedroom
- Spa
- Waterfront
- Deck
About This Home
Stunning Southern Traditional in Farmstead - Pond View Lot on 2.27 Acres
Welcome to this breathtaking 6,300 sq. ft. Southern-style home located in the prestigious Farmstead community. Set on a 2.27-acre pond-view lot, this exceptional residence combines timeless charm with luxurious features throughout.
Crafted with character, the home features reclaimed wood flooring sourced from a 200-year-old cotton mill. Inside, you'll find six spacious bedrooms, five full bathrooms, and two powder rooms, along with five fireplaces that add warmth and elegance.
The main floor offers two bedrooms, including a beautifully appointed primary suite featuring a spa-like bath with a soaking tub, double vanities, and a large steam shower with dual showerheads. A custom walk-in closet with built-ins adds both function and luxury.
Entertain with ease in the formal dining room or the gourmet eat-in kitchen, complete with a large island, copper sinks, a Thermador 6-burner gas range, and a generous walk-in pantry. The butler's pantry includes a wine cooler and icemaker, perfect for hosting. Just off the kitchen, the cozy sunroom with its own fireplace is ideal for relaxing year-round.
The great room features soaring ceilings and a gas log fireplace, with direct access to a large deck—perfect for outdoor entertaining.
Upstairs, you'll find two open seating areas and three bedrooms, each with its own en suite bath. Whether you take the staircase or the elevator, the lower level offers incredible versatility with a large living area, an additional bedroom and full bath, a kitchenette, and a dedicated exercise room. Walk out to the ultimate outdoor retreat featuring a saltwater gunite pool, hot tub, and an outdoor kitchen with grill, icemaker, and granite countertops.
Additional features include an oversized three-car garage, ample storage, and thoughtful details throughout. This is a one-of-a-kind opportunity to own a truly special home—don't miss your chance to see it in person!
Of the 6300 SQFT 1676 SQFT PORTION IS BELOW GRADE IN THE CORNER
Home Details
Home Type
- Single Family
Est. Annual Taxes
- $3,847
Year Built
- Built in 2014
Lot Details
- 2.27 Acre Lot
- Waterfront
- Fenced
- Corner Lot
HOA Fees
- $83 Monthly HOA Fees
Parking
- 3 Car Attached Garage
Home Design
- Traditional Architecture
- Brick Foundation
- Shingle Roof
- HardiePlank Type
Interior Spaces
- 6,300 Sq Ft Home
- 3-Story Property
- Cathedral Ceiling
- Ceiling Fan
- Gas Log Fireplace
- Great Room with Fireplace
- 5 Fireplaces
- Formal Dining Room
- Storage In Attic
- Washer Hookup
Kitchen
- Second Kitchen
- Eat-In Kitchen
- Range
- Ice Maker
- Dishwasher
- Kitchen Island
- Solid Surface Countertops
Flooring
- Wood
- Ceramic Tile
Bedrooms and Bathrooms
- 6 Bedrooms
- Primary Bedroom on Main
- Fireplace in Primary Bedroom
- Walk-In Closet
Accessible Home Design
- Accessible Elevator Installed
Pool
- Spa
- Waterfall Pool Feature
- Fence Around Pool
- Saltwater Pool
- Gunite Pool
Outdoor Features
- Deck
- Outdoor Fireplace
- Porch
Utilities
- Central Air
- Heating System Uses Natural Gas
- Heat Pump System
- Underground Utilities
- Well
- Tankless Water Heater
- Gas Water Heater
- Septic Tank
Listing and Financial Details
- Assessor Parcel Number 091-05-03-001
Community Details
Overview
- Built by Hudson
- Farmstead Subdivision
Security
- Gated Community
Map
Home Values in the Area
Average Home Value in this Area
Tax History
| Year | Tax Paid | Tax Assessment Tax Assessment Total Assessment is a certain percentage of the fair market value that is determined by local assessors to be the total taxable value of land and additions on the property. | Land | Improvement |
|---|---|---|---|---|
| 2023 | $3,847 | $35,750 | $3,900 | $796,160 |
| 2022 | $3,749 | $35,750 | $0 | $0 |
| 2021 | $3,756 | $35,750 | $0 | $0 |
| 2020 | $3,469 | $32,350 | $0 | $0 |
| 2019 | $3,469 | $32,350 | $0 | $0 |
| 2018 | $3,482 | $32,350 | $3,900 | $28,450 |
| 2017 | $3,216 | $0 | $0 | $0 |
| 2016 | $3,219 | $0 | $0 | $0 |
| 2015 | $11,854 | $0 | $0 | $0 |
| 2014 | $1,420 | $0 | $0 | $0 |
| 2013 | -- | $0 | $0 | $0 |
Property History
| Date | Event | Price | Change | Sq Ft Price |
|---|---|---|---|---|
| 05/30/2025 05/30/25 | For Sale | $1,650,000 | -- | $262 / Sq Ft |
Purchase History
| Date | Type | Sale Price | Title Company |
|---|---|---|---|
| Deed | $99,000 | -- | |
| Limited Warranty Deed | $100,000 | None Available |
Mortgage History
| Date | Status | Loan Amount | Loan Type |
|---|---|---|---|
| Open | $250,000 | Credit Line Revolving | |
| Open | $693,324 | New Conventional | |
| Closed | $74,250 | New Conventional | |
| Previous Owner | $100,000 | Credit Line Revolving |
Similar Homes in Aiken, SC
Source: Aiken Association of REALTORS®
MLS Number: 217650
APN: 091-05-03-001
- 341 Chestnut Brown Ct
- 764 Blue Roan Ct
- 900 Pathfinder Ln
- 270 Natures Ln
- 1416 Herndon Dairy Rd
- LOT 0 Glenwood Dr
- 572 Parkside Dr
- 400 Good Hope Farms Rd
- 630 Parkside Dr
- 391 Brier Patch Ln
- 25 Bungalow Ct
- 217 Toole Plantation Rd
- 703 Creekridge Rd
- LOT 26 Eve St
- 965 Grand Prix Tract A Dr
- 965 Dr
- 1290 Richardsons Lake Rd
- 3906 Woodvalley Dr
- 33 Old Paddock Ln
- 1274 Oxpens Rd
- 255 Society Hill Dr
- 176 Village Green Blvd
- 917 Holley Lake Rd
- 126 Hemlock Dr
- 126 Dewberry Ln
- 2198 Pine Log Rd
- 1914 Pine Log Rd
- 108 White Willow Place
- 2183 Chukker Creek Rd
- 749 Silver Bluff Rd
- 650 Silver Bluff Rd
- 101 Fairway Ridge
- 2000 Trotters Run Ct
- 715 Courtland Dr
- 161 Shelby Dr
- 193 Shelby Dr
- 3000 London Ct
- 100 Cody Ln
- 4027 Charming Vista Dr
- 202 Silver Bluff Rd
