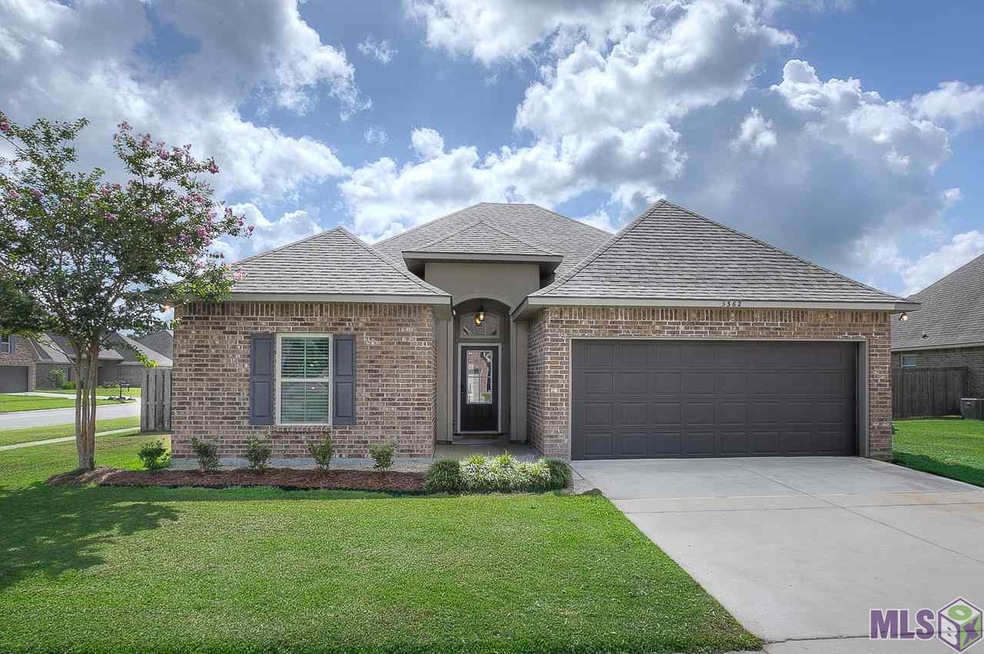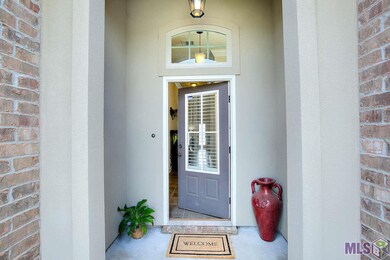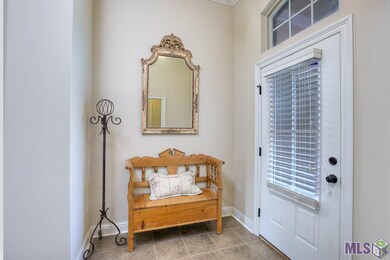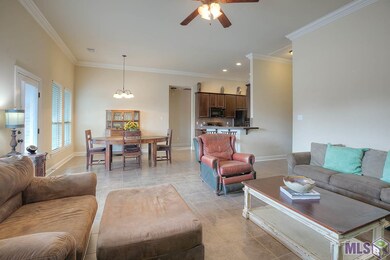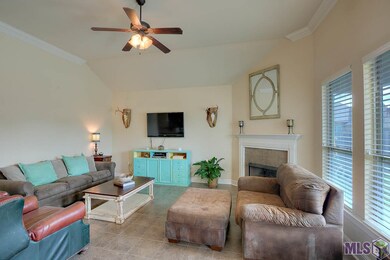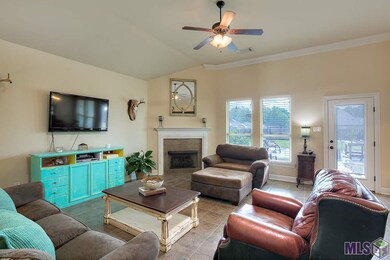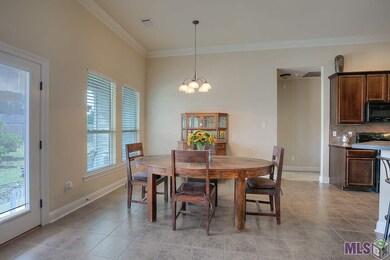
5362 Queens Carriage St Zachary, LA 70791
Highlights
- Traditional Architecture
- Wood Flooring
- Covered patio or porch
- Rollins Place Elementary School Rated A-
- Granite Countertops
- Formal Dining Room
About This Home
As of August 2018This home's open floor plan is great for gathering! You'll love the flow, spacious rooms, all the natural light coming in, tall ceilings and much more! The master suite has a long double vanity with granite counter top, jetted tub, water closet, separate shower, a walk-in closet and a desk nook just outside the bedroom. The living room has a vaulted ceiling and fireplace and is fully open to the dining room and breakfast bar. The kitchen has a gas range, built-in microwave, tons of cabinet space and a large pantry. The laundry room has additional cabinetry too. The front bedrooms have beautiful wood floors and a shared hall bath with granite counter top. This large corner lot is fully fenced and also offers a nice size back porch, additional large patio slab, garage and fresh landscaping in the front. All this and a very convenient location!
Last Agent to Sell the Property
Compass - Perkins License #0099563498 Listed on: 07/18/2018

Home Details
Home Type
- Single Family
Est. Annual Taxes
- $1,660
Year Built
- Built in 2012
Lot Details
- Lot Dimensions are 87.5x163.1
- Property is Fully Fenced
- Privacy Fence
- Wood Fence
- Landscaped
- Level Lot
Home Design
- Traditional Architecture
- Brick Exterior Construction
- Slab Foundation
- Frame Construction
- Architectural Shingle Roof
- Vinyl Siding
- Synthetic Stucco Exterior
Interior Spaces
- 1,689 Sq Ft Home
- 1-Story Property
- Built-In Desk
- Crown Molding
- Ceiling height of 9 feet or more
- Ceiling Fan
- Ventless Fireplace
- Window Treatments
- Living Room
- Formal Dining Room
- Attic Access Panel
Kitchen
- Breakfast Bar
- Oven or Range
- Gas Cooktop
- Microwave
- Dishwasher
- Granite Countertops
- Disposal
Flooring
- Wood
- Carpet
- Ceramic Tile
Bedrooms and Bathrooms
- 3 Bedrooms
- En-Suite Primary Bedroom
- Walk-In Closet
- 2 Full Bathrooms
Laundry
- Laundry Room
- Electric Dryer Hookup
Home Security
- Home Security System
- Fire and Smoke Detector
Parking
- 2 Car Garage
- Garage Door Opener
Outdoor Features
- Covered patio or porch
- Exterior Lighting
Location
- Mineral Rights
Utilities
- Central Heating and Cooling System
- Heating System Uses Gas
- Cable TV Available
Community Details
- Built by Dsld, L.L.C.
Ownership History
Purchase Details
Home Financials for this Owner
Home Financials are based on the most recent Mortgage that was taken out on this home.Purchase Details
Home Financials for this Owner
Home Financials are based on the most recent Mortgage that was taken out on this home.Similar Homes in Zachary, LA
Home Values in the Area
Average Home Value in this Area
Purchase History
| Date | Type | Sale Price | Title Company |
|---|---|---|---|
| Deed | $195,000 | Legacy Title Llc | |
| Warranty Deed | $180,500 | -- |
Mortgage History
| Date | Status | Loan Amount | Loan Type |
|---|---|---|---|
| Open | $198,449 | New Conventional | |
| Closed | $196,969 | New Conventional | |
| Previous Owner | $184,183 | New Conventional |
Property History
| Date | Event | Price | Change | Sq Ft Price |
|---|---|---|---|---|
| 08/31/2018 08/31/18 | Sold | -- | -- | -- |
| 08/02/2018 08/02/18 | Pending | -- | -- | -- |
| 07/18/2018 07/18/18 | For Sale | $199,900 | +10.7% | $118 / Sq Ft |
| 06/14/2012 06/14/12 | Sold | -- | -- | -- |
| 02/01/2012 02/01/12 | Pending | -- | -- | -- |
| 02/01/2012 02/01/12 | For Sale | $180,500 | -- | $107 / Sq Ft |
Tax History Compared to Growth
Tax History
| Year | Tax Paid | Tax Assessment Tax Assessment Total Assessment is a certain percentage of the fair market value that is determined by local assessors to be the total taxable value of land and additions on the property. | Land | Improvement |
|---|---|---|---|---|
| 2024 | $1,660 | $20,268 | $3,000 | $17,268 |
| 2023 | $1,660 | $18,580 | $3,000 | $15,580 |
| 2022 | $2,330 | $18,580 | $3,000 | $15,580 |
| 2021 | $2,330 | $18,580 | $3,000 | $15,580 |
| 2020 | $2,352 | $18,580 | $3,000 | $15,580 |
| 2019 | $2,580 | $18,530 | $3,000 | $15,530 |
| 2018 | $2,397 | $17,150 | $3,000 | $14,150 |
| 2017 | $2,397 | $17,150 | $3,000 | $14,150 |
| 2016 | $1,361 | $17,150 | $3,000 | $14,150 |
| 2015 | $1,321 | $17,150 | $3,000 | $14,150 |
| 2014 | $1,317 | $17,150 | $3,000 | $14,150 |
| 2013 | -- | $17,150 | $3,000 | $14,150 |
Agents Affiliated with this Home
-

Seller's Agent in 2018
Ashley Vuci
Latter & Blum
(225) 324-3661
2 in this area
137 Total Sales
-
J
Buyer's Agent in 2018
Jeremy Henderson
Keller Williams Realty-First Choice
(225) 315-2694
9 in this area
201 Total Sales
-

Seller's Agent in 2012
Saun Sullivan
Cicero Realty, LLC
(844) 767-2713
335 in this area
13,377 Total Sales
-

Buyer's Agent in 2012
Laurie Dugas
Guidry Group Properties
(225) 937-4038
108 Total Sales
Map
Source: Greater Baton Rouge Association of REALTORS®
MLS Number: 2018012262
APN: 02876167
- 5259 Fox Hunt Dr
- 2030 W George St
- 2127 W George St
- 5215 Gloria St
- 5407 Newell St
- 5015 Fennwood Dr
- 2024 Alice St
- 4843 Knight Dr
- 5519 Deanne Marie Dr
- 4891 Lakewood Dr
- 1970 English Turn
- 5946 Fennwood Dr
- 6128 Woodside Dr
- 6153 Windwood Dr
- 5842 Sophie Anne Dr
- 6331 Woodside Dr
- 6345 Fennwood Dr
- 4364 Pasture Clear Ct
- 2925 Church St
- 2616 Woodbend Dr
