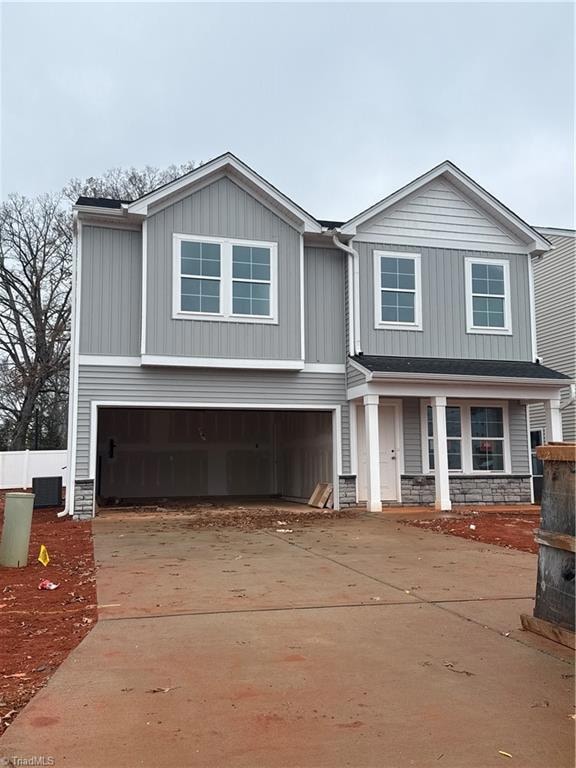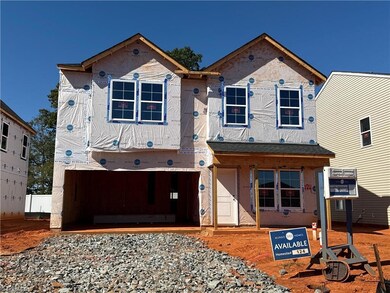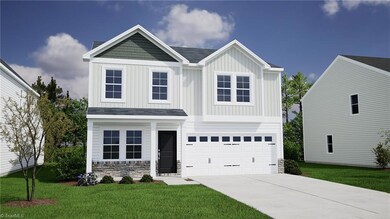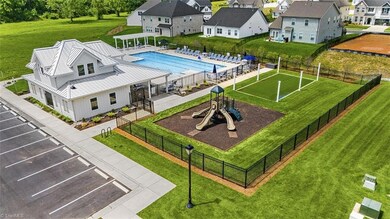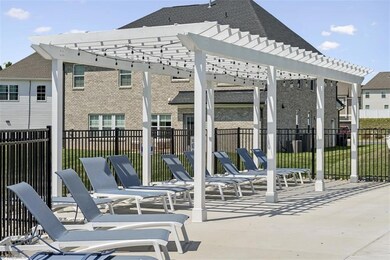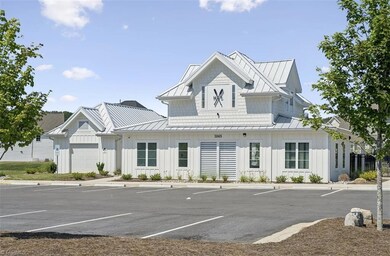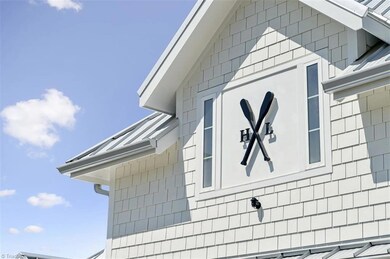5362 Spicewood Lake Ln Pfafftown, NC 27040
Estimated payment $2,573/month
Highlights
- New Construction
- Outdoor Pool
- 2 Car Attached Garage
- Thomas Jefferson Middle School Rated A-
- Porch
- Laundry Room
About This Home
Welcome to Hanes Lake by Mungo Homes! Come see our beautiful Lancaster plan, where a welcoming entry leads you to a full guest suite on the main level and an open concept living area just down the hall. The modern kitchen is complete with stainless steel appliances, granite countertops, an island with bar seating, and upgraded cabinetry. End your day in the primary suite with a spacious bathroom that features double vanities, a walk-in closet, and an oversized walk-in shower. Three additional bedrooms are located upstairs and share a laundry room and a hall bathroom. An ample-sized sodded yard with landscaping and irrigation also makes for easy maintenance. Nestled in the amenity-rich Hanes Lake community, residents enjoy a peaceful setting with a sparkling pool, playground, walking trails, and beautiful lake views with access to fishing and kayaking.
Home Details
Home Type
- Single Family
Year Built
- Built in 2025 | New Construction
Lot Details
- Lot Dimensions are 46 x 110
- Sprinkler System
- Property is zoned RS9
HOA Fees
- $67 Monthly HOA Fees
Parking
- 2 Car Attached Garage
Home Design
- Slab Foundation
- Vinyl Siding
- Stone
Interior Spaces
- 2,179 Sq Ft Home
- Property has 2 Levels
- Ceiling Fan
- Living Room with Fireplace
- Pull Down Stairs to Attic
- Dishwasher
- Laundry Room
Flooring
- Carpet
- Tile
- Vinyl
Bedrooms and Bathrooms
- 5 Bedrooms
Outdoor Features
- Outdoor Pool
- Porch
Schools
- Lewisville Middle School
- Reagan High School
Utilities
- Central Air
- Dual Heating Fuel
- Heat Pump System
- Heating System Uses Natural Gas
- Tankless Water Heater
- Gas Water Heater
Listing and Financial Details
- Tax Lot 124
- Assessor Parcel Number 5897768393
- 1% Total Tax Rate
Community Details
Overview
- Hanes Lake Subdivision
Recreation
- Community Pool
Map
Home Values in the Area
Average Home Value in this Area
Property History
| Date | Event | Price | List to Sale | Price per Sq Ft |
|---|---|---|---|---|
| 10/22/2025 10/22/25 | Price Changed | $399,000 | -0.1% | $183 / Sq Ft |
| 08/30/2025 08/30/25 | For Sale | $399,250 | -- | $183 / Sq Ft |
Source: Triad MLS
MLS Number: 1194081
- 5368 Spicewood Lake Ln
- 5344 Spicewood Lake Ln
- 5369 Spicewood Lake Ln
- 5363 Spicewood Lake Ln
- 5351 Spicewood Lake Ln
- 4610 Hanes Lake Dr
- 4580 Hanes Lake Dr
- 4555 Hanes Lake Dr
- 4568 Hanes Lake Dr
- 558 Raspberry Hill Dr
- 2516 Raspberry Hill Dr
- 552 Raspberry Hill Dr
- 2522 Raspberry Hill Dr
- 546 Raspberry Hill Dr
- 707 Cinnamon Hill Dr
- 2534 Raspberry Hill Dr
- 4556 Hanes Lake Dr
- 719 Cinnamon Hill Dr
- 713 Cinnamon Hill Dr
- 534 Raspberry Hill Dr
- 5303 Spicewood Lk Dr
- 2298 Beechwood View Dr
- 4205 Lindsey Ln
- 4210 Lindsey Ln
- 5313 Westrock Dr
- 3946 Poindexter Ave
- 4215 Lochurst Dr
- 4130 Leinbach Dr
- 4025 Lofter Ct
- 3850 Whitehaven Rd
- 3712 Burbank Ln
- 5749 Colin Village Way
- 4131 Crestview Place Dr
- 4664 Wesmar Dr
- 1840 Knights Haven Ct
- 2145 Robin Lark Dr
- 111 Mill Pond Dr Unit 111
- 3745 Avera Ave
- 2309 Providence Pt Ln
- 5506 Glad Acres Rd
