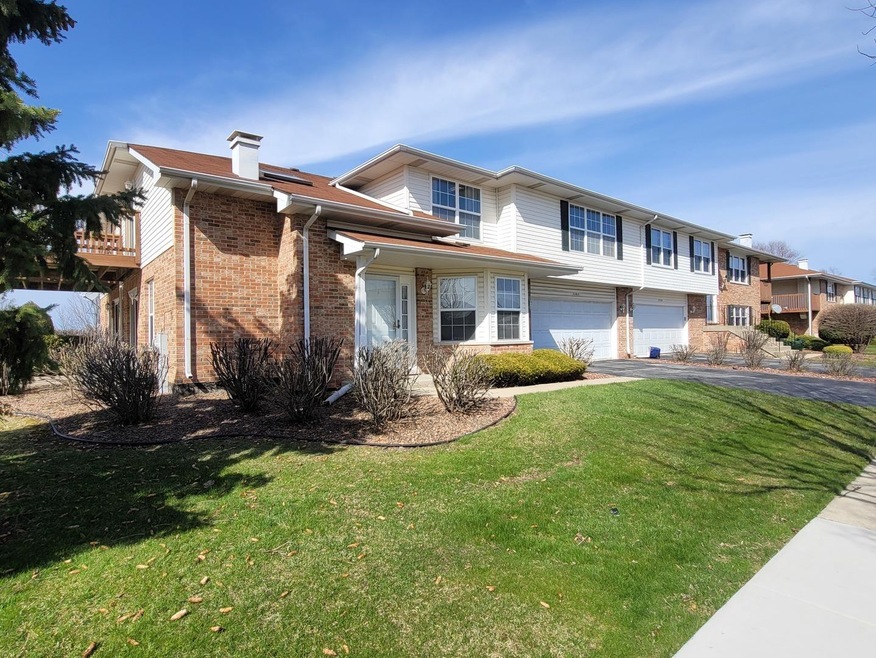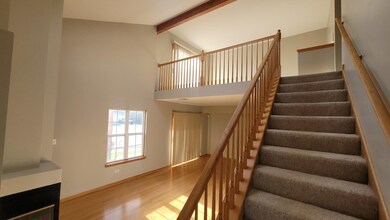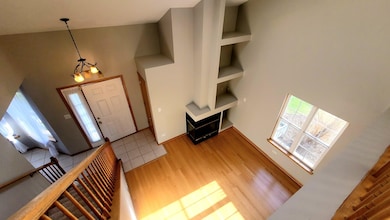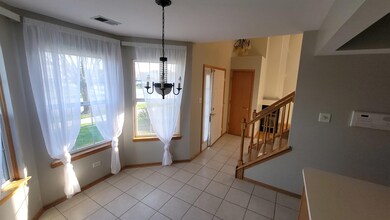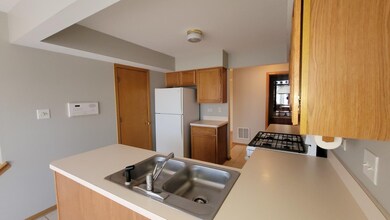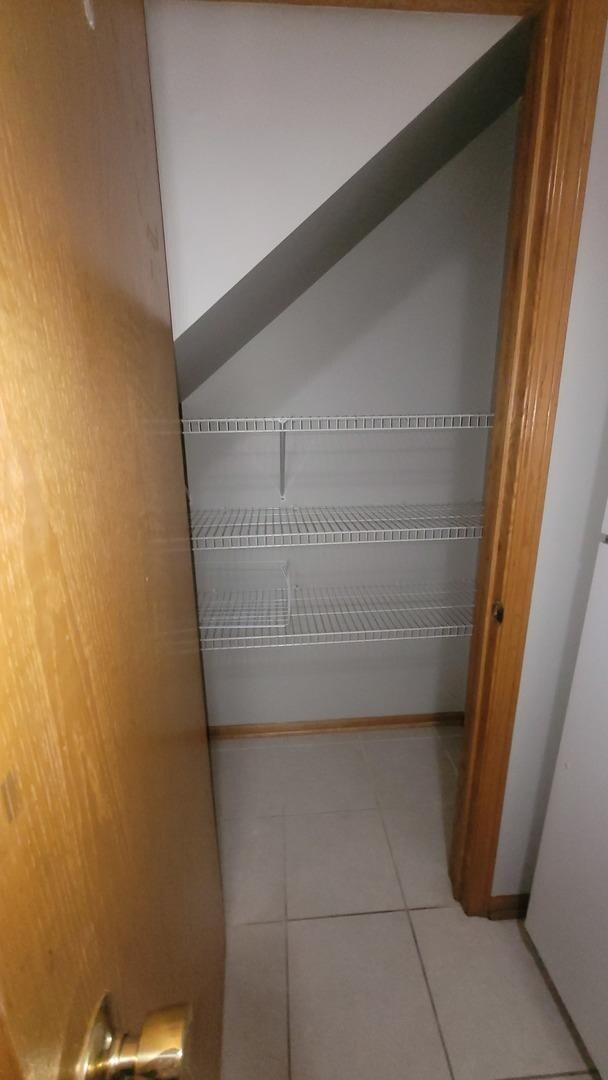
Estimated Value: $250,000 - $278,000
Highlights
- Vaulted Ceiling
- Skylights
- Breakfast Bar
- Loft
- 2 Car Attached Garage
- Resident Manager or Management On Site
About This Home
As of June 2022Freshly painted, and professionally cleaned 2 story condominium ready for new owner. Main level consists of a large living room with cathedral ceiling, patio doors lead to outdoor patio, 1/2 bath, a spacious kitchen & Dinette area along with a 2 1/2 car garage. Stairs lead up to a loft which also has access to a large deck. The laundry room is conveniently located on the upper level along with a shared master bath. You will be quite surprised by the size of the master bedroom, and walk in closet along with the 2nd bedroom. There is a yearly fee of $50 for the wetlands behind the subdivision. Taxes do not reflect any exemptions. Welcome Home!
Last Agent to Sell the Property
HomeSmart Realty Group License #471020838 Listed on: 04/23/2022

Property Details
Home Type
- Condominium
Est. Annual Taxes
- $6,616
Year Built
- Built in 1997
Lot Details
- 2.8
HOA Fees
- $240 Monthly HOA Fees
Parking
- 2 Car Attached Garage
- Garage Door Opener
- Driveway
- Parking Included in Price
Home Design
- Asphalt Roof
Interior Spaces
- 1,470 Sq Ft Home
- 2-Story Property
- Vaulted Ceiling
- Skylights
- Living Room with Fireplace
- Dining Room
- Loft
Kitchen
- Breakfast Bar
- Range
- Dishwasher
Bedrooms and Bathrooms
- 2 Bedrooms
- 2 Potential Bedrooms
Laundry
- Laundry Room
- Laundry on upper level
- Sink Near Laundry
- Gas Dryer Hookup
Utilities
- Forced Air Heating and Cooling System
- Heating System Uses Natural Gas
- Lake Michigan Water
Community Details
Overview
- Association fees include insurance, exterior maintenance, lawn care, snow removal
- 4 Units
- Chapel Hill Rep Association, Phone Number (815) 806-9990
- Property managed by HSR Property Services
Pet Policy
- Pets up to 35 lbs
- Pet Size Limit
- Dogs and Cats Allowed
Security
- Resident Manager or Management On Site
Ownership History
Purchase Details
Home Financials for this Owner
Home Financials are based on the most recent Mortgage that was taken out on this home.Purchase Details
Home Financials for this Owner
Home Financials are based on the most recent Mortgage that was taken out on this home.Purchase Details
Purchase Details
Home Financials for this Owner
Home Financials are based on the most recent Mortgage that was taken out on this home.Similar Homes in the area
Home Values in the Area
Average Home Value in this Area
Purchase History
| Date | Buyer | Sale Price | Title Company |
|---|---|---|---|
| Cusick Kelly | $225,000 | Saturn Title | |
| Gacek Piotr | $225,000 | Cti | |
| Brongiel Scott F | -- | -- | |
| Founders Bank | $165,500 | -- |
Mortgage History
| Date | Status | Borrower | Loan Amount |
|---|---|---|---|
| Open | Cusick Kelly | $202,500 | |
| Previous Owner | Gacek Piotr | $205,000 | |
| Previous Owner | Gacek Piotr | $200,000 | |
| Previous Owner | Gacek Piotr | $24,950 | |
| Previous Owner | Gacek Piotr | $180,000 | |
| Previous Owner | Brongiel Theresa F | $173,000 | |
| Previous Owner | Brongiel Scott F | $33,750 | |
| Previous Owner | Founders Bank | $148,000 | |
| Closed | Gacek Piotr | $22,450 |
Property History
| Date | Event | Price | Change | Sq Ft Price |
|---|---|---|---|---|
| 06/01/2022 06/01/22 | Sold | $225,000 | +5.1% | $153 / Sq Ft |
| 04/27/2022 04/27/22 | Pending | -- | -- | -- |
| 04/23/2022 04/23/22 | For Sale | $214,000 | 0.0% | $146 / Sq Ft |
| 04/06/2018 04/06/18 | Rented | $1,600 | 0.0% | -- |
| 03/13/2018 03/13/18 | For Rent | $1,600 | -- | -- |
Tax History Compared to Growth
Tax History
| Year | Tax Paid | Tax Assessment Tax Assessment Total Assessment is a certain percentage of the fair market value that is determined by local assessors to be the total taxable value of land and additions on the property. | Land | Improvement |
|---|---|---|---|---|
| 2024 | $7,027 | $20,960 | $2,396 | $18,564 |
| 2023 | $7,027 | $20,960 | $2,396 | $18,564 |
| 2022 | $7,027 | $17,611 | $3,485 | $14,126 |
| 2021 | $6,699 | $17,610 | $3,484 | $14,126 |
| 2020 | $6,616 | $17,610 | $3,484 | $14,126 |
| 2019 | $4,165 | $14,114 | $3,158 | $10,956 |
| 2018 | $4,283 | $14,857 | $3,158 | $11,699 |
| 2017 | $5,721 | $18,524 | $3,158 | $15,366 |
| 2016 | $4,871 | $15,138 | $2,613 | $12,525 |
| 2015 | $4,782 | $15,138 | $2,613 | $12,525 |
| 2014 | $4,639 | $15,138 | $2,613 | $12,525 |
| 2013 | $4,181 | $15,389 | $2,613 | $12,776 |
Agents Affiliated with this Home
-
Harriet Kubicz

Seller's Agent in 2022
Harriet Kubicz
HomeSmart Realty Group
(708) 870-1802
3 in this area
98 Total Sales
-
Kainoa Grant

Buyer's Agent in 2022
Kainoa Grant
Coldwell Banker Realty
(708) 567-4101
5 in this area
125 Total Sales
Map
Source: Midwest Real Estate Data (MRED)
MLS Number: 11380082
APN: 24-21-103-033-1004
- 5318 W Dixie Dr Unit 10
- 5316 W Mint Julip Dr
- 5249 W Mint Julip Dr Unit 5249
- 11435 Crossings Ct
- 11300 S Leclaire Ave
- 11614 S Leclaire Ave
- 11236 S Lawler Ave
- 11036 Jodan Dr Unit 3D
- 5137 W 118th St
- 11035 Deblin Ln Unit 205
- 11001 Deblin Ln Unit 307
- 11001 Deblin Ln Unit 205
- 15618 S Lavergne Ave
- 11010 Central Ave Unit 2B
- 10943 Deblin Ln
- 11007 Major Ave
- 5425 W 108th Place
- 5023 W 119th St
- 11013 Menard Ave
- 11921 S Lavergne Ave
- 5362 W Dixie Dr Unit 5362
- 5360 W Dixie Dr Unit 5360
- 5358 W Dixie Dr Unit 5358
- 5356 W Dixie Dr Unit 5356
- 5340 W Dixie Dr Unit 5340
- 11421 S Magnolia Ln
- 5338 W Dixie Dr Unit 5338
- 11404 S Magnolia Ln
- 5357 W Dixie Dr
- 5336 W Dixie Dr Unit 5336
- 11400 S Magnolia Ln
- 11412 S Magnolia Ln
- 11429 S Magnolia Ln
- 5349 W Dixie Dr
- 11420 S Magnolia Ln
- 5334 W Dixie Dr Unit 5334
- 11437 S Magnolia Ln
- 5341 W Dixie Dr
- 11428 S Magnolia Ln
- 5320 W Dixie Dr
