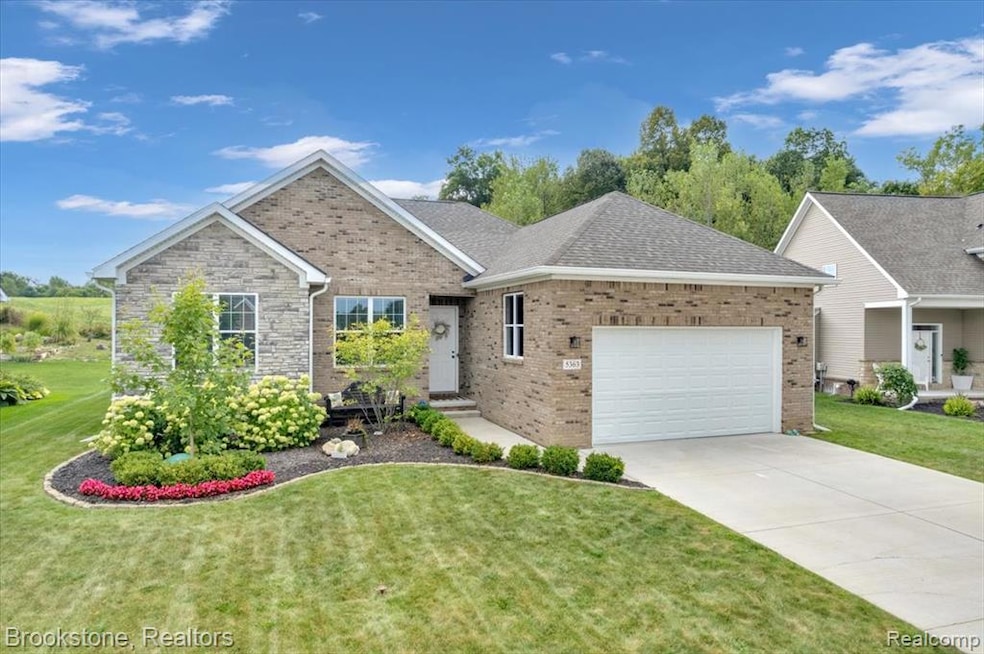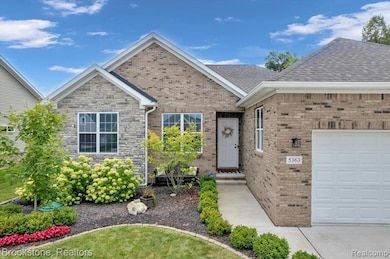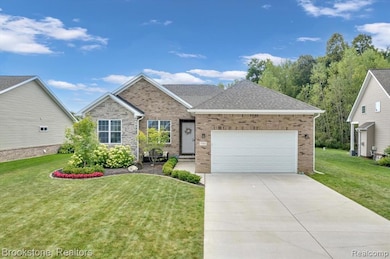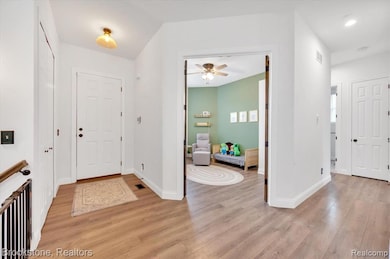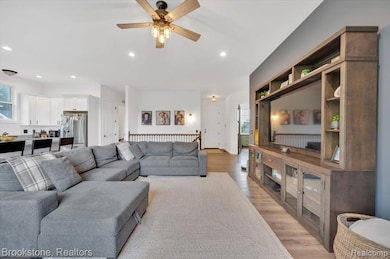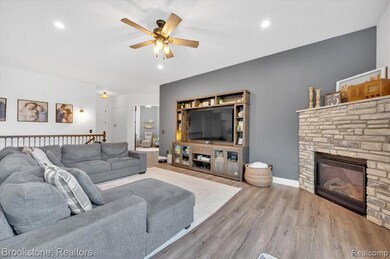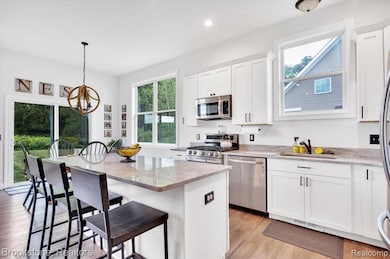5363 Pebble Beach Dr Metamora, MI 48455
Estimated payment $2,975/month
Highlights
- Tennis Courts
- Home fronts a pond
- Ranch Style House
- In Ground Pool
- Clubhouse
- Stainless Steel Appliances
About This Home
Skip the hassle of building and move right into this like-new brick ranch! Nestled in the heart of horse country, this community is designed for both relaxation and recreation—owners enjoy access to Metamora Golf & Country Club which includes a beautifully renovated clubhouse, pool, and brand new tennis court. Complete with a 180-acre Semi-private Golf Club & premiere 18-hole championship golf course. This stunning home offers fresh landscaping, a new gutter system, and brand-new sewer and pressure pump in 2025. Inside, you’ll love the open floor plan filled with natural light, soaring 10-foot ceilings, and impressive 7-foot windows. The kitchen shines with granite countertops and matching oil-rubbed bronze hardware, while fresh paint and window treatments create a move-in ready feel throughout. Built with closed-cell insulation for year-round efficiency. Situated at the end of a quiet cul-de-sac with views of rolling hills and wooded acres, this home combines privacy with convenience. Oxford School of Choice bus pickup right in the neighborhood!
Home Details
Home Type
- Single Family
Est. Annual Taxes
Year Built
- Built in 2020
Lot Details
- 0.25 Acre Lot
- Lot Dimensions are 50 x 65
- Home fronts a pond
- Cul-De-Sac
HOA Fees
- $138 Monthly HOA Fees
Parking
- 2 Car Attached Garage
Home Design
- Ranch Style House
- Brick Exterior Construction
- Poured Concrete
- Asphalt Roof
- Vinyl Construction Material
Interior Spaces
- 1,800 Sq Ft Home
- Ceiling Fan
- Gas Fireplace
- Family Room with Fireplace
- Security System Owned
Kitchen
- Free-Standing Gas Oven
- Free-Standing Gas Range
- Microwave
- Dishwasher
- Stainless Steel Appliances
- Disposal
Bedrooms and Bathrooms
- 3 Bedrooms
Laundry
- Dryer
- Washer
Unfinished Basement
- Sump Pump
- Basement Window Egress
Outdoor Features
- In Ground Pool
- Tennis Courts
- Exterior Lighting
- Porch
Location
- Ground Level
- Property is near golf course
Utilities
- Forced Air Heating and Cooling System
- Heating System Uses Natural Gas
- Programmable Thermostat
- Natural Gas Water Heater
- Water Softener Leased
- High Speed Internet
Listing and Financial Details
- Assessor Parcel Number 01544501600
Community Details
Overview
- Dave Tindall Association, Phone Number (810) 513-6650
- Country Club Ridge Condo Subdivision
- On-Site Maintenance
- The community has rules related to fencing
Amenities
- Clubhouse
Recreation
- Community Pool
Map
Home Values in the Area
Average Home Value in this Area
Tax History
| Year | Tax Paid | Tax Assessment Tax Assessment Total Assessment is a certain percentage of the fair market value that is determined by local assessors to be the total taxable value of land and additions on the property. | Land | Improvement |
|---|---|---|---|---|
| 2025 | $4,062 | $205,000 | $0 | $0 |
| 2024 | $1,667 | $197,700 | $0 | $0 |
| 2023 | $1,592 | $178,300 | $0 | $0 |
| 2022 | $3,677 | $156,000 | $0 | $0 |
| 2021 | $3,657 | $163,500 | $0 | $0 |
| 2020 | $1,243 | $64,500 | $0 | $0 |
| 2019 | $89 | $12,500 | $0 | $0 |
| 2018 | $87 | $10,000 | $10,000 | $0 |
| 2017 | $85 | $10,000 | $0 | $0 |
| 2016 | $20 | $10,000 | $10,000 | $0 |
| 2015 | -- | $7,500 | $0 | $0 |
| 2014 | -- | $2,000 | $2,000 | $0 |
| 2013 | -- | $2,000 | $2,000 | $0 |
Property History
| Date | Event | Price | List to Sale | Price per Sq Ft | Prior Sale |
|---|---|---|---|---|---|
| 01/07/2026 01/07/26 | Price Changed | $484,900 | -1.0% | $269 / Sq Ft | |
| 11/10/2025 11/10/25 | Price Changed | $489,900 | -2.0% | $272 / Sq Ft | |
| 10/26/2025 10/26/25 | Price Changed | $499,900 | -2.9% | $278 / Sq Ft | |
| 09/26/2025 09/26/25 | For Sale | $514,900 | +51.9% | $286 / Sq Ft | |
| 10/21/2020 10/21/20 | Sold | $339,000 | -0.3% | $189 / Sq Ft | View Prior Sale |
| 08/11/2020 08/11/20 | Pending | -- | -- | -- | |
| 10/21/2019 10/21/19 | Price Changed | $339,900 | -2.7% | $189 / Sq Ft | |
| 10/14/2019 10/14/19 | Price Changed | $349,400 | 0.0% | $194 / Sq Ft | |
| 09/08/2019 09/08/19 | Price Changed | $349,500 | -0.1% | $194 / Sq Ft | |
| 08/21/2019 08/21/19 | For Sale | $349,900 | +1305.2% | $195 / Sq Ft | |
| 06/07/2019 06/07/19 | Sold | $24,900 | 0.0% | -- | View Prior Sale |
| 06/04/2019 06/04/19 | Pending | -- | -- | -- | |
| 11/01/2018 11/01/18 | For Sale | $24,900 | -- | -- |
Purchase History
| Date | Type | Sale Price | Title Company |
|---|---|---|---|
| Warranty Deed | $339,000 | Cislo Ttl Co Ttl Ins & Escro | |
| Warranty Deed | $24,900 | Cislo Ttl Co Ttl Ins & Escro |
Mortgage History
| Date | Status | Loan Amount | Loan Type |
|---|---|---|---|
| Open | $322,050 | New Conventional |
Source: Realcomp
MLS Number: 20251040206
APN: 015-445-016-00
- 1324 Pinehurst Ct
- 1376 Masters Dr
- 1050 Invitational Dr
- 1058 Invitational Dr
- VL Invitational Dr
- 5853 Saratoga Dr
- 5873 Saratoga Dr
- 4805 S Lapeer Rd
- 4711 S Lapeer Rd
- 920 W Davison Lake Rd
- 973 Highland View Ln
- 976 Highland View Ln
- 3843 Thomas Rd
- 505 1st St
- 19 Medford Hill Dr
- 21 Medford Hill Dr
- 22 Medford Hill Dr
- 23 Medford Hill Dr
- 214 Presidio Dr
- 1411 Rillview Ct
- 118 Jamestown Dr
- 211 E Market St
- 65 N Washington St Unit 2
- 23 W Burdick St Unit 1
- 23 W Burdick St Unit 3
- 6 N Washington St
- 75 Pontiac St
- 49 Hovey St
- 2248 Granger Rd
- 1148 Somerville Dr
- 72 Village Ct
- 866 Olive St
- 84 Dunlap Cir
- 210 W Drahner Rd
- 361 Parker Lake Dr
- 358 Parker Lake Dr
- 1591 Eagle Trail
- 27 W Manor St
- 3505 Cedar Loop
- 160 Manitou Ln
Ask me questions while you tour the home.
