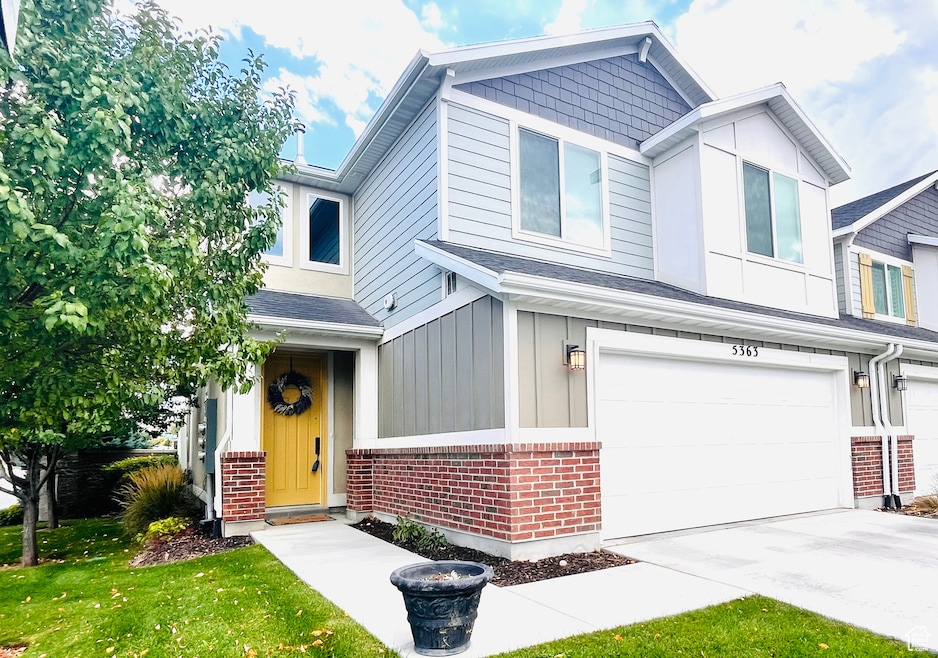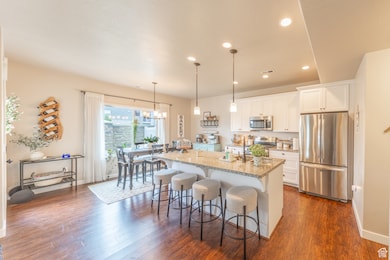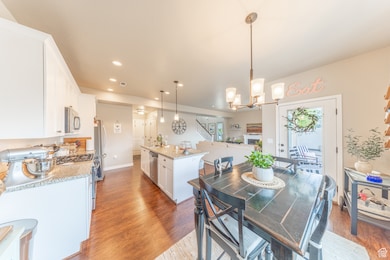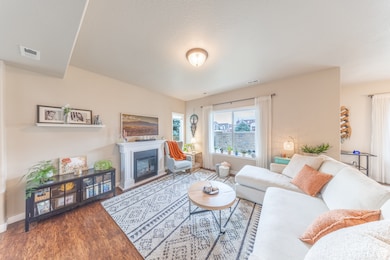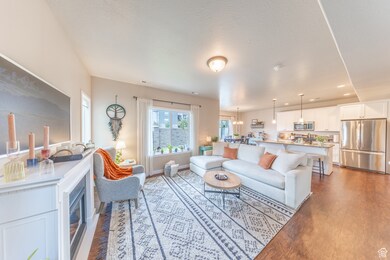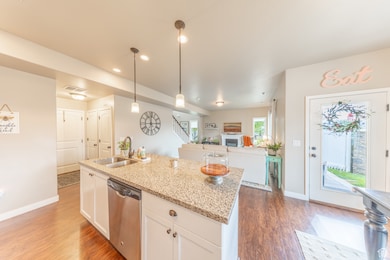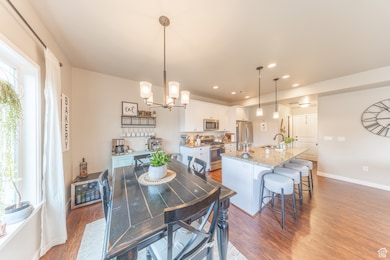5363 W Borglum Ln Herriman, UT 84096
Estimated payment $2,865/month
Highlights
- Updated Kitchen
- Mountain View
- Granite Countertops
- Mature Trees
- Vaulted Ceiling
- Den
About This Home
Welcome to Herriman's entertainment gateway where you are just minutes from top dining, shopping, and entertainment, this home is located in the heart of Herriman's fastest-growing and energetic area. The home's open concept can be felt as soon as you walk in, it provides radiant natural light, high ceilings and an inviting living room. Beautiful inviting kitchen with sleek granite countertops, pendulum lights and stainless steel appliances. The master suite provides a wonderful balance of space and comfort with a sprawling bathroom, deep soaking tub and walk in closet. Spacious bedrooms and versatile Den space. Take in a morning or evening and relax in your private maintenance free backyard. This isn't just a home, it's your ticket to a new exhilarating lifestyle! Square footage and HOA information are provided as a courtesy only. Buyer is advised to obtain an independent measurement. Please check with the HOA management for further information..
Listing Agent
Justin Whipple
Equity Real Estate (Select) License #6419595 Listed on: 09/25/2025
Townhouse Details
Home Type
- Townhome
Est. Annual Taxes
- $2,590
Year Built
- Built in 2017
Lot Details
- 436 Sq Ft Lot
- Property is Fully Fenced
- Landscaped
- Sprinkler System
- Mature Trees
HOA Fees
- $198 Monthly HOA Fees
Parking
- 2 Car Attached Garage
Home Design
- Brick Exterior Construction
- Asphalt
- Stucco
Interior Spaces
- 1,808 Sq Ft Home
- 2-Story Property
- Vaulted Ceiling
- Ceiling Fan
- Double Pane Windows
- Window Treatments
- Den
- Mountain Views
Kitchen
- Updated Kitchen
- Gas Oven
- Gas Range
- Microwave
- Granite Countertops
- Disposal
Flooring
- Carpet
- Laminate
- Tile
Bedrooms and Bathrooms
- 3 Bedrooms
- Walk-In Closet
- Bathtub With Separate Shower Stall
Outdoor Features
- Porch
Schools
- Bastian Elementary School
- Copper Mountain Middle School
- Herriman High School
Utilities
- Central Heating and Cooling System
- Natural Gas Connected
Listing and Financial Details
- Exclusions: Fireplace Insert
- Assessor Parcel Number 26-25-127-074
Community Details
Overview
- Association fees include ground maintenance, trash
- Fcs Management Association, Phone Number (801) 256-0465
- Rushmore Park Subdivision
Recreation
- Community Playground
- Snow Removal
Pet Policy
- Pets Allowed
Map
Home Values in the Area
Average Home Value in this Area
Tax History
| Year | Tax Paid | Tax Assessment Tax Assessment Total Assessment is a certain percentage of the fair market value that is determined by local assessors to be the total taxable value of land and additions on the property. | Land | Improvement |
|---|---|---|---|---|
| 2025 | $2,596 | $437,200 | $32,900 | $404,300 |
| 2024 | $2,596 | $425,800 | $35,600 | $390,200 |
| 2023 | $2,596 | $419,800 | $36,400 | $383,400 |
| 2022 | $2,781 | $430,300 | $35,700 | $394,600 |
| 2021 | $2,414 | $328,000 | $40,400 | $287,600 |
| 2020 | $2,257 | $282,000 | $40,400 | $241,600 |
| 2019 | $2,162 | $268,700 | $38,100 | $230,600 |
| 2018 | $2,006 | $248,700 | $50,400 | $198,300 |
| 2017 | $0 | $50,400 | $50,400 | $0 |
Property History
| Date | Event | Price | List to Sale | Price per Sq Ft |
|---|---|---|---|---|
| 09/25/2025 09/25/25 | For Sale | $465,000 | -- | $257 / Sq Ft |
Purchase History
| Date | Type | Sale Price | Title Company |
|---|---|---|---|
| Special Warranty Deed | -- | Integrated Title Ins Svcs |
Mortgage History
| Date | Status | Loan Amount | Loan Type |
|---|---|---|---|
| Open | $264,295 | FHA |
Source: UtahRealEstate.com
MLS Number: 2113646
APN: 26-25-127-074-0000
- 12033 S El Capitan Ln
- 5446 W Rushmore Park Dr
- 5374 W Royal Arches Place
- 5404 W Rodgers Peak Place
- 12073 S Tower Arch Ln
- 11952 S Ebury Place Unit 32
- 5627 W Abbey Ln Unit 27
- 5628 W Hawthorn Ln Unit 8
- 5637 W Abbey Ln Unit 25
- 11957 S Heathcroft Place Unit 21
- 5642 W Hawthorn Ln Unit 11
- 12172 S Window Arch Ln
- 12248 S Croyden Ln
- 11756 S Currant Dr Unit 111
- 11738 S Currant Dr Unit 102
- 11738 S Currant Dr Unit 112
- 11738 S Currant Dr Unit 101
- 5513 Copper Gulch Ln Unit D
- 5016 W Calton Ln
- 5023 W Currant Dr
- 5341 W Anthem Park Blvd
- 11901 S Freedom Park Dr
- 5657 W 11840 S
- 12313 S Pike Hill Ln
- 5106 W Encore Ct
- 11321 S Grandville
- 5296 Ravenna Ct
- 4973 W Badger Ln
- 12657 S Legacy Springs Dr
- 12883 S Brundisi Way
- 11123 S Kestrel Rise Rd
- 11449 S Abbey Mill Dr
- 11271 S High Crest Ln
- 11122 S Seagrass Dr
- 6062 W Arranmore Dr
- 11037 S Blue Byu Dr
- 11022 S Trocadero Ave
- 11068 S Stream Rock Rd
- 13079 S Shady Elm Ct
- 13032 S Tortola Dr
