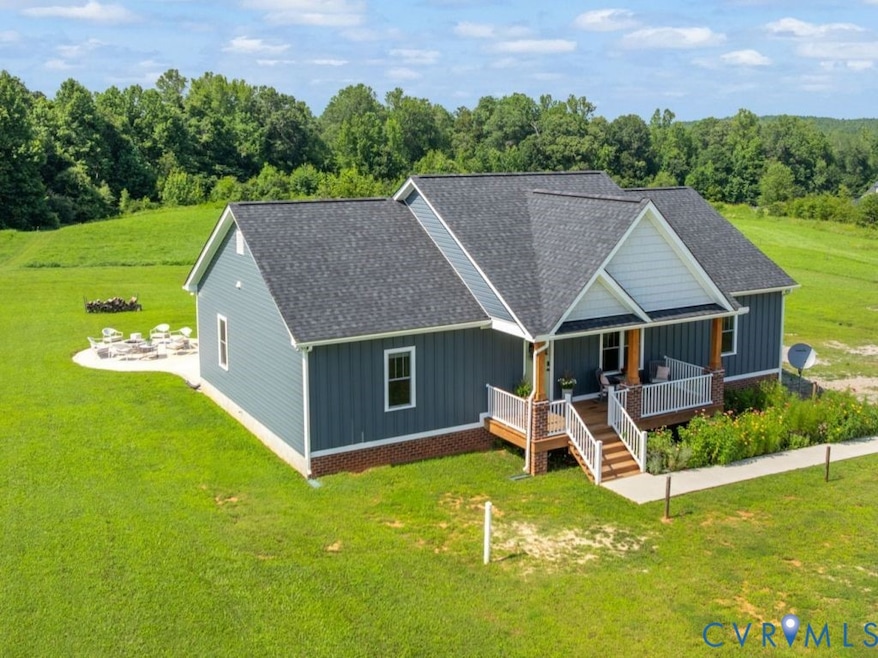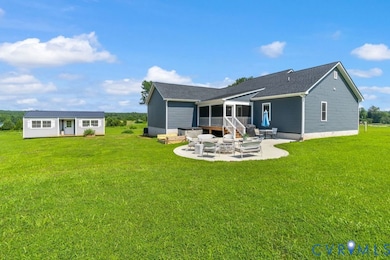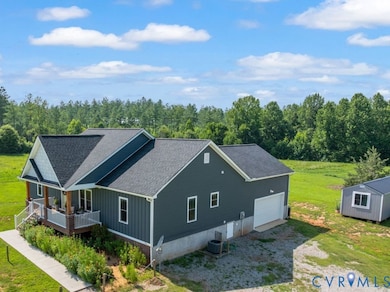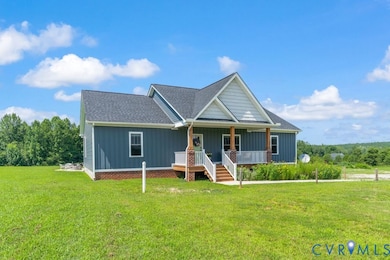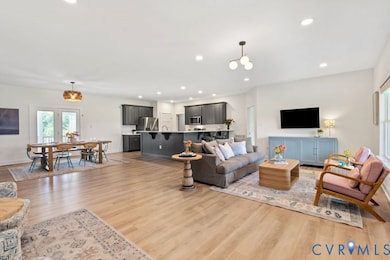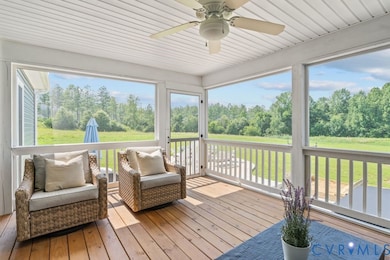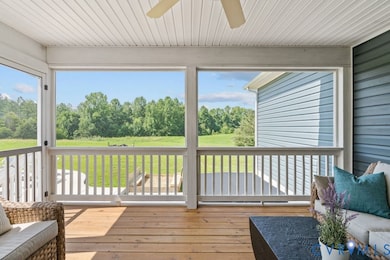5364 Anderson Hwy Powhatan, VA 23139
Estimated payment $3,601/month
Highlights
- Spa
- 10.15 Acre Lot
- High Ceiling
- Powhatan Elementary School Rated A-
- Wooded Lot
- Screened Porch
About This Home
Discover a rare 10.15-acre private oasis in Powhatan featuring a like new (2023) ranch-style home with 3 spacious bedrooms, 2.5 baths, and an open floor plan filled with modern touches like LED lighting, LVP flooring, and quartz countertops. The primary suite offers a generous layout with a large walk-in closet. Set amid rolling and flat fields with serene pastoral views and a few acres of wooded land at the back, this peaceful property is perfect for relaxation or recreation. Enjoy outdoor living with a spacious screened porch, large patio with firepit (2024), hot tub (2025), and custom sandbox, plus established cutting flower rows ready to bloom. A large, finished studio shed (2025) in the back provides additional flex or office space to suit your lifestyle. A two-car garage offers ample storage, and the layout is well-suited for entertaining or everyday comfort. High-speed Firefly fiber internet is at the street and coming to the property soon. Spend warm summer evenings watching fireflies dance from the back porch as the sun sets over the fields. This turn-key retreat is a special find in Powhatan!
Listing Agent
Cottage Street Realty LLC License #0225030213 Listed on: 07/31/2025
Home Details
Home Type
- Single Family
Est. Annual Taxes
- $3,532
Year Built
- Built in 2023
Lot Details
- 10.15 Acre Lot
- Level Lot
- Wooded Lot
- Zoning described as A-10
Parking
- 2 Car Direct Access Garage
- Oversized Parking
- Parking Storage or Cabinetry
- Garage Door Opener
- Driveway
- Unpaved Parking
Home Design
- Brick Exterior Construction
- Fire Rated Drywall
- Shingle Roof
- Vinyl Siding
- HardiePlank Type
Interior Spaces
- 1,818 Sq Ft Home
- 1-Story Property
- Wired For Data
- High Ceiling
- Ceiling Fan
- Recessed Lighting
- Sliding Doors
- Dining Area
- Screened Porch
- Crawl Space
- Washer and Dryer Hookup
Kitchen
- Eat-In Kitchen
- Oven
- Stove
- Induction Cooktop
- Microwave
- Dishwasher
Flooring
- Partially Carpeted
- Vinyl
Bedrooms and Bathrooms
- 3 Bedrooms
- En-Suite Primary Bedroom
- Walk-In Closet
- Double Vanity
Home Security
- Home Security System
- Fire and Smoke Detector
Outdoor Features
- Spa
- Exterior Lighting
- Shed
- Outbuilding
Schools
- Pocahontas Elementary School
- Powhatan Middle School
- Powhatan High School
Utilities
- Cooling Available
- Heat Pump System
- Well
- Water Heater
- Septic Tank
- High Speed Internet
Listing and Financial Details
- Exclusions: washer/dryer, tv, wall mounted lamps & mirror
- Assessor Parcel Number 024-4H
Map
Home Values in the Area
Average Home Value in this Area
Tax History
| Year | Tax Paid | Tax Assessment Tax Assessment Total Assessment is a certain percentage of the fair market value that is determined by local assessors to be the total taxable value of land and additions on the property. | Land | Improvement |
|---|---|---|---|---|
| 2025 | $3,532 | $470,900 | $143,200 | $327,700 |
| 2024 | $3,009 | $436,100 | $132,600 | $303,500 |
| 2023 | $1,352 | $109,100 | $109,100 | $0 |
Property History
| Date | Event | Price | List to Sale | Price per Sq Ft | Prior Sale |
|---|---|---|---|---|---|
| 09/08/2025 09/08/25 | Price Changed | $627,400 | -1.2% | $345 / Sq Ft | |
| 07/31/2025 07/31/25 | For Sale | $634,900 | +31.2% | $349 / Sq Ft | |
| 08/10/2023 08/10/23 | Sold | $483,825 | +0.8% | $266 / Sq Ft | View Prior Sale |
| 04/21/2023 04/21/23 | Pending | -- | -- | -- | |
| 04/19/2023 04/19/23 | For Sale | $479,950 | -- | $264 / Sq Ft |
Purchase History
| Date | Type | Sale Price | Title Company |
|---|---|---|---|
| Deed | $483,825 | -- |
Mortgage History
| Date | Status | Loan Amount | Loan Type |
|---|---|---|---|
| Open | $435,442 | Construction |
Source: Central Virginia Regional MLS
MLS Number: 2521484
APN: 024-4H
- 5388 Anderson Hwy
- 2889 Trenholm Rd
- 4836 Powhatan Lakes Rd
- 2106 Old Tavern Rd
- 4850 Powhatan Lakes Rd
- 2021 Ridge Rd
- 2715 Ballsville Rd
- 4668 Bell Rd
- 4788 Bell Rd
- 2679 Poplar Forest Dr
- 00 Ballsville Rd
- 4525 Powhatan Lakes Rd
- 1865 Oakland Estates Dr
- 2281 Ballsville Rd
- 1642 Lakeside Dr
- 3430 Brookland Manor Dr
- 6320 Walnut Tree Dr
- 2215 Walnut Tree Blvd
- 2214 Walnut Tree Blvd
- 1990 Walnut Tree Rd
- 6314 Springside Dr
- 2496 Red Lane Rd
- 3856 River Rd W
- 2399 Mill Rd
- 2801 Dogtown Rd
- 12232 Old Chula Rd Unit 1
- 3534 Davis Mill Rd
- 1818 Manakintown Ferry Rd
- 18754 Palisades Ridge
- 700 City Vw Lp
- 18417 Palisades Ct
- 18401 Palisades Ct
- 406 Golden Haze Alley
- 15906 Misty Blue Alley
- 15906 Misty Blue Alley
- 1645 Manakin Rd
- 450 Perimeter Dr
- 701 Watkins View Dr
- 437 American Elm Dr
- 4700 Jaydee Dr
