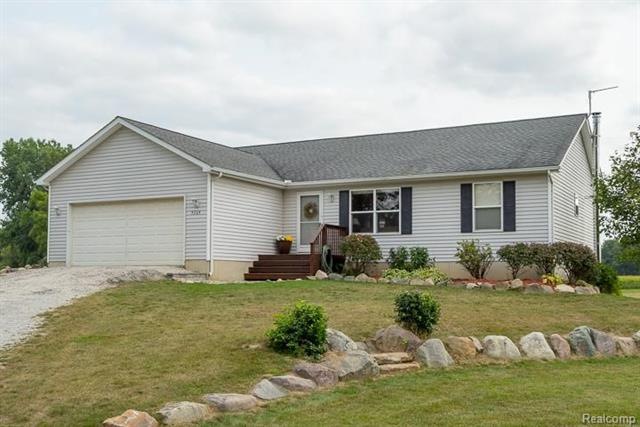
5364 Kinsey Rd Stockbridge, MI 49285
Highlights
- 1.5 Acre Lot
- Wood Burning Stove
- Pole Barn
- Deck
- Ranch Style House
- Corner Lot
About This Home
As of March 2023Country living at it's best! This charming ranch features a beautiful, custom finished walkout! The wood burning stove will heat the entire house and save on heating costs! Enjoy the sunrises, sunsets and a vast array of wildlife from your two-tier deck! With a bright, open floor plan and great views from every window, this clean, well maintained home won't last long!
Last Agent to Sell the Property
Kathleen Mooradian
Clark & Fron License #6501332641 Listed on: 09/24/2017
Home Details
Home Type
- Single Family
Est. Annual Taxes
Year Built
- Built in 2005
Lot Details
- 1.5 Acre Lot
- Lot Dimensions are 165 x 396 x165 x396
- Corner Lot
Home Design
- Ranch Style House
- Poured Concrete
- Vinyl Construction Material
Interior Spaces
- 1,403 Sq Ft Home
- Sound System
- Bar Fridge
- Ceiling Fan
- Wood Burning Stove
Kitchen
- Microwave
- Dishwasher
- Disposal
Bedrooms and Bathrooms
- 3 Bedrooms
- 2 Full Bathrooms
Laundry
- Dryer
- Washer
Partially Finished Basement
- Walk-Out Basement
- Sump Pump
Parking
- 2 Car Attached Garage
- Garage Door Opener
Eco-Friendly Details
- ENERGY STAR/Reflective Roof
Outdoor Features
- Deck
- Pole Barn
Utilities
- Forced Air Heating and Cooling System
- Heating System Uses Wood
- Liquid Propane Gas Water Heater
- Water Softener is Owned
- High Speed Internet
Community Details
- No Home Owners Association
Listing and Financial Details
- Assessor Parcel Number 33161601400013
Ownership History
Purchase Details
Home Financials for this Owner
Home Financials are based on the most recent Mortgage that was taken out on this home.Purchase Details
Home Financials for this Owner
Home Financials are based on the most recent Mortgage that was taken out on this home.Purchase Details
Home Financials for this Owner
Home Financials are based on the most recent Mortgage that was taken out on this home.Purchase Details
Similar Homes in Stockbridge, MI
Home Values in the Area
Average Home Value in this Area
Purchase History
| Date | Type | Sale Price | Title Company |
|---|---|---|---|
| Warranty Deed | $290,000 | None Listed On Document | |
| Warranty Deed | $290,000 | -- | |
| Warranty Deed | $208,000 | Title One Inc | |
| Deed | $180,250 | Select Title Co | |
| Warranty Deed | $105,000 | -- |
Mortgage History
| Date | Status | Loan Amount | Loan Type |
|---|---|---|---|
| Open | $275,500 | New Conventional | |
| Closed | $275,500 | New Conventional | |
| Previous Owner | $166,400 | New Conventional | |
| Previous Owner | $162,300 | New Conventional | |
| Previous Owner | $170,224 | Purchase Money Mortgage |
Property History
| Date | Event | Price | Change | Sq Ft Price |
|---|---|---|---|---|
| 03/06/2023 03/06/23 | Sold | $290,000 | +1.8% | $207 / Sq Ft |
| 03/06/2023 03/06/23 | Pending | -- | -- | -- |
| 01/31/2023 01/31/23 | For Sale | $285,000 | +37.0% | $203 / Sq Ft |
| 11/16/2017 11/16/17 | Sold | $208,000 | -4.8% | $148 / Sq Ft |
| 09/27/2017 09/27/17 | Pending | -- | -- | -- |
| 09/24/2017 09/24/17 | For Sale | $218,500 | -- | $156 / Sq Ft |
Tax History Compared to Growth
Tax History
| Year | Tax Paid | Tax Assessment Tax Assessment Total Assessment is a certain percentage of the fair market value that is determined by local assessors to be the total taxable value of land and additions on the property. | Land | Improvement |
|---|---|---|---|---|
| 2024 | $20 | $154,000 | $13,000 | $141,000 |
| 2023 | $3,370 | $143,800 | $12,600 | $131,200 |
| 2022 | $3,209 | $124,800 | $12,000 | $112,800 |
| 2021 | $3,164 | $116,900 | $0 | $0 |
| 2020 | $3,167 | $113,700 | $0 | $0 |
| 2019 | $2,971 | $95,800 | $12,200 | $83,600 |
| 2018 | $2,946 | $77,800 | $11,200 | $66,600 |
| 2017 | $1,936 | $77,800 | $11,200 | $66,600 |
| 2016 | -- | $76,750 | $11,150 | $65,600 |
| 2015 | -- | $70,050 | $22,000 | $48,050 |
| 2014 | -- | $57,800 | $21,000 | $36,800 |
Agents Affiliated with this Home
-

Seller's Agent in 2023
Tina Peterson
Real Estate One
(734) 306-5964
3 in this area
315 Total Sales
-

Buyer's Agent in 2023
Alice Roderick
The Charles Reinhart Co
(734) 646-0797
1 in this area
63 Total Sales
-
K
Seller's Agent in 2017
Kathleen Mooradian
Clark & Fron
-

Buyer's Agent in 2017
Danielle Lindsay
3DX Real Estate-Brighton
(734) 709-0159
29 Total Sales
Map
Source: Realcomp
MLS Number: 217086460
APN: 16-16-01-400-013
- 5367 E M 36
- 11247 Roberts Rd
- 2855 Oakley Rd
- 9855 Iosco Ridge Dr
- 5675 Iosco Mountain Rd
- 5663 Iosco Mountain Rd
- 5001 Dexter Trail
- 11265 W Coon Lake Rd
- V/L Kleinschmidt Rd
- 2977 Oakley Rd
- Lot 10 Minix Dr
- 17750 Dexter Trail
- Lot 11 Minix Dr
- 2479a Oakley Rd
- 4005 Eastbridge Rd
- 4053 Eastbridge Rd
- 4049 Eastbridge Rd
- 4047 Eastbridge Rd
- 4035 Eastbridge Rd Unit 18
- 9753 W Coon Lake Rd
