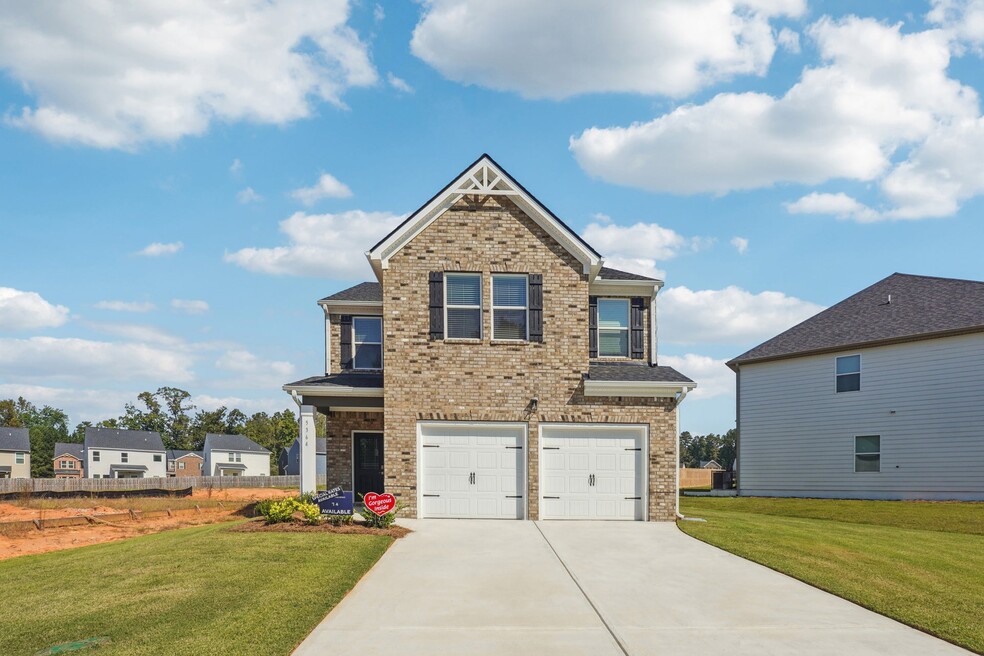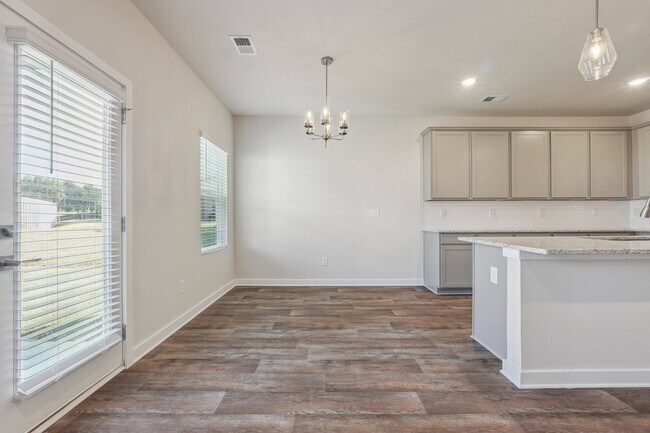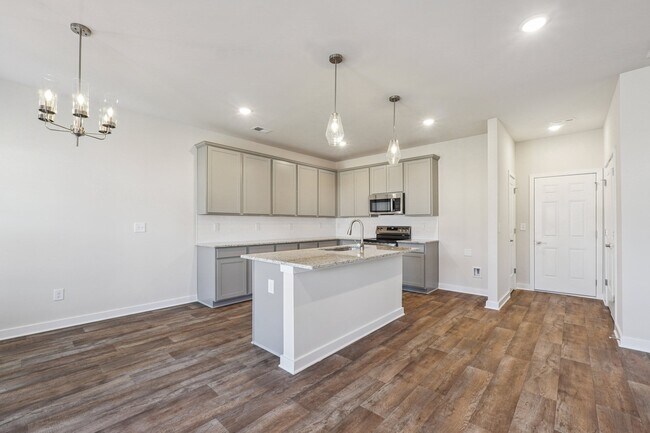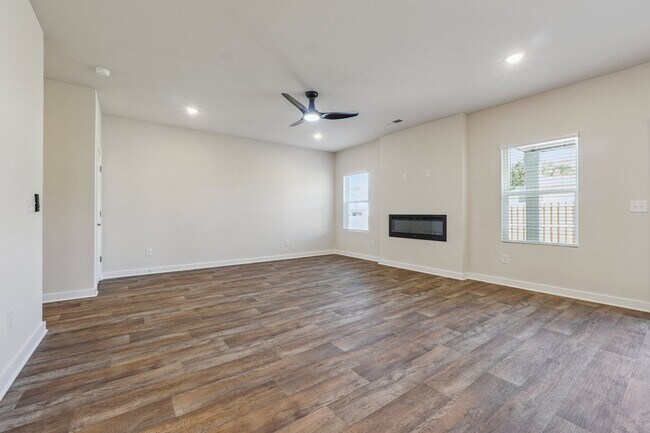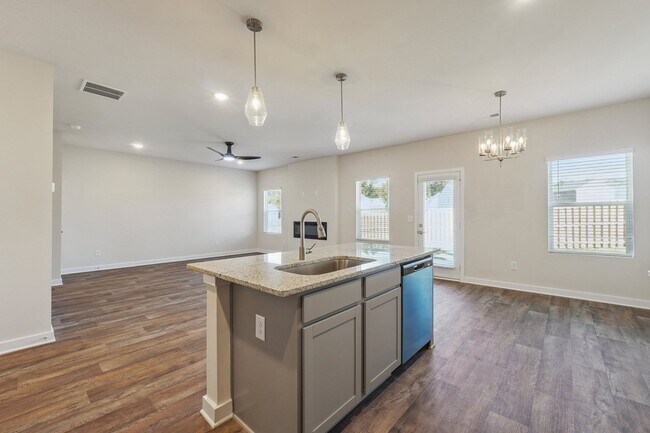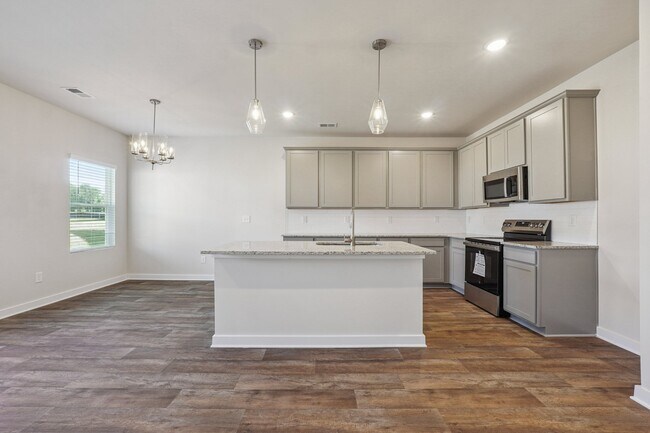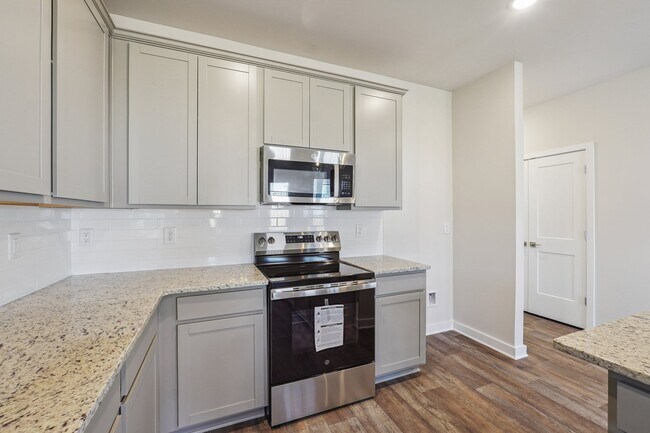
Estimated payment $2,292/month
About This Home
You’ll love the inviting design that the Madison plan offers. The entrance leads you through the foyer and into the open family room and dining area. The kitchen includes a large prep island with seating and a walk-in pantry. Upstairs you’ll find the primary suite with walk-in closet and private bathroom, 3 additional bedrooms, full bathroom, and laundry room. Don’t overlook plenty of storage space added throughout. HOME HIGHLIGHTS Split Bedroom Floor Plan Kitchen Island Optional Upstairs Loft in Lieu of Bedroom Spacious Patio
Builder Incentives
Make this your Year of New with a new Dream Finders home—thoughtfully designed spaces, vibrant communities, quick move-in homes, and low interest rates.
Sales Office
| Monday - Saturday |
10:00 AM - 6:00 PM
|
| Sunday |
1:00 PM - 6:00 PM
|
Home Details
Home Type
- Single Family
Lot Details
- Minimum 0.25 Acre Lot
- Minimum 60 Ft Wide Lot
HOA Fees
- $42 Monthly HOA Fees
Parking
- 2 Car Garage
Home Design
- New Construction
Interior Spaces
- 2-Story Property
- Laundry Room
Bedrooms and Bathrooms
- 4 Bedrooms
Map
Other Move In Ready Homes in Creekbend Overlook
About the Builder
- Creekbend Overlook
- 0 Hall Rd Unit TRACT 1
- Harmony Manor
- 7269 Lyric St
- 0 Campbellton Fairburn Rd Unit 10544309
- 0 Campbellton Fairburn Rd Unit 10511327
- 5455 Campbellton Fairburn Rd
- 8970 Clark Rd
- Oaks at Cedar Grove
- 709 Giverny Way
- 739 Giverney Way
- 722 Giverny Way
- 8360 Ridge Rd
- 0 Jones Rd Unit 7548174
- 0 Jones Rd Unit 10486732
- 4202 Giverny Blvd
- 4202 Giverney Blvd
- 4212 Giverny Blvd
- 8150 Equinox Ln
- 4212 Giverney Blvd
