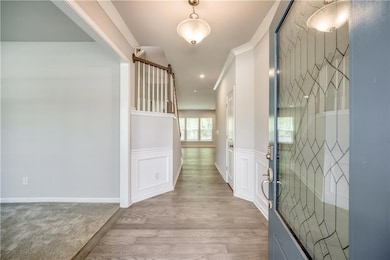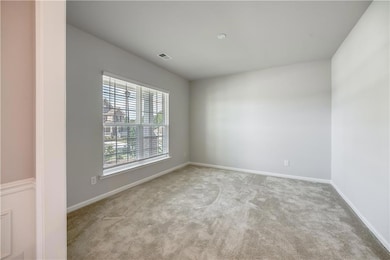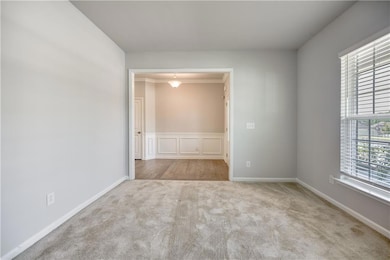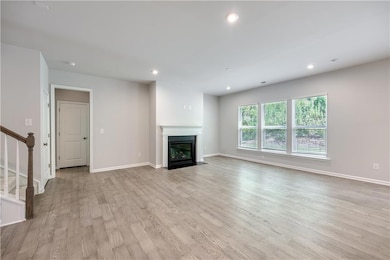5364 Wheeler Run Dr Auburn, GA 30011
Estimated payment $3,603/month
Highlights
- Open-Concept Dining Room
- Clubhouse
- Main Floor Primary Bedroom
- Duncan Creek Elementary School Rated A
- Traditional Architecture
- Stone Countertops
About This Home
Welcome to your dream home in The Reserve at Pinebrook at Hamilton Mill and the MILL CREEK HS district, where luxury, comfort, and convenience come together. From the charming covered front porch to the peaceful wooded views out back, this home offers elegance inside and out.
Step inside to find a flexible dining room that can easily double as a study, playroom, or sitting area. FRESH PAINT AND BRAND-NEW CARPET installed throughout the house. The open-concept floor plan makes everyday living and entertaining effortless, with a spacious family room, a cozy fireplace, and a gourmet kitchen complete with stainless steel appliances, a vented range hood, and stylish finishes. A built-in desk off the kitchen creates the perfect corner for organization or homework. The main-level owner’s suite is a true retreat, featuring a spa-like bath with dual sinks, a tiled shower, and a huge walk-in closet. Upstairs, three additional bedrooms with walk-in closets share a full bath, while the loft offers endless possibilities, a playroom, media room, or home office. Enjoy outdoor living on the back patio overlooking private, wooded scenery. This premium lot provides both beauty and tranquility, while the community pool and tennis courts are just steps away.
Ideally located near top-rated schools, shopping at Hamilton Mill, dining, parks, and the luxury of Chateau Elan, this home is perfectly positioned for both relaxation and convenience.
Home Details
Home Type
- Single Family
Est. Annual Taxes
- $7,839
Year Built
- Built in 2021
Lot Details
- 0.28 Acre Lot
- Back and Front Yard
HOA Fees
- $67 Monthly HOA Fees
Parking
- 2 Car Garage
- Front Facing Garage
- Garage Door Opener
Home Design
- Traditional Architecture
- Brick Exterior Construction
- Slab Foundation
- Shingle Roof
- Cement Siding
Interior Spaces
- 2,820 Sq Ft Home
- 2-Story Property
- Gas Log Fireplace
- Wood Frame Window
- Open-Concept Dining Room
- Home Office
Kitchen
- Walk-In Pantry
- Gas Cooktop
- Range Hood
- Microwave
- Dishwasher
- Kitchen Island
- Stone Countertops
- White Kitchen Cabinets
- Disposal
Flooring
- Carpet
- Vinyl
Bedrooms and Bathrooms
- 4 Bedrooms | 1 Primary Bedroom on Main
- Walk-In Closet
- Dual Vanity Sinks in Primary Bathroom
- Shower Only
Laundry
- Laundry Room
- Laundry on main level
- Dryer
- Washer
Home Security
- Carbon Monoxide Detectors
- Fire and Smoke Detector
Schools
- Duncan Creek Elementary School
- Osborne Middle School
- Mill Creek High School
Utilities
- Central Heating and Cooling System
- 110 Volts
- Gas Water Heater
- Phone Available
- Cable TV Available
Listing and Financial Details
- Legal Lot and Block 17002 / F
- Assessor Parcel Number R3005B269
Community Details
Overview
- Fieldstone Realty Partners Association, Phone Number (404) 596-7951
- Pinebrook At Hamilton Mill Subdivision
- Rental Restrictions
Amenities
- Clubhouse
Recreation
- Tennis Courts
- Community Pool
Map
Home Values in the Area
Average Home Value in this Area
Tax History
| Year | Tax Paid | Tax Assessment Tax Assessment Total Assessment is a certain percentage of the fair market value that is determined by local assessors to be the total taxable value of land and additions on the property. | Land | Improvement |
|---|---|---|---|---|
| 2024 | $7,447 | $199,760 | $41,600 | $158,160 |
| 2023 | $7,447 | $207,040 | $41,600 | $165,440 |
| 2022 | $1,059 | $172,280 | $35,200 | $137,080 |
| 2021 | $1,048 | $21,600 | $21,600 | $0 |
Property History
| Date | Event | Price | List to Sale | Price per Sq Ft | Prior Sale |
|---|---|---|---|---|---|
| 10/02/2025 10/02/25 | For Sale | $548,000 | +7.5% | $194 / Sq Ft | |
| 08/22/2023 08/22/23 | Sold | $510,000 | -1.9% | $181 / Sq Ft | View Prior Sale |
| 07/31/2023 07/31/23 | Pending | -- | -- | -- | |
| 07/21/2023 07/21/23 | For Sale | $519,900 | -- | $184 / Sq Ft |
Purchase History
| Date | Type | Sale Price | Title Company |
|---|---|---|---|
| Quit Claim Deed | -- | -- | |
| Warranty Deed | $510,000 | -- |
Source: First Multiple Listing Service (FMLS)
MLS Number: 7656600
APN: 3-005B-269
- 5747 Wheeler Rd
- 1431 Winding Ridge Trail
- 5689 Wheeler Ridge Rd
- 940 Chateau Forest Rd
- 1351 Ashbury Park Way E
- 1351 Ashbury Park Dr NE
- 1005 Chateau Forest Rd
- 1331 Ashbury Park Dr
- 5171 Woodline
- 4727 Ardmore Ln
- 5599 Wheeler Ridge Rd
- 4728 Ardmore Ln
- 1491 Torrington Dr
- 4828 Ardmore Ln
- 1576 Maston Rd
- 4525 Legacy Ct
- 951 Ardmore Tr
- 1543 Maston Rd
- 1646 Thomas Dr
- 5193 Woodline View Ln
- 4715 Trilogy Park Trail
- 5163 Woodline View Ln
- 5101 Woodline View Cir
- 1450 Moriah Trace
- 2918 Sweet Red Cir
- 2969 Sweet Red Cir
- 5238 Mulberry Pass Ct
- 2304 Grape Vine Way
- 5030 Sierra Creek Dr NE
- 1368 Dee Kennedy Rd
- 5328 Cactus Cove Ln
- 5203 Catrina Way
- 5941 Apple Grove Rd NE
- 5331 Apple Grove Rd NE
- 5231 Apple Grove Rd
- 2100 Cabela Dr
- 1923 Tulip Petal Rd
- 4669 Sierra Creek Dr
- 1727 Holman Forest Dr NE







