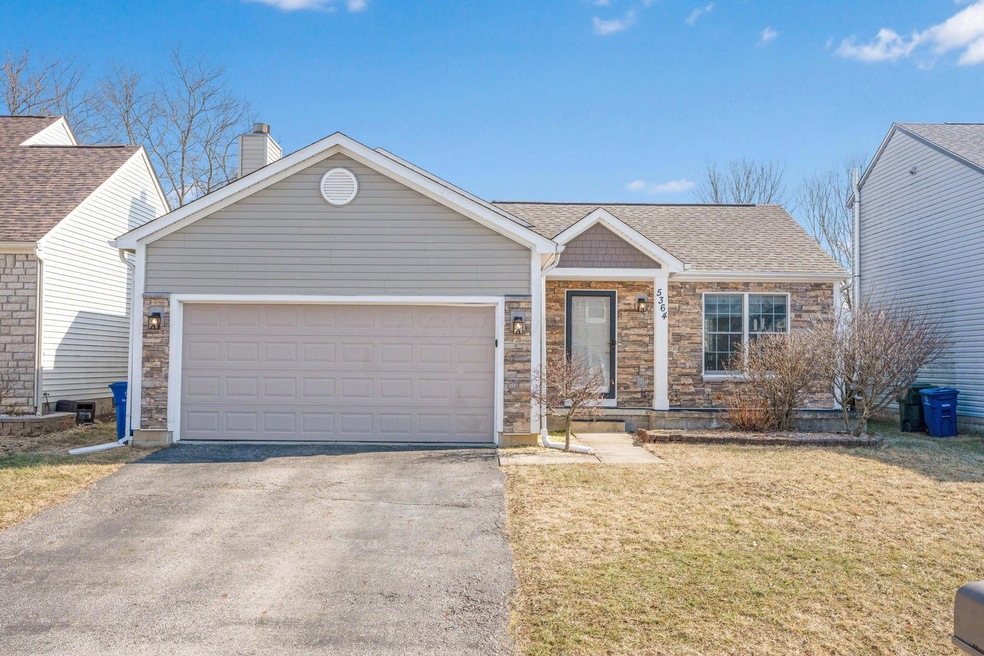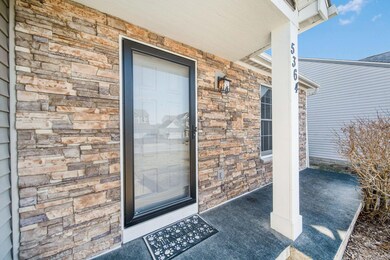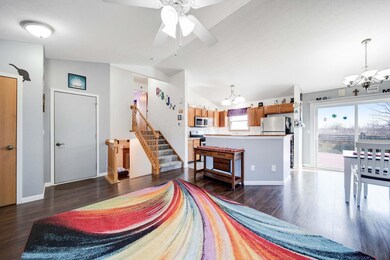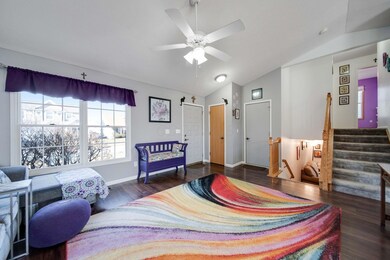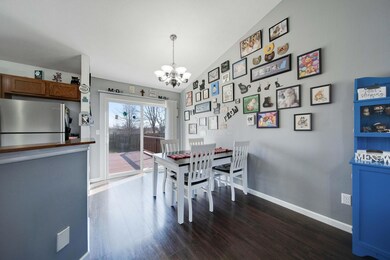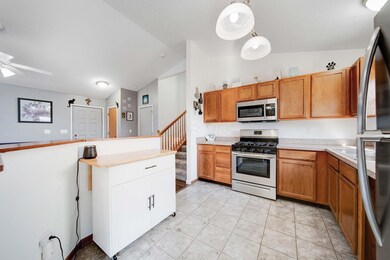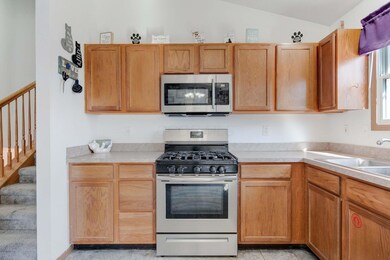
5364 Winchester Cathedral Dr Canal Winchester, OH 43110
East Columbus-White Ash NeighborhoodHighlights
- Deck
- 2 Car Attached Garage
- Central Air
- Fenced Yard
- Park
- Carpet
About This Home
As of March 2025This well-maintained 4-bedroom, 2.5-bathroom 4-level split home offers 1,720 sq. ft. of living space. Features include a partially finished basement, recent updates include 2020 all new appliances, 2021 roof, 2022 tub/shower, Brick on front, sump pump, floors in kitchen and baths, ac unit and water heater and a new deck—perfect for outdoor entertaining and viewing the nature preserve located directly behind backyard. The attached 2-car garage adds convenience, while the nearby park and playground enhance the location's appeal. Enjoy the comfort and style of this spacious home, ideal for families seeking modern updates in a friendly community This Beautiful home wont last long, Schedule today.
Last Agent to Sell the Property
Coldwell Banker Realty License #2019002901 Listed on: 02/14/2025

Home Details
Home Type
- Single Family
Est. Annual Taxes
- $4,494
Year Built
- Built in 2001
Lot Details
- 6,098 Sq Ft Lot
- Fenced Yard
- Fenced
HOA Fees
- $5 Monthly HOA Fees
Parking
- 2 Car Attached Garage
Home Design
- Split Level Home
- Quad-Level Property
- Brick Exterior Construction
- Block Foundation
- Vinyl Siding
Interior Spaces
- 1,720 Sq Ft Home
- Insulated Windows
- Partial Basement
Kitchen
- Gas Range
- Microwave
Flooring
- Carpet
- Laminate
- Vinyl
Bedrooms and Bathrooms
Laundry
- Laundry on lower level
- Electric Dryer Hookup
Outdoor Features
- Deck
Utilities
- Central Air
- Electric Water Heater
Listing and Financial Details
- Assessor Parcel Number 490-252722
Community Details
Recreation
- Park
Ownership History
Purchase Details
Home Financials for this Owner
Home Financials are based on the most recent Mortgage that was taken out on this home.Purchase Details
Home Financials for this Owner
Home Financials are based on the most recent Mortgage that was taken out on this home.Purchase Details
Home Financials for this Owner
Home Financials are based on the most recent Mortgage that was taken out on this home.Purchase Details
Purchase Details
Home Financials for this Owner
Home Financials are based on the most recent Mortgage that was taken out on this home.Purchase Details
Home Financials for this Owner
Home Financials are based on the most recent Mortgage that was taken out on this home.Similar Homes in Canal Winchester, OH
Home Values in the Area
Average Home Value in this Area
Purchase History
| Date | Type | Sale Price | Title Company |
|---|---|---|---|
| Warranty Deed | $330,000 | Quality Choice Title | |
| Survivorship Deed | $189,000 | Valmer Land Title Agency | |
| Warranty Deed | $130,000 | None Available | |
| Interfamily Deed Transfer | -- | None Available | |
| Warranty Deed | $150,000 | Chicago Tit | |
| Survivorship Deed | $169,600 | Alliance Title |
Mortgage History
| Date | Status | Loan Amount | Loan Type |
|---|---|---|---|
| Open | $324,022 | FHA | |
| Previous Owner | $183,330 | New Conventional | |
| Previous Owner | $132,795 | VA | |
| Previous Owner | $29,065 | Unknown | |
| Previous Owner | $129,600 | Fannie Mae Freddie Mac | |
| Previous Owner | $29,000 | Stand Alone Second | |
| Previous Owner | $120,000 | Unknown | |
| Previous Owner | $30,000 | Stand Alone Second | |
| Previous Owner | $135,628 | No Value Available |
Property History
| Date | Event | Price | Change | Sq Ft Price |
|---|---|---|---|---|
| 03/31/2025 03/31/25 | Off Market | $189,000 | -- | -- |
| 03/14/2025 03/14/25 | Sold | $330,000 | 0.0% | $192 / Sq Ft |
| 02/14/2025 02/14/25 | For Sale | $329,900 | +74.6% | $192 / Sq Ft |
| 03/30/2020 03/30/20 | Sold | $189,000 | -8.2% | $110 / Sq Ft |
| 02/28/2020 02/28/20 | Price Changed | $205,900 | +8.4% | $120 / Sq Ft |
| 02/27/2020 02/27/20 | For Sale | $189,900 | +46.1% | $110 / Sq Ft |
| 05/31/2013 05/31/13 | Sold | $130,000 | -10.3% | $76 / Sq Ft |
| 05/01/2013 05/01/13 | Pending | -- | -- | -- |
| 01/31/2013 01/31/13 | For Sale | $145,000 | -- | $84 / Sq Ft |
Tax History Compared to Growth
Tax History
| Year | Tax Paid | Tax Assessment Tax Assessment Total Assessment is a certain percentage of the fair market value that is determined by local assessors to be the total taxable value of land and additions on the property. | Land | Improvement |
|---|---|---|---|---|
| 2024 | $4,521 | $93,630 | $26,780 | $66,850 |
| 2023 | $4,494 | $93,630 | $26,780 | $66,850 |
| 2022 | $3,305 | $60,630 | $12,290 | $48,340 |
| 2021 | $3,342 | $60,630 | $12,290 | $48,340 |
| 2020 | $3,219 | $58,630 | $12,290 | $46,340 |
| 2019 | $3,016 | $47,120 | $9,840 | $37,280 |
| 2018 | $2,785 | $47,120 | $9,840 | $37,280 |
| 2017 | $2,950 | $47,120 | $9,840 | $37,280 |
| 2016 | $2,621 | $39,100 | $7,980 | $31,120 |
| 2015 | $2,629 | $39,100 | $7,980 | $31,120 |
| 2014 | $2,629 | $39,100 | $7,980 | $31,120 |
| 2013 | $1,372 | $41,160 | $8,400 | $32,760 |
Agents Affiliated with this Home
-
J
Seller's Agent in 2025
Joseph Mitchell
Coldwell Banker Realty
-
M
Buyer's Agent in 2025
Mamadou Sy
Affordable Real Estate Company
-
D
Seller's Agent in 2020
Don Shaffer
Howard Hanna Real Estate Svcs
-
R
Seller Co-Listing Agent in 2020
Randy Abrams
Red 1 Realty
-
C
Buyer's Agent in 2020
Caitlyn Mulroy
Redfin Corporation
-
J
Seller's Agent in 2013
James Nutor
Keller Williams Greater Columbus Realty, LLC
Map
Source: Columbus and Central Ohio Regional MLS
MLS Number: 225003353
APN: 490-252722
- 5332 Wadley Ct
- 5462 Rothermund Dr
- 7256 Oliver Winchester Dr
- 5321 Shotgun Dr
- 5480 Rothermund Dr
- 5182 Algean Dr
- 7047 Royalton Ridge Ave
- 7074 Selva Trail Dr
- 7038 Selva Trail Dr
- 7029 Selva Trail Dr
- 7045 Selva Trail Dr
- 5436 Arrow Ct
- 6983 Remsen Dr Unit 77A
- 5210 Novelty Ave Unit 73D
- 0 Lehman Rd Unit 225027581
- 0 Lehman Rd Unit 225021076
- 5177 Novelty Ave Unit 72C
- 5171 Mantua Dr Unit 64C
- 5683 Levi Kramer Blvd
- 5733 Canal Bridge Dr
