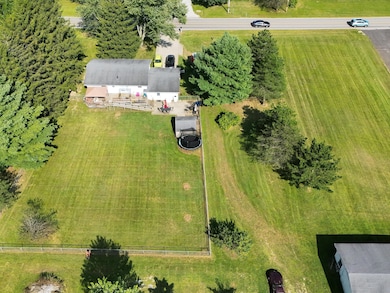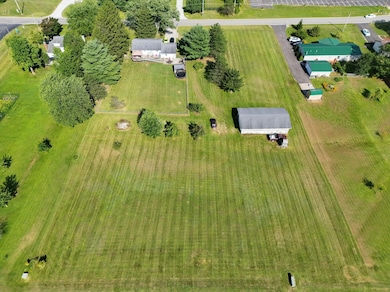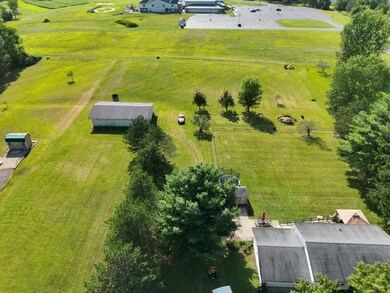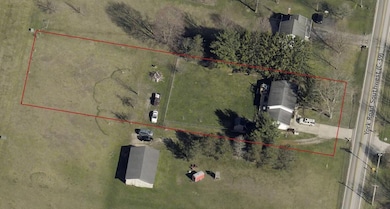5364 York Rd SW Pataskala, OH 43062
Harrison NeighborhoodEstimated payment $2,051/month
Highlights
- 0.99 Acre Lot
- No HOA
- 2 Car Attached Garage
- Deck
- Fenced Yard
- Shed
About This Home
This charming 4-bedroom, 2-bathroom bi-level home offers a lovely country setting while still being close to town amenities. It features newer flooring throughout, new hot water tank, updated bathrooms, full home Generac backup generator with owned fuel tank.
New Price! Reflects separation of additional parcel. Option to purchase the other parcel is available.
Listing Agent
Howard Hanna Real Estate Servc License #2025001493 Listed on: 08/10/2025
Home Details
Home Type
- Single Family
Est. Annual Taxes
- $5,700
Year Built
- Built in 1975
Lot Details
- 0.99 Acre Lot
- Fenced Yard
- Additional Parcels
Parking
- 2 Car Attached Garage
- Garage Door Opener
Home Design
- Split Level Home
- Bi-Level Home
- Poured Concrete
- Aluminum Siding
Interior Spaces
- 1,888 Sq Ft Home
- Insulated Windows
- Electric Dryer Hookup
Kitchen
- Electric Range
- Microwave
- Dishwasher
Flooring
- Carpet
- Vinyl
Bedrooms and Bathrooms
Outdoor Features
- Deck
- Shed
- Storage Shed
Utilities
- Central Air
- Heating Available
- Electric Water Heater
Community Details
- No Home Owners Association
Listing and Financial Details
- Assessor Parcel Number 025-074094-00.000
Map
Home Values in the Area
Average Home Value in this Area
Tax History
| Year | Tax Paid | Tax Assessment Tax Assessment Total Assessment is a certain percentage of the fair market value that is determined by local assessors to be the total taxable value of land and additions on the property. | Land | Improvement |
|---|---|---|---|---|
| 2024 | $3,826 | $89,740 | $19,670 | $70,070 |
| 2023 | $3,823 | $89,740 | $19,670 | $70,070 |
| 2022 | $3,325 | $66,470 | $18,060 | $48,410 |
| 2021 | $3,422 | $66,470 | $18,060 | $48,410 |
| 2020 | $3,468 | $66,470 | $18,060 | $48,410 |
| 2019 | $2,963 | $52,290 | $15,050 | $37,240 |
| 2018 | $2,979 | $0 | $0 | $0 |
| 2017 | $1,902 | $0 | $0 | $0 |
| 2016 | $1,393 | $0 | $0 | $0 |
| 2015 | $1,324 | $0 | $0 | $0 |
| 2014 | $2,301 | $0 | $0 | $0 |
| 2013 | $1,386 | $0 | $0 | $0 |
Property History
| Date | Event | Price | List to Sale | Price per Sq Ft |
|---|---|---|---|---|
| 10/12/2025 10/12/25 | Price Changed | $299,000 | -25.1% | $158 / Sq Ft |
| 09/18/2025 09/18/25 | Price Changed | $399,000 | -9.3% | $211 / Sq Ft |
| 08/10/2025 08/10/25 | For Sale | $440,000 | -- | $233 / Sq Ft |
Purchase History
| Date | Type | Sale Price | Title Company |
|---|---|---|---|
| Interfamily Deed Transfer | -- | None Available | |
| Warranty Deed | $183,000 | None Available | |
| Certificate Of Transfer | -- | None Available |
Mortgage History
| Date | Status | Loan Amount | Loan Type |
|---|---|---|---|
| Open | $95,000 | New Conventional |
Source: Columbus and Central Ohio Regional MLS
MLS Number: 225030132
APN: 025-074094-00.000
- 5364 York Rd SW Unit lot 127
- 344 Virginia Ct Unit 344
- 348 Virginia Ct Unit 348
- 0 York Rd SW Unit 225014420
- 127 Twenty Grand Rd SW
- 180 Jefferson Ridge Dr
- 472 Virginia Ct Unit 472
- 13300 E Broad St SW
- 7948 Columbus Rd SW
- 0 Watkins Rd SW
- 0 Ashcraft Dr Unit Lot 27-A 225031190
- 5796 Beecher Rd
- 150 Mannaseh Dr W
- 228 Jones Ave SW
- 7945 Blacks Rd SW
- 131 Stonegate Dr Unit 131
- 169 Citation Dr SW
- 128 Winter Green Loop SW
- 1461 Hoovler Way
- 322 Weatherburn Dr
- 0 Watkins Rd
- 180 Shaleridge Dr
- 100 Catalina Ln
- 131 Natalie Ln
- 50 Coors Blvd
- 124 Coors Blvd
- 49 Commanche Ct
- 312 Foxtail Dr
- 160 Whittington Place
- 35 Wrens Nest Ct
- 9760 Ashley River Dr
- 46 Runkle Dr
- 8037 Minnow Trail
- 130 Cumberland Way
- 6610 Lancaster Rd
- 10442 Swamp Rd
- 220 Woodland Sky Dr
- 5268 Summit Rd SW
- 124 S Pearl St
- 210 Autumn Way







