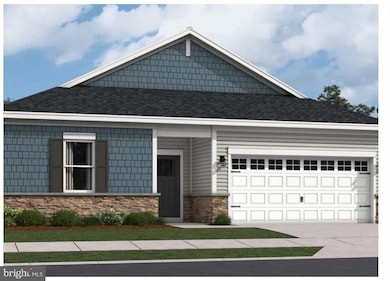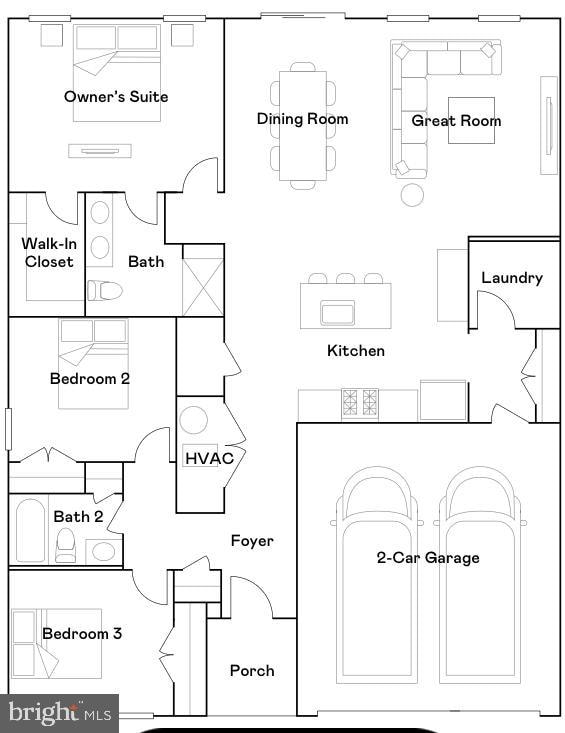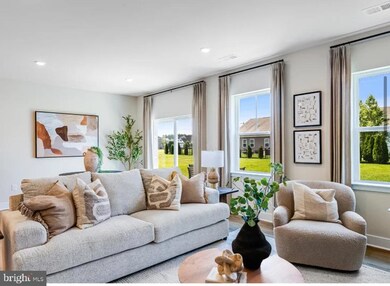5365 Canyonlands St Waldorf, MD 20695
Estimated payment $2,873/month
Highlights
- New Construction
- Colonial Architecture
- Stainless Steel Appliances
- Active Adult
- Community Pool
- 2 Car Attached Garage
About This Home
Welcome to Easy Living at Parklands Manor 55+ Community! Step into comfort and style with this beautifully designed Exeter Cottage model, perfectly tailored for downsizing without compromise. This one-level home features 3 spacious bedrooms, 2 large bathrooms, and a 2-car garage, open floor concept. The luxurious owner's suite is nestled into a private rear corner with a spa inspired bathroom. This rambler-style cottage home offers effortless living in a vibrant, active adult community.
Estimated for December 2025 delivery, you could be celebrating the holidays in your brand-new home! Enjoy the many perks of the Parkland lifestyle with a stunning clubhouse perfect for gatherings, dog parks for your furry friends, outdoor grilling areas ideal for summer cookouts.
Home Details
Home Type
- Single Family
Est. Annual Taxes
- $1,613
Year Built
- Built in 2025 | New Construction
Lot Details
- 6,316 Sq Ft Lot
- Property is in excellent condition
- Property is zoned PUD
HOA Fees
- $299 Monthly HOA Fees
Parking
- 2 Car Attached Garage
- Front Facing Garage
- Driveway
Home Design
- Colonial Architecture
- Slab Foundation
- Vinyl Siding
- Brick Front
Interior Spaces
- Property has 1 Level
Kitchen
- Built-In Microwave
- Dishwasher
- Stainless Steel Appliances
- Disposal
Bedrooms and Bathrooms
- 3 Main Level Bedrooms
- 2 Full Bathrooms
Laundry
- Laundry on main level
- Washer and Dryer Hookup
Utilities
- Central Heating and Cooling System
- Natural Gas Water Heater
- Public Septic
Listing and Financial Details
- Tax Lot J3
- Assessor Parcel Number 0906361932
Community Details
Overview
- Active Adult
- Senior Community | Residents must be 55 or older
- Built by Lennar
- Saint Charles Subdivision, Exeter Cottage Floorplan
Recreation
- Community Pool
Map
Home Values in the Area
Average Home Value in this Area
Property History
| Date | Event | Price | Change | Sq Ft Price |
|---|---|---|---|---|
| 07/25/2025 07/25/25 | Pending | -- | -- | -- |
| 07/06/2025 07/06/25 | For Sale | $457,990 | -- | $178 / Sq Ft |
Source: Bright MLS
MLS Number: MDCH2044834
- 5369 Canyonlands St
- 10044 Shenandoah Ln
- 10668 Grand Teton Place
- 10103 Shenandoah Ln
- 10159 Shenandoah Ln
- 10670 Grand Teton Place
- 10620 Great Basin Place
- 5424 Virgin Islands St
- 5436 Virgin Islands St
- 5432 Virgin Islands St
- 3958 Katmai St
- 3965 Katmai St
- 3978 Katmai St
- 3989 Katmai St
- 3917 Glacier Bay Place
- 11466 Mesa Verde Ct
- 10179 Shenandoah Ln
- Abigail Plan at Parklands | Active Adult 55+ - Parklands Villas
- Caroline Plan at Parklands | Active Adult 55+ - Parklands Villas
- 10612 Great Basin Place







