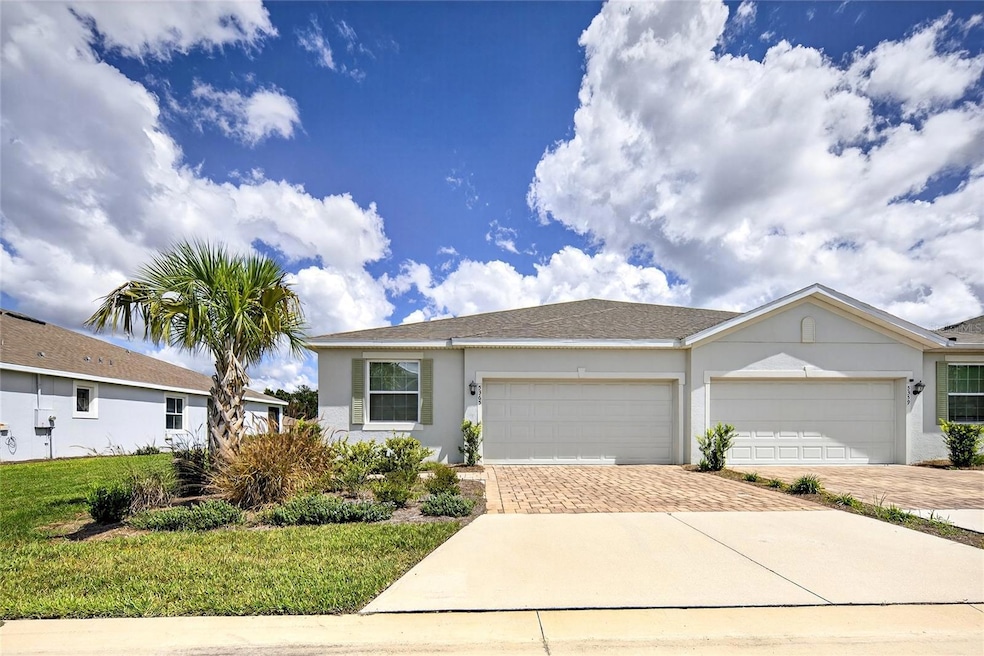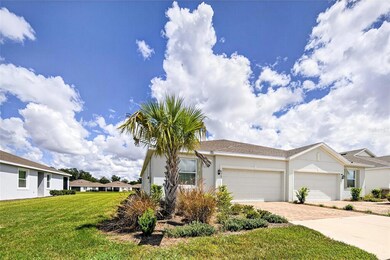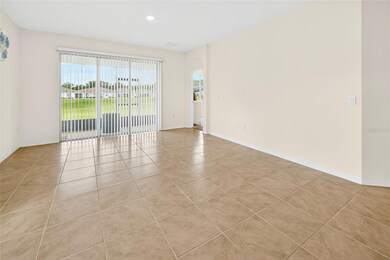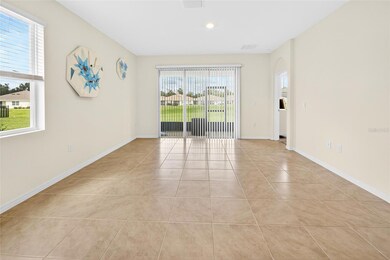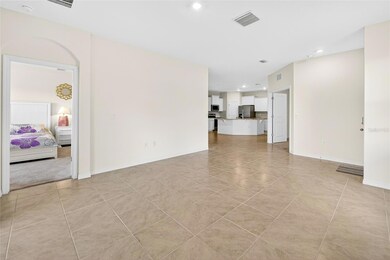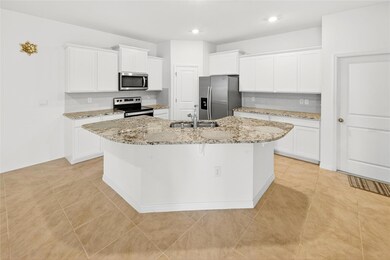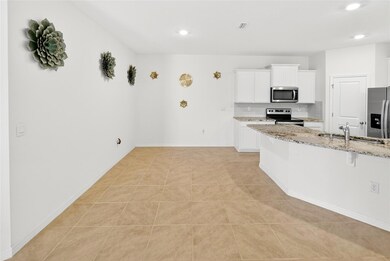5365 NW 46th Lane Rd Ocala, FL 34482
Fellowship NeighborhoodHighlights
- Golf Course Community
- Fitness Center
- Clubhouse
- Campus Middle School Rated A
- Open Floorplan
- Solid Surface Countertops
About This Home
Ocala's Finest Resort-Style Living! Welcome to Ocala Preserve an exclusive, guard and gated community with loads of amenities for those who prefer finer things in life! This Siesta model by DR Horton features maintenance free living (lawn care and exterior maintenance included). Custom paver driveway and sidewalk lead to the end unit with side entry front door, open floor with spacious living room with high ceilings and triple sliding door to screened in lanai., this area leads to primary bedroom with tray ceilings in the far left back of home and primary bath with double vanities, granite countertops and tile surround with solid glass door shower with grab bars and walk in closet. Stepping back across the home you are greeted with dining area and large inviting kitchen with spacious island with room for 4 - 6 bar stools and sink. Granite countertops and stainless steel appliances as well as walk in pantry. The 3rd bedroom/office/den is off of kitchen and would also make a great hobby room with french doors. Heading towards front of home is the laundry closet, 2nd bedroom that shares the 2nd bath with the guests. The garage is a 2 car with garage door opener and is home to the 2023 hot water heater and 2023 Hvac system in ceiling as a space saver, 2023 architectural roof. Enjoy a private oasis with access to Walking/Hiking/Bike Trails, Tennis and Pickleball Courts, Resort Style Pool, On-Site Restaurant, Athletic Center, The Golf Club, Clubhouse, Day Spa and Dog Park. Relax on a kayak and watch the sunrise over our beautiful lake. Unwind at the end of your day with a glass of wine on the expansive Veranda, or enjoy a Chef inspired meal at Salt and Brick restaurant. All very close to the world equestrian center, hits and rainbow springs!
Listing Agent
GAILEY ENTERPRISES REAL ESTATE Brokerage Phone: 770-733-2596 License #3627572 Listed on: 11/18/2025
Co-Listing Agent
GAILEY ENTERPRISES REAL ESTATE Brokerage Phone: 770-733-2596 License #3397595
Home Details
Home Type
- Single Family
Year Built
- Built in 2023
Lot Details
- 5,227 Sq Ft Lot
- Lot Dimensions are 47x115
Parking
- 2 Car Attached Garage
Home Design
- Villa
Interior Spaces
- 1,552 Sq Ft Home
- 1-Story Property
- Open Floorplan
Kitchen
- Walk-In Pantry
- Range
- Microwave
- Dishwasher
- Solid Surface Countertops
- Disposal
Bedrooms and Bathrooms
- 2 Bedrooms
- Walk-In Closet
- 2 Full Bathrooms
Laundry
- Laundry Room
- Dryer
- Washer
Accessible Home Design
- Accessibility Features
Utilities
- Central Heating and Cooling System
- Thermostat
Listing and Financial Details
- Residential Lease
- Security Deposit $2,600
- Property Available on 11/18/25
- The owner pays for grounds care, internet, management, pest control, recreational, repairs, taxes, trash collection, water
- $50 Application Fee
- 6-Month Minimum Lease Term
- Assessor Parcel Number 1369-0716-00
Community Details
Overview
- Property has a Home Owners Association
- Kkrieg@Accessdifference.Com Association
- Ocala Preserve Ph 13 Subdivision
- The community has rules related to allowable golf cart usage in the community
Amenities
- Restaurant
- Clubhouse
Recreation
- Golf Course Community
- Fitness Center
- Community Pool
Pet Policy
- Pet Size Limit
- Pet Deposit $500
- 2 Pets Allowed
- $500 Pet Fee
- Small pets allowed
Security
- Security Guard
Map
Source: Stellar MLS
MLS Number: OM713744
APN: 1369-0716-00
- 5383 NW 48th Place
- 4738 NW 51st Ct
- 6262 NW 61st St
- 0 NW 61 Ln
- 6110 NW 62nd Ave
- 0 NW 61st St Unit R11106082
- 6667 NW 61st Ct
- 6681 NW 61st Ct
- 6123 NW 61st St
- 5830 NW 61st Ave
- 6036 NW 61st Ln
- 6610 NW 61st St
- 6609 NW 60th St
- 5635 NW 61st Ct
- 5677 NW 61st Ave
- 6441 NW 65th Ave
- 6299 NW 61st Ave
- 0 NW 54th Loop Unit LOT 8
- 0 NW 54th Loop Unit LOT 6
- 0 NW 54th Loop Unit LOT 7
- 5347 NW 48th Place
- 6678 NW 60th St
- 6339 NW 65th St
- 6303 NW 65th St
- 6535 NW 65th St
- 6143 NW 67th Ave
- 1415 NE St
- 5208 NW 61st Ave
- 4826 NW 62nd Ave
- 6975 NW Highway 225a
- 5463 NW 54th Place
- 6136 NW 47th Place
- 4701 NW 60th Terrace
- 5295 NW 55th Place
- 5360 NW 53rd St
- 5332 NW 46th Lane Rd
- 4319 NW 56th Ct
- 4361 NW 55th Ct
- 4714 NW 75th Ave
- 5598 NW 78th Ct
