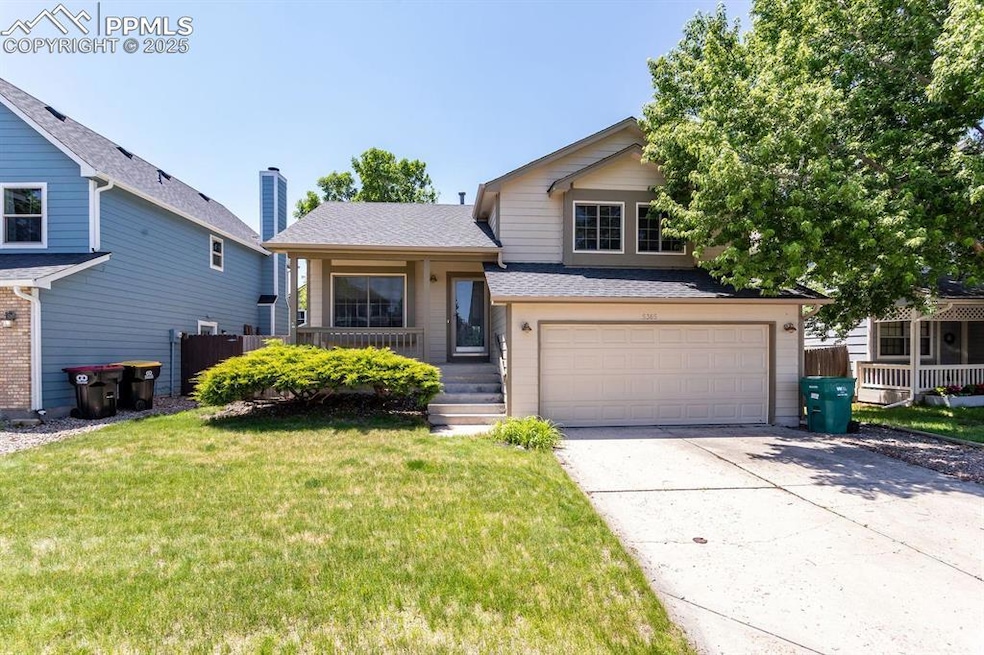
5365 Paradox Dr Colorado Springs, CO 80923
Sundown NeighborhoodEstimated payment $2,281/month
Highlights
- Popular Property
- Wood Flooring
- Shed
- Property is near a park
- 2 Car Attached Garage
- Landscaped
About This Home
Welcome to your perfect retreat in a quiet Northeast neighborhood-a lovely place to call home! This spacious 4-bedroom, 3-bathroom gem offers comfort, charm, and convenience with no HOA to limit your lifestyle. Step into a freshly updated interior featuring brand-new carpet and paint throughout. The kitchen boasts wood floors and opens to a generous dining area, while the large pantry on the lower level provides ample storage for all your culinary needs.Downstairs, discover a private guest suite ideal for visitors or even a home office setup. Enjoy peaceful mornings or evening chats on the inviting front porch, perfect for sipping your coffee or waving hello to friendly neighbors. If you're ready to blend space, style, and freedom in one beautiful package-this home is waiting for you.
Home Details
Home Type
- Single Family
Est. Annual Taxes
- $1,426
Year Built
- Built in 1988
Lot Details
- 4,356 Sq Ft Lot
- Back Yard Fenced
- Landscaped
- Level Lot
Parking
- 2 Car Attached Garage
- Garage Door Opener
Home Design
- Shingle Roof
- Wood Siding
Interior Spaces
- 1,840 Sq Ft Home
- 4-Story Property
- Ceiling Fan
- Basement Fills Entire Space Under The House
Kitchen
- Microwave
- Dishwasher
- Disposal
Flooring
- Wood
- Carpet
- Ceramic Tile
Bedrooms and Bathrooms
- 4 Bedrooms
Laundry
- Laundry on lower level
- Electric Dryer Hookup
Outdoor Features
- Shed
Location
- Property is near a park
- Property near a hospital
- Property is near schools
- Property is near shops
Utilities
- Forced Air Heating System
- 220 Volts in Kitchen
- Phone Available
Map
Home Values in the Area
Average Home Value in this Area
Tax History
| Year | Tax Paid | Tax Assessment Tax Assessment Total Assessment is a certain percentage of the fair market value that is determined by local assessors to be the total taxable value of land and additions on the property. | Land | Improvement |
|---|---|---|---|---|
| 2025 | $1,426 | $28,110 | -- | -- |
| 2024 | $1,313 | $28,320 | $4,820 | $23,500 |
| 2023 | $1,313 | $28,320 | $4,820 | $23,500 |
| 2022 | $1,229 | $20,520 | $4,000 | $16,520 |
| 2021 | $1,328 | $21,100 | $4,110 | $16,990 |
| 2020 | $1,349 | $18,780 | $3,580 | $15,200 |
| 2019 | $1,342 | $18,780 | $3,580 | $15,200 |
| 2018 | $1,224 | $15,830 | $2,880 | $12,950 |
| 2017 | $1,162 | $15,830 | $2,880 | $12,950 |
| 2016 | $956 | $15,440 | $3,020 | $12,420 |
| 2015 | $952 | $15,440 | $3,020 | $12,420 |
| 2014 | $899 | $14,030 | $3,020 | $11,010 |
Property History
| Date | Event | Price | Change | Sq Ft Price |
|---|---|---|---|---|
| 08/07/2025 08/07/25 | For Sale | $395,000 | -- | $215 / Sq Ft |
Purchase History
| Date | Type | Sale Price | Title Company |
|---|---|---|---|
| Interfamily Deed Transfer | -- | None Available | |
| Warranty Deed | $236,500 | Capstone Title | |
| Warranty Deed | $205,000 | Heritage Title | |
| Interfamily Deed Transfer | -- | None Available | |
| Warranty Deed | $194,000 | Empire Title Of Colorado Spr | |
| Interfamily Deed Transfer | -- | -- | |
| Warranty Deed | $157,000 | Security Title | |
| Warranty Deed | $124,800 | Stewart Title | |
| Quit Claim Deed | -- | Stewart Title | |
| Quit Claim Deed | -- | -- | |
| Deed | -- | -- | |
| Deed | -- | -- | |
| Deed | -- | -- |
Mortgage History
| Date | Status | Loan Amount | Loan Type |
|---|---|---|---|
| Previous Owner | $209,409 | VA | |
| Previous Owner | $189,255 | FHA | |
| Previous Owner | $184,300 | New Conventional | |
| Previous Owner | $125,600 | Unknown | |
| Previous Owner | $133,206 | Unknown | |
| Previous Owner | $5,770 | Unknown | |
| Previous Owner | $127,250 | VA | |
| Previous Owner | $127,250 | VA |
Similar Homes in Colorado Springs, CO
Source: Pikes Peak REALTOR® Services
MLS Number: 3707393
APN: 63131-04-011
- 5495 Slickrock Dr
- 5551 Sunshade Point
- 5805 Dutchess Dr
- 5841 Fossil Dr
- 5105 Stellar Dr
- 5916 Fossil Dr
- 5127 Rushford Place
- The Gladstone Plan at Ascent at Woodmen Heights
- The Belford Plan at Ascent at Woodmen Heights
- The Crestone Plan at Ascent at Woodmen Heights
- The Elbert Plan at Ascent at Woodmen Heights
- 6330 Rockville Dr
- 6556 Emerald Isle Heights
- 5185 Balsam St
- 5902 Chorus Heights
- 5943 Conductors Point
- 6535 Pennywhistle Point
- 5965 Corinth Dr
- 6547 Pennywhistle Point
- 5969 Chorus Heights
- 6415 Templeton Gap Rd
- 6010 Tutt Blvd
- 5785 Grapevine Dr
- 5035 Rushford Place
- 5636 Saint Patrick View
- 5665 Saint Patrick View
- 6596 Emerald Isle Heights
- 5609 Shamrock Heights
- 5931 Conductors Point
- 4770 Rushford Place
- 5940 Fescue Dr
- 5782 Vermillion Bluffs Dr
- 6824 Lost Springs Dr
- 5343 Prominence Point
- 5289 Prominence Point
- 6416 Honey Grove
- 5846 Dolores St
- 6010 Prairie Hills View
- 7190 Adelo Point
- 5245 Quasar Ct






