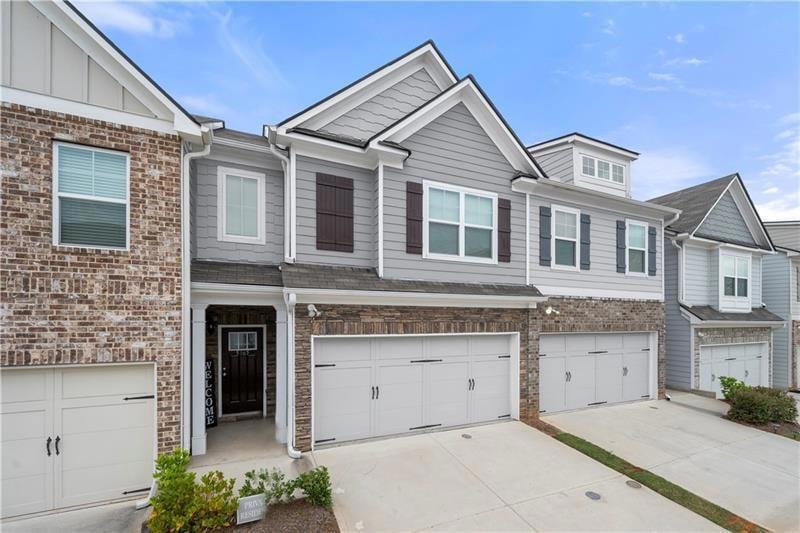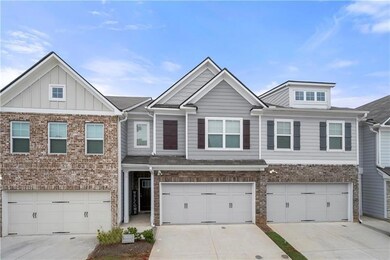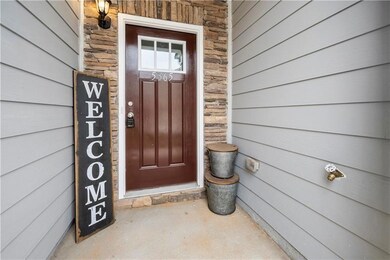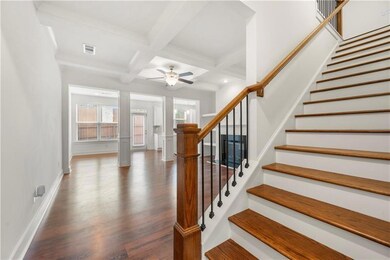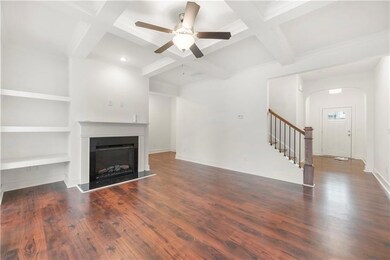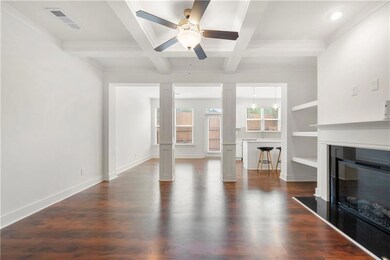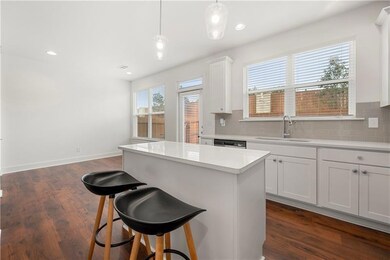5365 Radford Loop Fairburn, GA 30213
Estimated payment $2,236/month
Highlights
- Open-Concept Dining Room
- Wood Flooring
- Great Room with Fireplace
- Clubhouse
- Loft
- Community Pool
About This Home
Welcome to your dream home! This beautiful 3-bedroom, 2.5-bath townhome features a spacious foyer that invites you into an elegant open floor plan. The main level boasts gorgeous hardwood floors and exquisite architectural details, including elegant columns and coffered ceilings. The heart of the home is the chef’s kitchen, complete with 42” cabinets, granite countertops, an island, and a stylish tiled backsplash—perfect for both cooking and entertaining. The inviting living spaces flow seamlessly, creating an ideal environment for relaxation and gatherings. Retreat to the oversized master suite, a true sanctuary featuring French doors that lead to your private space. The master bathroom offers a spa-like experience with dual vanities, tiled flooring, a relaxing garden tub, and a separate shower. Enjoy the privacy of your fenced backyard, perfect for outdoor gatherings or quiet moments. Located in a sought-after community with swim and tennis amenities, this townhome combines luxury and convenience.
Townhouse Details
Home Type
- Townhome
Est. Annual Taxes
- $5,081
Year Built
- Built in 2022
Lot Details
- 1,176 Sq Ft Lot
- Property fronts a county road
- Two or More Common Walls
HOA Fees
- $150 Monthly HOA Fees
Parking
- 2 Car Garage
Home Design
- Slab Foundation
- Composition Roof
Interior Spaces
- 2,013 Sq Ft Home
- 2-Story Property
- Coffered Ceiling
- Great Room with Fireplace
- Open-Concept Dining Room
- Loft
- Game Room
- Laundry on upper level
Kitchen
- Open to Family Room
- Eat-In Kitchen
- Walk-In Pantry
- Electric Oven
- Microwave
- Dishwasher
- Kitchen Island
- White Kitchen Cabinets
- Disposal
Flooring
- Wood
- Carpet
Bedrooms and Bathrooms
- 3 Bedrooms
- Dual Vanity Sinks in Primary Bathroom
- Soaking Tub
Schools
- Oakley Elementary School
- Bear Creek - Fulton Middle School
- Creekside High School
Utilities
- Central Heating and Cooling System
- 110 Volts
Listing and Financial Details
- Assessor Parcel Number 09F070300331673
Community Details
Overview
- $500 Initiation Fee
- Renaissance At South Park Subdivision
- FHA/VA Approved Complex
- Rental Restrictions
Amenities
- Clubhouse
Recreation
- Tennis Courts
- Community Pool
Map
Home Values in the Area
Average Home Value in this Area
Tax History
| Year | Tax Paid | Tax Assessment Tax Assessment Total Assessment is a certain percentage of the fair market value that is determined by local assessors to be the total taxable value of land and additions on the property. | Land | Improvement |
|---|---|---|---|---|
| 2025 | $3,288 | $136,080 | $25,640 | $110,440 |
| 2023 | $3,288 | $116,480 | $23,080 | $93,400 |
| 2022 | $747 | $19,040 | $19,040 | $0 |
Property History
| Date | Event | Price | Change | Sq Ft Price |
|---|---|---|---|---|
| 05/08/2025 05/08/25 | For Sale | $315,000 | -- | $156 / Sq Ft |
Purchase History
| Date | Type | Sale Price | Title Company |
|---|---|---|---|
| Limited Warranty Deed | $285,513 | -- |
Mortgage History
| Date | Status | Loan Amount | Loan Type |
|---|---|---|---|
| Open | $259,984 | FHA |
Source: First Multiple Listing Service (FMLS)
MLS Number: 7574970
APN: 09F-0703-0033-167-3
- 7621 Avalon Blvd
- 7682 Baron Rd
- 7673 Squire Ct
- 7695 Baron Rd
- 7640 Rutgers Cir
- 7641 Squire Ct
- 7753 Medieval St
- 340 Avalon Square
- 5569 Radford Loop
- 7767 Richmond Trail
- 7710 Bucknell Terrace
- 5612 Festival Ave
- 7808 Rutgers Cir
- 5530 Cosimo Rd
- 5524 Cosimo Rd
- Jewel Plan at Artisan Walk
- Oakland Plan at Artisan Walk
- 7568 Rutgers Cir
- 7725 Rutgers Cir
- 7638 Bucknell Terrace
- 7599 Bucknell Terrace
- 5474 Oakley Industrial Blvd
- 5500 Oakley Industrial Blvd
- 5617 Oakley Industrial Blvd
- 5617 Oakley Industrial Blvd Unit B2
- 5617 Oakley Industrial Blvd Unit B3
- 5617 Oakley Industrial Blvd Unit A1
- 10 Longleaf Cir
- 3063 Broadleaf Trail
- 330 Lauren Dr
- 125 Fairhaven Tr
- 1111 Oakley Industrial Blvd
- 163 Fairhaven Tr
- 92 Revere Turn
- 7915 Senoia Rd
- 900 Meadow Glen Pkwy
- 416 Fayetteville Rd
