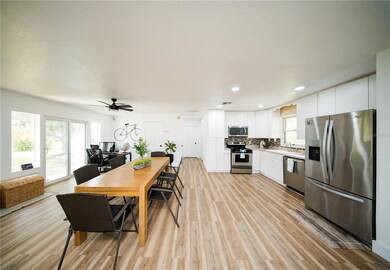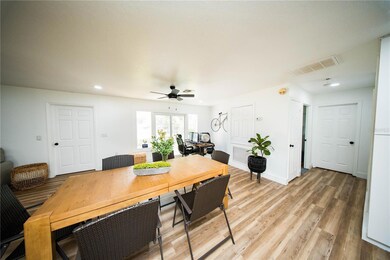5365 Rambling Rd Saint Cloud, FL 34771
North Saint Cloud NeighborhoodEstimated payment $5,014/month
Highlights
- Corral
- Oak Trees
- 6.08 Acre Lot
- Voyager K-8 Rated 9+
- View of Trees or Woods
- Open Floorplan
About This Home
MOVE-IN READY 6-ACRE PRIVATE 3BD/2BA ESTATE WITH LOW DENSITY RESIDENTIAL (LDR) FLU is a rare gem offering the perfect blend of scenic tranquility, modern comforts, and unbeatable location—nestled just outside the booming LAKE NONA area, one of Central Florida’s most sought-after communities. Whether you're dreaming of a peaceful country lifestyle, an equestrian haven, or simply room to breathe, grow, and create—this property has it all. Featuring TWO SEPARATE GATED ENTRANCES—a private remote-controlled gate off Rambling Road and an additional gate through the Glenwood Subdivision—this estate offers security, privacy, and flexibility for multiple uses. The land is MOSTLY CLEARED, LEVEL, AND FULLY USABLE, with FUTURE LAND USE ZONED LOW DENSITY RESIDENTIAL, making it ideal for a personal homestead, mini farm, or even future development. On the grounds, you'll find a MOSTLY FENCED PASTURE, TWO LARGE OUTBUILDINGS WITH FULL ELECTRICITY, a 2-CAR CARPORT, and a CHICKEN COOP, making this a dream setup for horse lovers, hobby farmers, or anyone wanting a self-sustaining lifestyle. The beautifully updated 3-bedroom, 2-bath home exudes warmth and charm, with a SPACIOUS SCREENED FRONT PORCH, perfect for relaxing evenings under the stars or quiet mornings with your coffee. Inside, the open floor plan is filled with natural light and features BRAND NEW PLANK FLOORING, RECESSED LIGHTING, and CUSTOM TILE THROUGHOUT. The bright kitchen is a highlight, offering WHITE SHAKER CABINETS, MODERN TILE BACKSPLASH, STAINLESS STEEL APPLIANCES, AND AN OVERSIZED BREAKFAST BAR, which flows seamlessly into the dining area that boasts a LARGE BAY WINDOW OVERLOOKING THE EXPANSIVE BACKYARD. The PRIVATE MASTER SUITE is a luxurious retreat, complete with DUAL WALK-IN CLOSETS WITH CUSTOM BUILT-INS, UPDATED CEILING FANS, SPA-LIKE ENSUITE BATH WITH DOUBLE VANITIES, A JACUZZI TUB, WALK-IN SHOWER, AND A PRIVATE WATER CLOSET, plus SLIDING DOORS TO THE BACKYARD. The two additional bedrooms feature mirrored closets and peaceful views of the estate. The entire home has been RECENTLY REMODELED WITH NEW PAINT, CABINETRY, LANDSCAPING, AND MORE, making it move-in ready and turn-key for new owners. Beyond the home, the property invites endless possibilities—build a guest house, install a pool, expand your agricultural dreams, or simply enjoy the wide-open space and fresh air. Located just minutes from LAKE NONA’S MEDICAL CITY, UCF AND UF MEDICAL CAMPUSES, VA HOSPITAL, OIA, TOP-RATED SCHOOLS, RESTAURANTS, NIGHTLIFE, SHOPPING, AND MILES OF SCENIC WALKING AND BIKING TRAILS, with easy access to MAJOR HIGHWAYS, THEME PARKS, AND BEACHES, this estate is truly A RARE FIND THAT COMBINES COUNTRY LIVING WITH CITY ACCESS—AND AT AN INCREDIBLE VALUE. Bring your horses, livestock, RVs, ATVs, and big dreams—because this property is ready to make them all come true.
Listing Agent
AGENT TRUST REALTY CORPORATION Brokerage Phone: 407-251-0669 License #3395801 Listed on: 05/30/2025

Home Details
Home Type
- Single Family
Est. Annual Taxes
- $5,898
Year Built
- Built in 1983
Lot Details
- 6.08 Acre Lot
- The property's road front is unimproved
- Dirt Road
- North Facing Home
- Mature Landscaping
- Oversized Lot
- Level Lot
- Oak Trees
- Property is zoned OAC
Parking
- 2 Carport Spaces
Home Design
- Slab Foundation
- Shingle Roof
- Stucco
Interior Spaces
- 1,973 Sq Ft Home
- Open Floorplan
- Ceiling Fan
- Recessed Lighting
- Blinds
- Sliding Doors
- Family Room Off Kitchen
- Living Room
- Luxury Vinyl Tile Flooring
- Views of Woods
Kitchen
- Cooktop
- Microwave
- Freezer
- Dishwasher
Bedrooms and Bathrooms
- 3 Bedrooms
- 2 Full Bathrooms
- Soaking Tub
Laundry
- Laundry Room
- Dryer
- Washer
Outdoor Features
- Screened Patio
- Exterior Lighting
- Shed
- Rain Gutters
- Front Porch
Schools
- Voyager K-8 Elementary And Middle School
- Harmony High School
Farming
- Farm
Horse Facilities and Amenities
- Zoned For Horses
- Corral
Utilities
- Central Heating and Cooling System
- Well
- Electric Water Heater
- Water Softener
- Septic Tank
- Cable TV Available
Community Details
- No Home Owners Association
- Narcoossee New Map Of Subdivision
Listing and Financial Details
- Visit Down Payment Resource Website
- Legal Lot and Block 23 / 1
- Assessor Parcel Number 21-25-31-4260-0001-0270
Map
Home Values in the Area
Average Home Value in this Area
Tax History
| Year | Tax Paid | Tax Assessment Tax Assessment Total Assessment is a certain percentage of the fair market value that is determined by local assessors to be the total taxable value of land and additions on the property. | Land | Improvement |
|---|---|---|---|---|
| 2025 | $5,898 | $423,800 | $224,400 | $199,400 |
| 2024 | $3,368 | $421,900 | $224,400 | $197,500 |
| 2023 | $3,368 | $236,773 | $0 | $0 |
| 2022 | $3,228 | $229,877 | $0 | $0 |
| 2021 | $3,203 | $223,182 | $0 | $0 |
| 2020 | $3,151 | $220,101 | $0 | $0 |
| 2019 | $3,105 | $215,153 | $0 | $0 |
| 2018 | $3,002 | $211,142 | $0 | $0 |
| 2017 | $2,999 | $206,800 | $0 | $0 |
| 2016 | $2,986 | $204,320 | $0 | $0 |
| 2015 | $3,026 | $202,900 | $0 | $0 |
| 2014 | $3,229 | $179,300 | $91,200 | $88,100 |
Property History
| Date | Event | Price | List to Sale | Price per Sq Ft | Prior Sale |
|---|---|---|---|---|---|
| 08/23/2025 08/23/25 | Price Changed | $869,999 | -2.8% | $441 / Sq Ft | |
| 06/17/2025 06/17/25 | Price Changed | $894,999 | -2.7% | $454 / Sq Ft | |
| 05/30/2025 05/30/25 | For Sale | $920,000 | +41.5% | $466 / Sq Ft | |
| 09/01/2023 09/01/23 | Sold | $650,000 | 0.0% | $325 / Sq Ft | View Prior Sale |
| 07/30/2023 07/30/23 | Pending | -- | -- | -- | |
| 07/20/2023 07/20/23 | For Sale | $650,000 | +170.8% | $325 / Sq Ft | |
| 08/08/2014 08/08/14 | Off Market | $240,000 | -- | -- | |
| 04/30/2014 04/30/14 | Sold | $240,000 | -4.0% | $120 / Sq Ft | View Prior Sale |
| 03/30/2014 03/30/14 | Pending | -- | -- | -- | |
| 03/21/2014 03/21/14 | Price Changed | $250,000 | -5.7% | $125 / Sq Ft | |
| 01/23/2014 01/23/14 | For Sale | $265,000 | -- | $133 / Sq Ft |
Purchase History
| Date | Type | Sale Price | Title Company |
|---|---|---|---|
| Warranty Deed | $100 | None Listed On Document | |
| Warranty Deed | $650,000 | None Listed On Document | |
| Interfamily Deed Transfer | -- | Liberty Title & Escrow Llc | |
| Warranty Deed | $240,000 | Stewart Approved Title Inc |
Mortgage History
| Date | Status | Loan Amount | Loan Type |
|---|---|---|---|
| Previous Owner | $307,000 | New Conventional | |
| Previous Owner | $204,000 | New Conventional |
Source: Stellar MLS
MLS Number: O6313743
APN: 21-25-31-4260-0001-0270
- 5362 Douglas Fir Dr
- 5381 Hickory Downs Way
- 5384 Hickory Downs Way
- 5396 Hickory Downs Way
- 1144 Narcoossee Del Sol Blvd
- 5455 N Eagle Rd
- 1301 Wycliffe Way
- 5356 Ragusa Loop
- 5364 Ragusa Loop
- 5400 Tessin Trail
- 5281 Luisa Ct
- 5277 Luisa Ct
- 5564 Jack Brack Rd
- 5261 Luisa Ct
- 5424 Marylebone Dr
- 5429 Marylebone Dr
- 5257 Luisa Ct
- 5253 Luisa Ct
- 5588 Vigo Loop
- 5245 Luisa Ct
- 1112 Narcoossee Del Sol Blvd
- 5402 Pine Lilly Dr
- 1536 Pines End Place
- 5576 Vigo Loop
- 1325 Stockwell Ave
- 1567 Pines End Place
- 1461 Olive Ct
- 5210 Ferndale Aly
- 5530 Bonn Way
- 1041 Perugia Ln
- 5332 Pavia Dr
- 202 Polermo Ave
- 5151 Ravena Ave E
- 5195 Countryside Ct
- 5550 Toulouse Ln
- 5230 Bracks Landing Dr
- 5609 Brosnan Rd
- 5650 Anders Way
- 384 Preston Cove Dr
- 5638 Stockade Blvd






